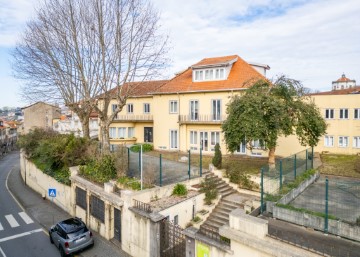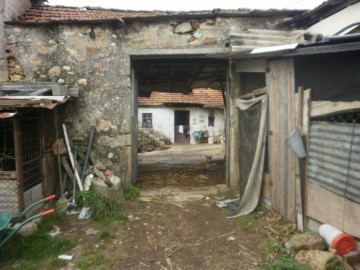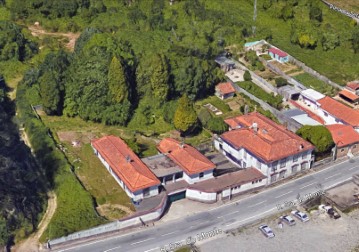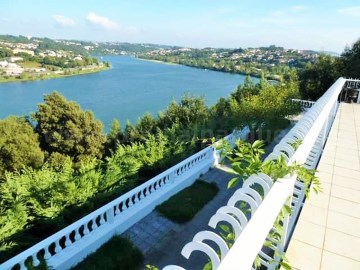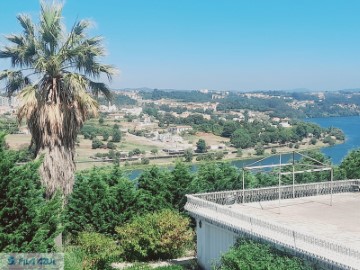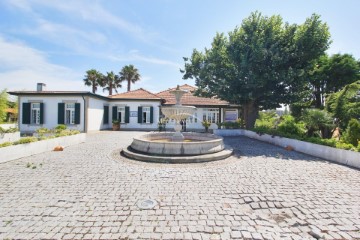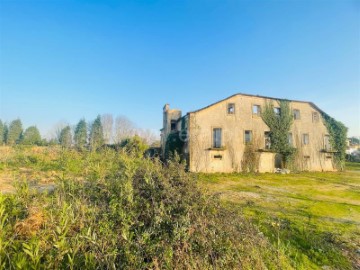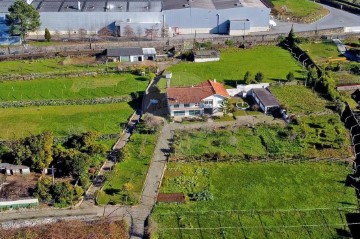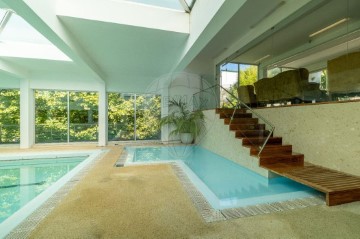Maisons de campagne 4 Chambres à Gulpilhares e Valadares
Gulpilhares e Valadares, Vila Nova de Gaia, Porto
Propriedade Única!! Quinta/Moradia - Valadares Com vista Mar e com uma localização privilegiada á privacidade esta quinta foi pensada em criar momentos particulares em família e em rentabilizar com diferentes tipos de eventos e serviços (alojamento, restauração etc..). Está licenciada para serviços. Implantada num terreno de 9.900m2 é composta por: Área Exterior/ Jardins e Espaços de Lazer Areas independentes á Casa principal: Casa de brincar para as crianças; Lavandaria; Sala de Yoga com casa de banho (poderá ser outro tipo de espaço); Pátio para Churrascos com forno tradicional e churrasqueira em que lhe dá acesso ao Salão de jogos, bilhar, area de leitura, lareira e Wc Apartamento T1 de dois pisos, Quarto,cozinha equipada e casa de banho completa; Miradouro para o Jardim principal da quinta e com visibilidade para o Mar Piscina coberta com sala para relaxamento, jacuzzi grande e jacuzzi pequeno, turco, sauna, balneários Masculinos e Femininos e ginásio; Salão de Festas com todo o mobiliário incluído para acolher cerca de 200 pessoas, com dois espaços diferentes (espaço para festa principal e espaço para bar e sobremesas ou outra festa secundaria). No mesmo espaço do salão temos acesso a duas cozinhas industriais com fornos e arcas incluídas e acesso a várias boxs fechadas para usar como armazéns, depósito e arrumos. Casas de banho masculino e feminino. Adega tradicional onde consta garrafeiras e mobiliário próprio de uma adega tradicional. Este é um espaço incrível! Jardim principal: Lindo e encantador este espaço está coberto por diferentes tipos de vegetação, legumes,arvores de frutos vários tipos de flores, uma pequena videira, uma fonte, arvores que fazem sombra e oferecem privacidade, bancos de jardim e decoração de exterior incluída. ´ Casa principal : Tipologia T4 de 3 piso. 4 frentes, todos os quartos com suite, numa das suites principais temos jacuzzi, banheira de hidromassagem e banho duche. Cozinha equipada com dois fogões um deles vintage a funcionar, salão no sótão espaço para convívios com casa de banho. Toda a propriedade é vendida com todo o Mobiliário e Equipamento uma valência que enriquece a compra desta propriedade! Agende já a sua visita ! Ainda mais interessante ao vivo!! Unique Property!! With an excellent location 15 minutes from the Arrábida bridge (Porto) and 15 minutes from the center of Gaia. Overlooking the sea and with a privileged location for privacy, this farm was designed to create family moments on holidays, weekends as well as with the objective of monetizing as accommodation, catering and hosting various types of business events, parties etc... as it offers all the amenities. Located on a plot of 9,900m2. Playhouse for children; Laundry; Yoga room with bathroom (may be another type of space); Patio for Barbecue with traditional oven and barbecue which gives you access to the leisure, relax and social room equipped with bathroom, fireplace, billiards and dining area. Two-storey 1 bedroom apartment, equipped kitchen and complete bathroom; Viewpoint for the main garden of the farm and with visibility to the sea in the distance; Large indoor pool with relaxation room, large jacuzzi and small jacuzzi, steam room, sauna, male and female changing rooms and gym; Ballroom with all the furniture included to accommodate about 200 people, with two different spaces (space for the main party and space for bar and desserts or other secondary party). In the same space as the lounge, we have access to two industrial kitchens with ovens and chests included and access to several closed boxes to use as warehouses, storage and storage. Male and female bathrooms. Traditional cellar with wine cellars and furniture typical of a traditional cellar. This is an amazing space! Main garden: Beautiful and charming, this space is covered by different types of vegetation that nature offers: several fruit trees, vegetables, various types of flowers, a small vine, a fountain, ducks, large trees that provide shade and offer privacy, garden benches and outdoor decor included. ?? Main house: T4 typology of 3 floors. 4 fronts, all rooms with suite, in one of the main suites we have a jacuzzi, whirlpool bath and shower bath. Kitchen equipped with two stoves, one of them vintage working, lounge in the attic space for socializing with bathroom. The entire property is sold with all the Furniture and Equipment shown in the photos, a valence that enriches the purchase of this property! ;ID RE/MAX: 124601471-17
#ref:15662212
2.000.000 €
Il y a Plus de 30 jours bpiexpressoimobiliario.pt
Voir l'annonce
