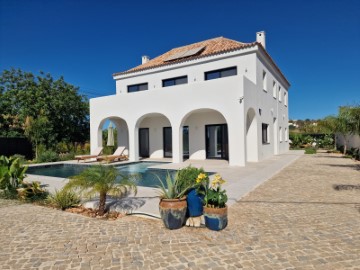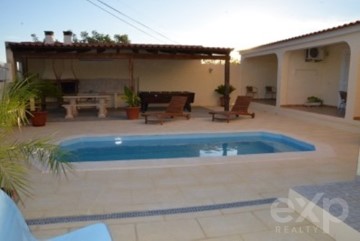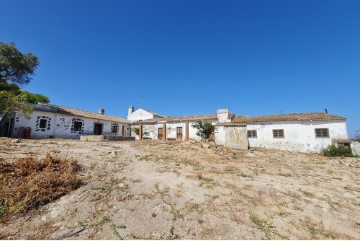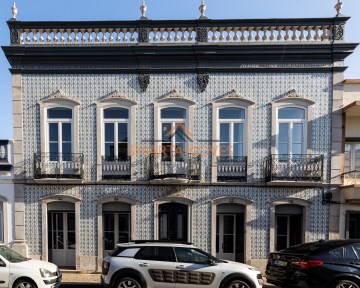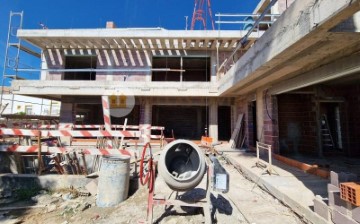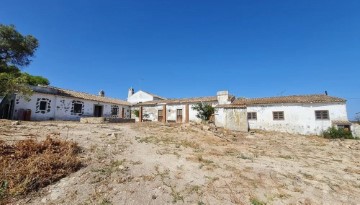Maison 5 Chambres à Tavira (Santa Maria e Santiago)
Tavira (Santa Maria e Santiago), Tavira, Algarve
5 chambres
5 salles de bain
486 m²
This exquisitely renovated townhouse, nestled in the heart of the charming historical town of Tavira, it blends modern luxury with timeless character.
The property features two expansive, independent studios on the lower level, perfect for creative spaces, home offices, or additional living areas with their own entrances.
Upstairs, the formal living room is a sophisticated space designed for elegant gatherings and special occasions. The French doors open up onto beautiful cast iron Juliet balconies. Adjacent to this space, is a more relaxed informal living area, cozy and inviting, this room is designed as a comfortable space for everyday living.
The top floor boasts three well-appointed bedrooms which offer comfort and privacy, each designed with thoughtful details that complement the home's historical charm. High ceilings and large windows throughout ensure an abundance of natural light, highlighting the elegant finishes and original architectural features.
The primary bedroom is a sanctuary of comfort and sophistication, designed to offer a restful retreat. As you enter, you're greeted by a spacious layout enhancing the sense of openness. The room is adorned with soft, neutral tones and high-quality materials, creating an ambiance of tranquility. The primary bedroom also features a generous seating area, with a comfortable armchairs, perfect for reading or relaxing. An expansive walk-in closet offers ample storage, with custom shelving and hanging space to keep your wardrobe organized and accessible.
The en-suite bathroom is a luxurious extension of the master bedroom, featuring high-end fixtures and a spacious walk-in shower. Dual vanities with elegant counter tops and ample storage complete the sophisticated space.
Down the tranquil corridor, with its high ceilings, exuding a sense of grandeur and spaciousness, you arrive at the dining room. This is a distinguished space designed for both intimate dinners and larger gatherings. The large windows let in plenty of natural light during the day. Rich hardwood floors add to the room's sophisticated ambiance, while the overall layout allows for easy flow between the dining area and adjacent library room, making it perfect for entertaining.
The modern kitchen is a sleek, functional space designed with both aesthetics and efficiency in mind. It features clean lines and a minimalist design, with custom built cabinetry in a matte finish. The counter tops are crafted from high-end marble, providing both durability and style. The kitchen seamlessly extends its functionality with direct access to the adjoining terrace, creating an ideal indoor-outdoor living experience.
The terrace is a serene outdoor oasis, perfect for relaxation and entertaining. It features a blend of natural stone flooring and lush greenery, offering a peaceful setting to enjoy morning coffee or evening sunsets. With enough space for outdoor furniture, this terrace is an ideal spot for alfresco dining, lounging, or hosting gatherings with friends and family.
Adjacent to the kitchen, the attic is a cozy, versatile space with sloped ceilings and exposed wooden beams that evoke a sense of rustic charm. Natural light filters through a skylight, illuminating the room's warm, inviting atmosphere. This attic can be transformed into a quiet retreat, a hobby room, or additional storage space, making it a valuable extension of the home.
The ground floor boasts a thoughtfully designed trio of spaces: a large laundry room, a functional office, and an additional kitchen, each tailored for convenience and style.
The garage is spacious and well-maintained, with enough room to accommodate two vehicles alongside additional storage space for tools, sports equipment, and seasonal items. The clean, organized layout ensures that everything has its place, making it easy to keep the garage tidy and functional. A side door provides convenient access to the home, adding an extra layer of practicality.
This distinctive house offers a unique dual-access design, with the property stretching through to another street, providing both front and rear facades that seamlessly blend into their respective street. The front facade showcases a striking blend of historical charm and timeless elegance, featuring original tiles that serve as a beautiful focal point. These handcrafted tiles, carefully preserved and restored, showcase intricate patterns and vibrant colors that reflect the architectural heritage of the home. The rear facade, facing the secondary street, maintains the home's aesthetic continuity while offering a slightly more private and functional design. The dual-street access not only enhances the home's functionality but also adds a layer of convenience, making it perfect for urban living while maintaining its historical charm.
With easy access to local shops, cafes, and cultural landmarks, this townhouse offers a unique opportunity to enjoy contemporary living in a setting steeped in history.
#ref:SMHAB66
2.300.000 €
Il y a 11 jours casa.sapo.pt
Voir l'annonce
