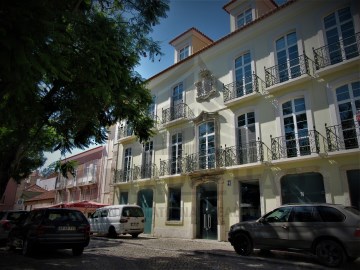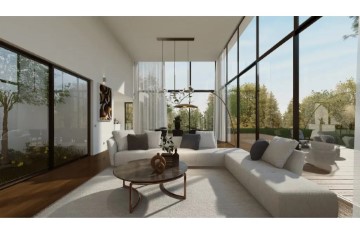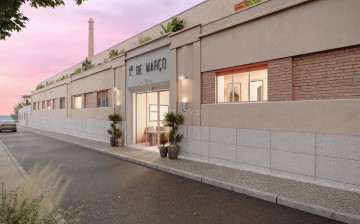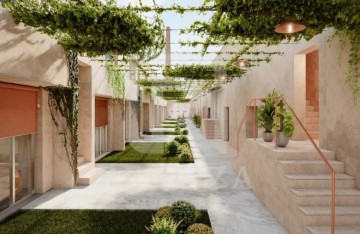Maison 9 Chambres à Azeitão (São Lourenço e São Simão)
Azeitão (São Lourenço e São Simão), Setúbal, Setúbal
Quinta de Charme C/ 6 Suites e Piscina inserida num lote de 10.000 m2 em Azeitão
Na construção da moradia serão utilizados matérias de excelência, com pormenores deslumbrantes, como os dois espelhos de água em redor da moradia tanto na entrada como juntos aos quartos. Irá também haver uma lareira de chão junto da piscina e uma cozinha exterior com barbecue. No exterior ainda, terá uma suite independente da moradia. A Piscina tem uma dimensão de (21m x 6m) com uma plataforma de bronzeamento.
A moradia é composta por:
- Hall
- Cozinha equipada (23,50 m2)
- Despensa e lavandaria (17,60 m2)
- Sala (58,00 m2)
- Jardim de inverno (12,00 m2)
- Casa de banho serviço (2,70 m2)
- Biblioteca (18,25 m2)
- Corredor com arrumação e vista para o espelho de água
- Quatro suite com roupeiro (15,00 m2 /16,00 m2 /16,00 m2 / 16 m2)
- Casa de banho das suites (3,80m2 / 3,80m2 / 3,80m2 / 3,80m2)
- Master suite com closet (23,00m2)
- Closet master suite (11,75m2)
- Casa de banho da master suite com pátio privativo(18,35 m2).
No espaço exterior existe uma zona de jardim, piscina com plataforma de bronzeamento (21m x 6m), lareira de chão com lugares em seu redor, cozinha exterior junto da piscina com alpendre, barbecue, uma suite (12,50 m2), uma casa de banho de apoio ao exterior e armazém de apoio agrícola (21,60m2).
Moradia com acabamentos modernos, estores eléctricos, caixilharia em PVC com vidros duplos, video porteiro, aspiração central, painéis solares para o aquecimento das águas, pavimento radiante, ar condicionado por condutas e cozinha totalmente equipada.
A zona onde a moradia está situada é um local calmo e acolhedor.
No seu redor têm espaços verdes para passear, restaurantes, fácil acesso a hipermercados, hospital, escolas primária e secundária, e fácil acesso a transportes públicos e auto estradas.
Previsão de conclusão de obra no final de 2024
Categoria Energética: A
Quinta de Charme with 6 Suites and Swimming Pool inserted in a plot of 10,000 m2 in Azeitão
In the construction of the villa will be used materials of excellence, with stunning details, as the two water mirrors around the villa both at the entrance and together to the rooms. There will also be a floor fireplace by the pool and an outdoor kitchen with barbecue. Outside, you will also have a suite independent of the villa. The swimming pool has a dimension of (21m x 6m) with a tanning platform.
The villa consists of:
Hall, equipped kitchen (23.50 m2), pantry and laundry (17.60 m2), living room (58.00 m2), winter garden (12.00 m2), bathroom service (2.70 m2), library (18.25 m2), hallway with storage and view of the water mirror, four suite with wardrobe (15.00 m2 /16.00 m2 /16.00 m2 / 16 m2), bathroom of the suites (3.80m2 / 3.80m2 / 3.80m2 / 3.80m2), a master suite with closet (23.00m2), closet master suite (11.75m2) and bathroom of the master suite with private patio (18.35 m2).
In the outdoor space there is a garden area, swimming pool with tanning platform (21m x 6m), floor fireplace with seats around it, outdoor kitchen by the pool with porch, barbecue, a suite (12.50 m2), a bathroom to support the outside and agricultural support warehouse (21.60m2).
House with modern finishes, electric blinds, PVC frames with double glazing, video intercom, central vacuum, solar panels for water heating, underfloor heating, air conditioning by ducts and fully equipped kitchen.
The area where the villa is situated is a quiet and welcoming place.
Around them they have green spaces for sightseeing, restaurants, easy access to hypermarkets, hospital, primary and secondary schools, and easy access to public transport and motorways.
Work is expected to be completed by the end of 2022.
Energy Rating: A
#ref:NC0172
2.800.000 €
Il y a Plus de 30 jours imovirtual.com
Voir l'annonce



