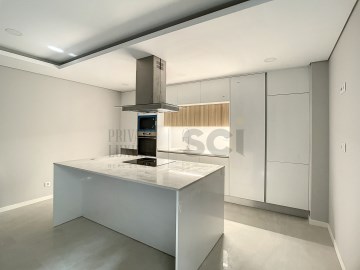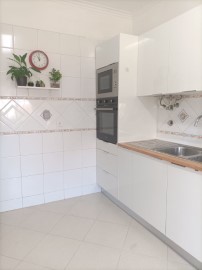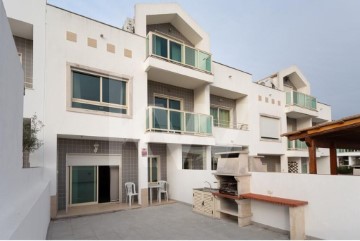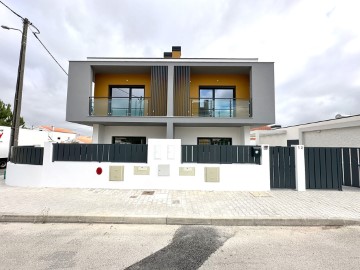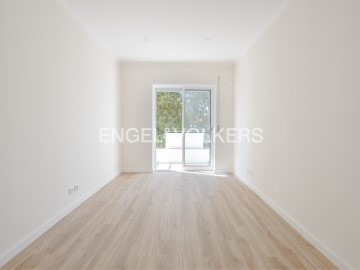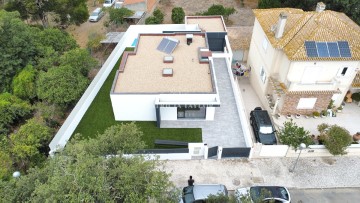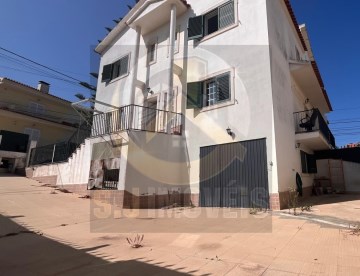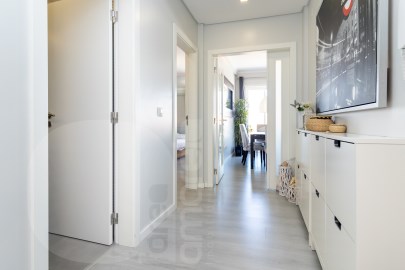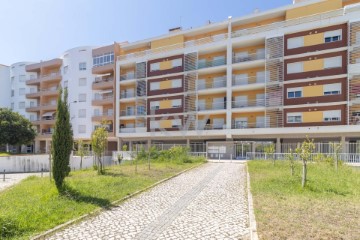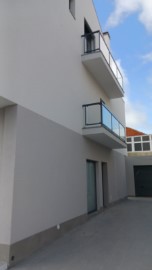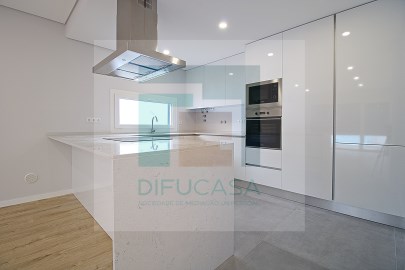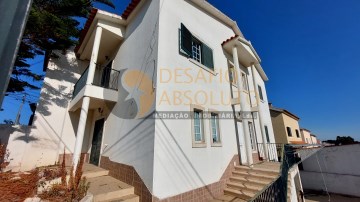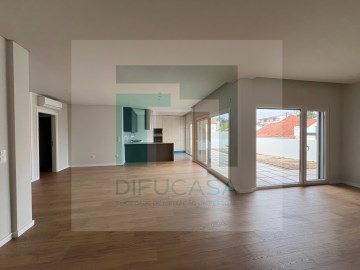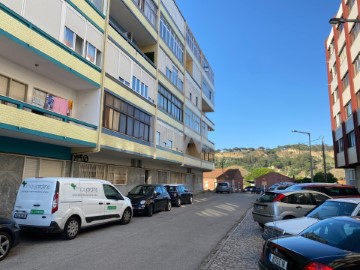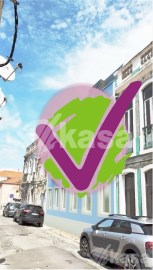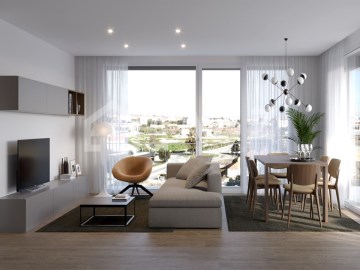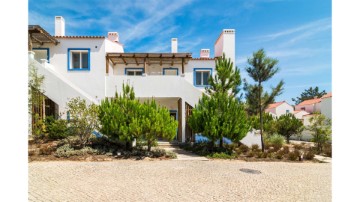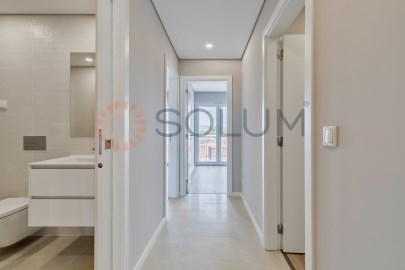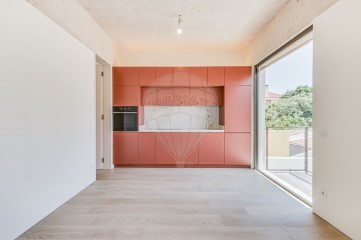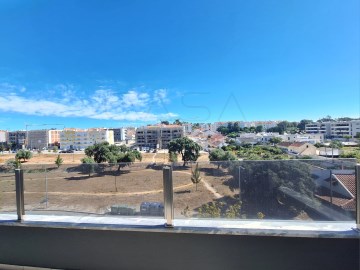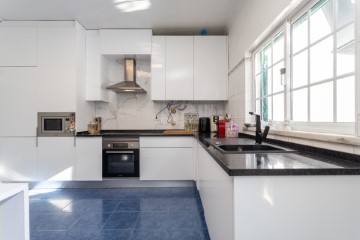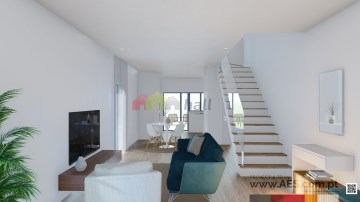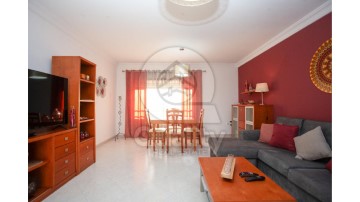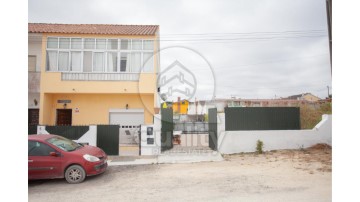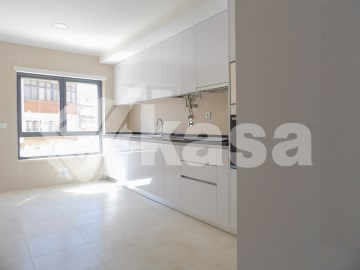Appartement 2 Chambres à Amora
Amora, Seixal, Setúbal
2 chambres
1 salle de bain
76 m²
Discover the charm and functionality of this apartment, perfect for those looking for a cozy and elegant home. With quality finishes.
The apartment, measuring 79m², is distributed across an inviting entrance hall that leads to the different spaces. The living room, large and bright, has a balcony that offers a pleasant view of the tree-lined square. The three rooms, two of which have built-in wardrobes (completely new), are versatile and can be adapted to meet your needs, whether as bedrooms or living room. The kitchen, modern and functional, has custom cabinets, very beautiful and elegant. The laundry area could be located on the kitchen balcony, with pre-installation to place the washing machine, for greater practicality and natural ventilation. The apartment was completely renovated, including plumbing, electricity, windows, bathroom, balconies, floors, walls and ceilings. Located on the 3rd floor in a building without elevator on Rua de Mansabá, in Amora, close to schools, supermarkets, pharmacies and with easy access to public transport.
Don't miss this unique opportunity to purchase this excellent apartment with impeccable finishes. Schedule your visit now and be enchanted by every detail.
The Parish of Amora belongs to the municipality of Seixal. It is limited to the north by the Tagus River cove, to the west by the Parish of Corroios, to the south by the municipality of Sesimbra and to the East by the Tagus Cove, Judeu River and Arrentela Parish. The Royal Family frequently visited the parish of Amora, namely the palace of Prince D. Augusto, son of D. Maria II, which is located near Quinta da Princesa, on the site of the original 18th century farm, where he -King D. Carlos hunted and spent time at leisure. More recently, in the 20th century, rapid urbanization occurred, with the arrival of people from the Algarve and Alentejo in 1966. As occurred in the city of Almada, shortly after the 25th of April, the resident population increased exponentially, business and the economy in general , becoming a village and then a city with its own life and activity.
This Parish has a large area bathed by two branches of the Tagus River (one that ends to the northeast, in Almada and the other to the south, in Torre da Marinha) facilitating contact with the outside world by river. By land, it has always been an important crossing point between Cacilhas and part of the South Bank (Azeitão, Setúbal and Sesimbra), functioning as part of the corridor that connects the capital to the south of the country.
Cruz de Pau is a town with 31,377 inhabitants (2021) on the south bank of the Tagus River, north of the A2 motorway, which is part of the city of Amora, in the parish of the same name, in the municipality of Seixal. It includes the Paivas area in its official limits. It is part of the group of dormitory cities in the area south of the Tagus of the Greater Lisbon Metropolitan Area.
#ref:W-02WRGP
235.000 €
Il y a 18 h 29 minutes supercasa.pt
Voir l'annonce
