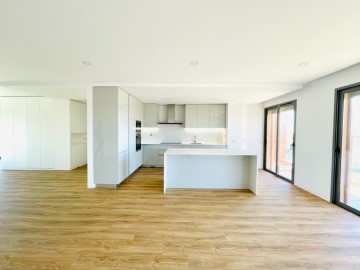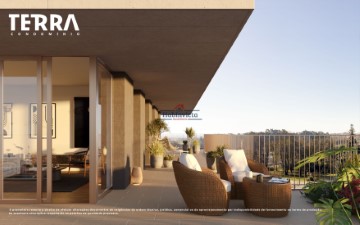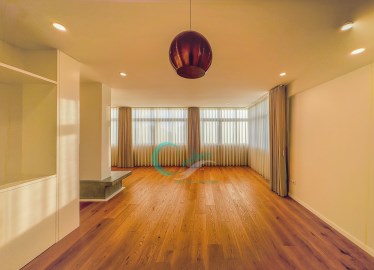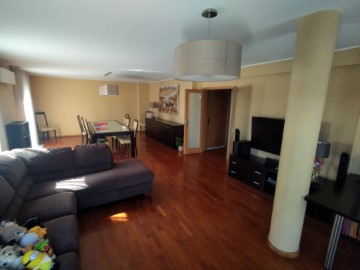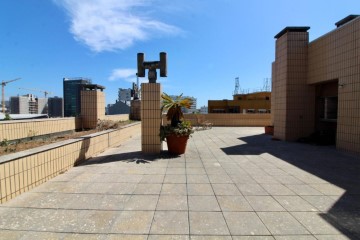Enregistrer la recherche
Recevez les nouveaux biens par e-mail
Filtre
Filtre
Proche
Ordre
Municipalités
Régions
Pour
Achat
Louer
Prix
Chambres
0
1
2
3
4+
Surface
Type de propriété
Caractéristiques
Date de publication
9 Penthouses pour acheter de 180.000 € jusqu'à 500.000 €, à Porto
Autres zones à proximité:
Casa de Serralves (Lordelo do Ouro)
Lagoa (Senhora da Hora)
Loja de Cidadão de Santo Tirso
Grades Verdes
