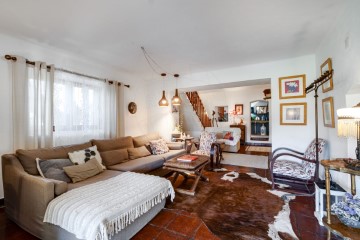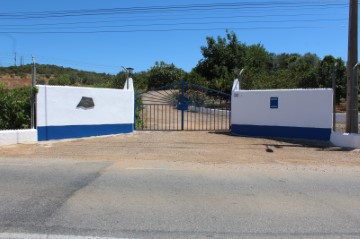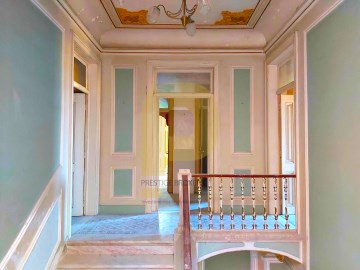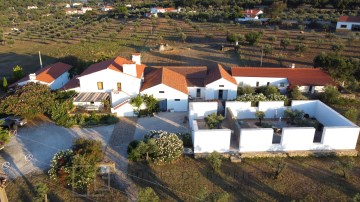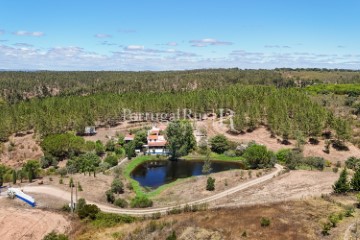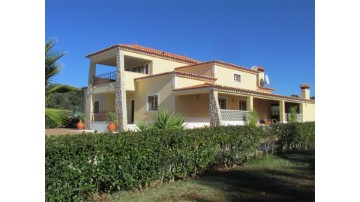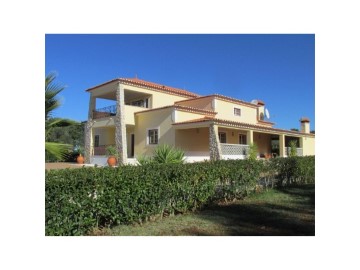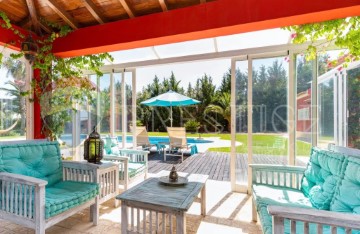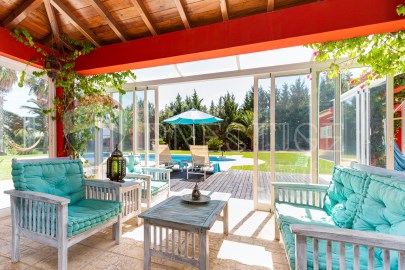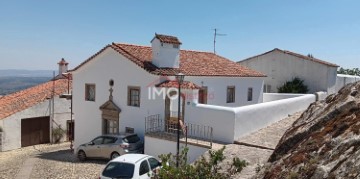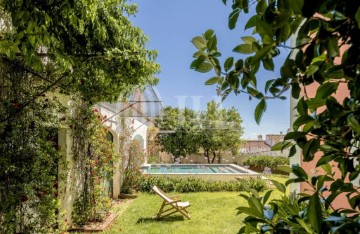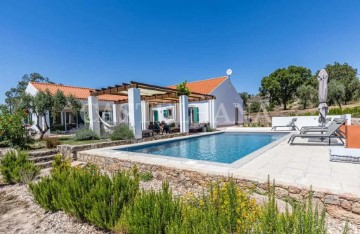Maison à Santa Maria da Devesa
Santa Maria da Devesa, Castelo de Vide, Portalegre
No silêncio e tranquilidade do Alto Alentejo, em pleno Parque Natural da Serra de São Mamede, perto da Vila de Castelo de Vide e Marvão encontramos a quinta Rosas de Vide.
Implantada num terreno de 4.4 hectares, a quinta é composta por 2 casas totalmente independentes e afastadas uma da outra, ampla piscina e extraordinária zona de refeições e lazer.
A residência principal, com área de 244 m2 num único piso, beneficia de excelente exposição solar, com saídas diretas para o jardim e piscina, oferece vistas panorâmicas sobre os campos e para a encantadora vila de Castelo de Vide no topo da serra.
É composta por quatro quartos, um em suíte, sala de estar e jantar com lareira, cozinha com zona de lavandaria e despensa, casa de banho completa e boas zonas de circulação.
A casa secundária, o Monte das Fragas, tem portão de entrada independente, área de 70 m2, dois quartos, sala de estar, cozinha, casa de banho e uma pequena piscina.
Na Serra de São Mamede encontramos um Alentejo inesperado, alto em vez de plano, verdejante em vez de seco, o terreno tem um riacho com uma ponte que divide as duas casas, várias árvores de fruto, oliveiras, zonas ajardinadas e imponentes formações rochosas.
Dois furos garantem a água necessária para a casa, piscina e sistemas de rega. O aquecimento central é feito através de lareira com recuperador de calor. Os painéis solares contribuem para a diminuição do custo de consumo de energia da casa, manutenção da piscina e carregamento automóvel elétrico. Zona de estacionamento coberta.
Ambas casas têm licença de alojamento local permitindo, caso queira, gerar uma boa yield e usufruir da quinta com família e amigos quando não tem hóspedes.
A Castelhana é um nome de referência no setor imobiliário português há mais de 25 anos. Como empresa do grupo Dils, especializamo-nos na assessoria a empresas, organizações e investidores (institucionais) na compra, venda, arrendamento e desenvolvimento de imóveis residenciais.
Fundada em 1999, a Castelhana construiu ao longo dos anos, um dos maiores e mais sólidos portfólios imobiliários em Portugal, com mais de 600 projetos de reabilitação e nova construção.
Em Lisboa, estamos sediados no Chiado, um dos bairros mais emblemáticos e tradicionais da cidade, no Porto, estamos sediados na Foz do Douro, e na região do Algarve junto à reconhecida Marina de Vilamoura.
Ficamos à sua espera. Contamos com uma equipa disponível para lhe dar o melhor apoio no seu próximo investimento imobiliário.
Contacte-nos!
Categoria Energética: D
In the silence and tranquillity of Alto Alentejo, in the heart of the Serra de São Mamede Natural Park, near the village of Castelo de Vide and Marvão, we find the Rosas de Vide farm.
Implanted in a plot of 4.4 hectares, the farm consists of 2 totally independent houses and away from each other, large swimming pool and extraordinary dining and leisure area.
The main residence, with an area of 244 m2 on a single floor, benefits from excellent sun exposure, with direct exits to the garden and pool, offers panoramic views over the fields and the charming village of Castelo de Vide at the top of the mountain.
It consists of four bedrooms, one en suite, living and dining room with fireplace, kitchen with laundry area and pantry, full bathroom and good circulation areas.
The secondary house, Monte das Fragas, has an independent entrance gate, an area of 70 m2, two bedrooms, living room, kitchen, bathroom and a small swimming pool.
In the Serra de São Mamede we find an unexpected Alentejo, high instead of flat, green instead of dry, the land has a stream with a bridge that divides the two houses, several fruit trees, olive trees, garden areas and imposing rock formations.
Two boreholes guarantee the necessary water for the house, pool and irrigation systems. Central heating is done through a fireplace with a stove. Solar panels contribute to the decrease in the cost of home energy consumption, pool maintenance, and electric car charging. Covered parking area.
Both houses have a local accommodation license allowing, if you want, to generate a good yield and enjoy the farm with family and friends when you have no guests.
For over 25 years Castelhana has been a renowned name in the Portuguese real estate sector. As a company of Dils group, we specialize in advising businesses, organizations and (institutional) investors in buying, selling, renting, letting and development of residential properties.
Founded in 1999, Castelhana has built one of the largest and most solid real estate portfolios in Portugal over the years, with over 600 renovation and new construction projects.
In Lisbon, we are based in Chiado, one of the most emblematic and traditional areas of the capital. In Porto, in Foz do Douro, one of the noblest places in the city and in the Algarve next to the renowned Vilamoura Marina.
We are waiting for you. We have a team available to give you the best support in your next real estate investment.
Contact us!
Energy Rating: D
#ref:27434
650.000 €
Il y a 25 jours imovirtual.com
Voir l'annonce
