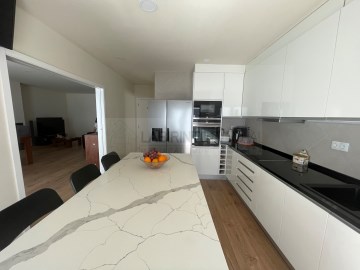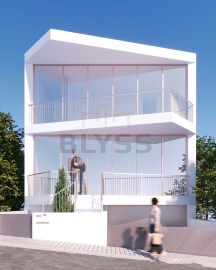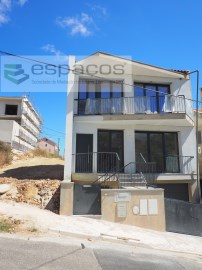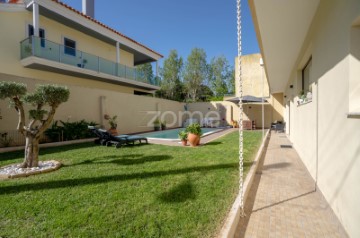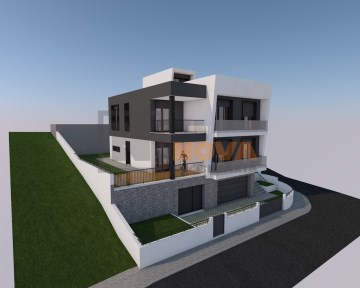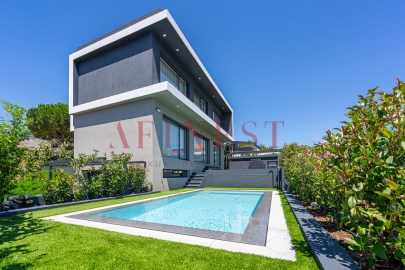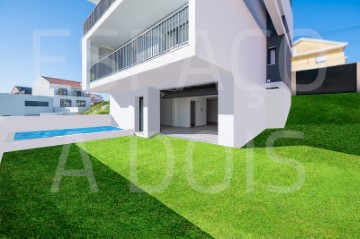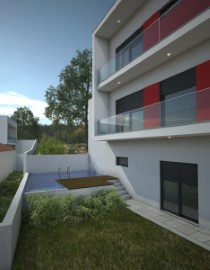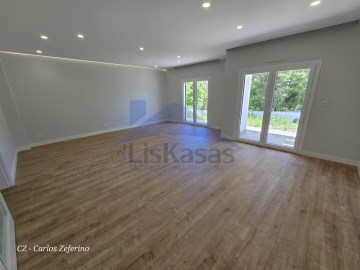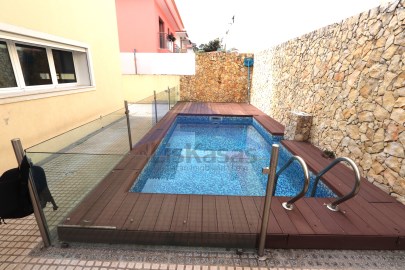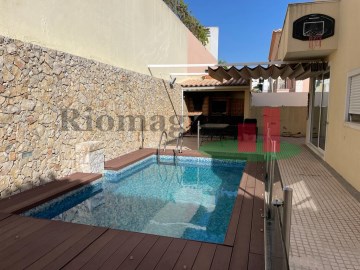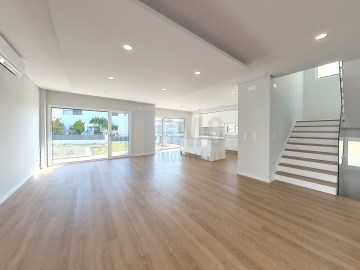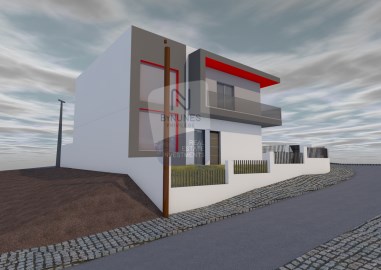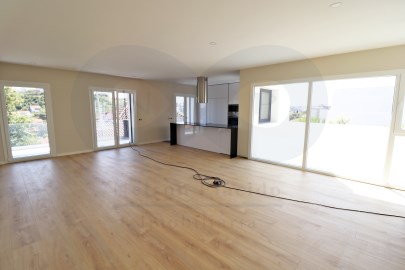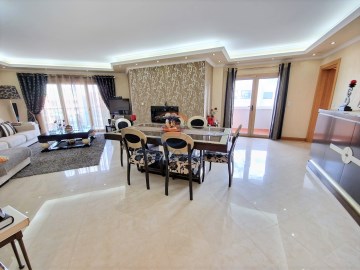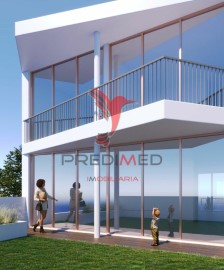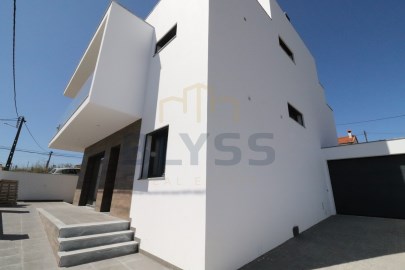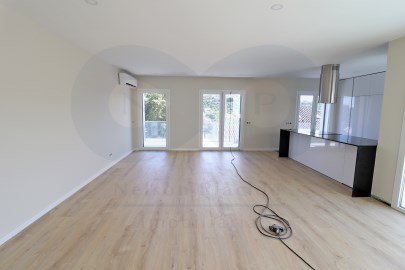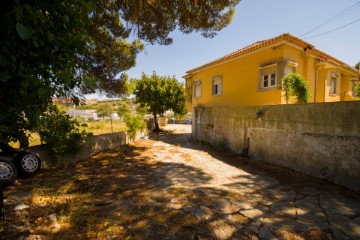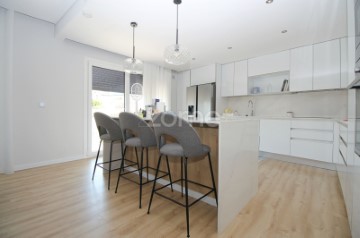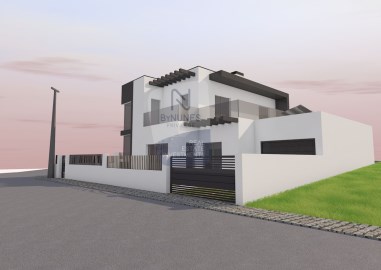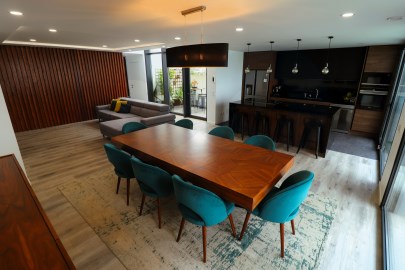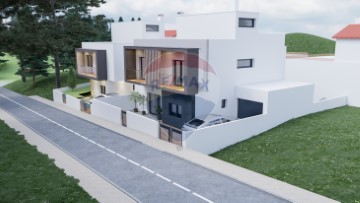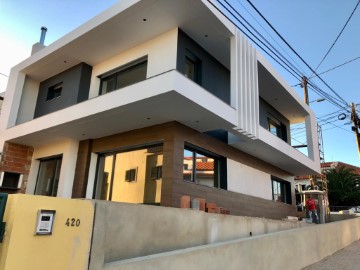Maison 4 Chambres à Ramada e Caneças
Ramada e Caneças, Odivelas, Lisboa
4 chambres
5 salles de bain
246 m²
NOUVELLE villa individuelle, construite sur un terrain AVEC 374m2, avec piscine et jardin à Famões, Odivelas.
Nouvelle villa de 4 chambres à l'architecture moderne et aux finitions de haute qualité et de luxe. Situé dans un emplacement privilégié, à Famões - Odivelas, une zone avec beaucoup de nouvelles constructions, à proximité de toutes sortes de commerces et de services et d'un accès rapide à Lisbonne.
Sur le toit, la vue privilégiée sur Lisbonne se distingue par une excellente terrasse où vous pourrez profiter de moments uniques, renforçant également le jardin autour de la villa et la piscine, vous permettant des moments de loisirs et de détente.
Le terrain a une superficie totale de 374m2 et avec une surface d'implantation de bâtiment de 120m2 par étage, une surface totale de construction de 341,33 m2.
La villa a 2 étages au-dessus du niveau du seuil (rez-de-chaussée et premier étage) a également dans l'accès à la terrasse la zone « technique » avec suffisamment de surface pour un bureau ou une buanderie, et aussi un étage en dessous du niveau ensoleillé, garage pour 4 voitures, avec zone machines et salle de bain.
Cuisine entièrement équipée de haute qualité, installation de panneaux solaires, climatisation dans toutes les pièces, isolation thermique et acoustique, cadres de fenêtres à double vitrage, fenêtres battantes, volets électriques et thermiques et interphone vidéo.
La maison est terminée et prête à être vendue.
Il se divise comme suit :
Étage -1 : garage pour 4 voitures, buanderie, salle de bain, zone machine.
Étage 0 : Hall d'entrée, salon et cuisine ouverte entièrement équipée, salle de bain et chambre/bureau. À cet étage, nous avons accès à l'extérieur où se trouvent le jardin avec barbecue et la piscine.
1er étage : 3 suites, chambres avec beaucoup d'espace, rangements et lumière naturelle.
2ème étage : Terrasse (rooftop) + bureau/stockage/espace technique.
Fonctionnalités:
Cuisine équipée (plaque à induction, hotte aspirante, four, micro-ondes, lave-vaisselle, colonne réfrigérateur verticale et colonne congélateur verticale indépendamment).
Buanderie avec installation de machine à laver ;
Pompe à chaleur;
Panneaux solaires ;
Installation de la climatisation ;
Chauffage par le sol ;
Volets électriques et thermiques
Plafonds avec éclairage LED
1 chambre/bureau avec armoire.
Trois suites, toutes avec accès à un balcon.
Cinq salles de bains.
Terrasse au 2ème étage de 80m2.
Zone de stockage
Vue dégagée
Maison individuelle avec un excellent emplacement.
Excellente exposition au soleil
Portails électriques
Griller
Piscine
jardin
Situé dans un quartier résidentiel, un quartier calme et tranquille à Famões, à proximité des aires de jeux, des crèches, des écoles, des cafés, des restaurants et des supermarchés et des transports en commun.
À 3 minutes de Colinas do Cruzeiro et à 5 minutes des principales voies d'accès à Lisbonne (CRIL, CREL, A8, IC22, A1 et axe Nord-Sud).
Référence de la propriété : CAS 106
Réservez dès maintenant votre visite avec GMG immobilier, contactez-nous !
Le bon changement !
#ref:CAS 106
950.000 €
Il y a Plus de 30 jours supercasa.pt
Voir l'annonce
