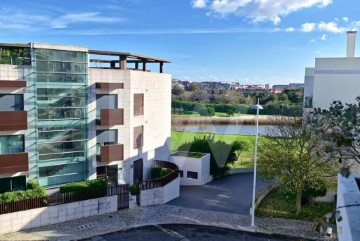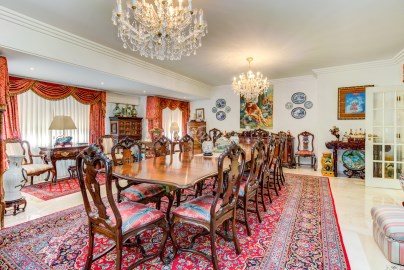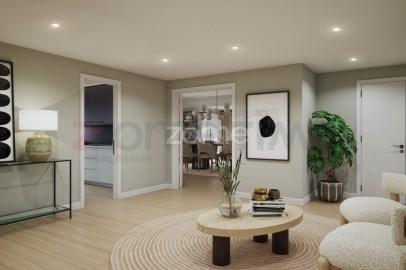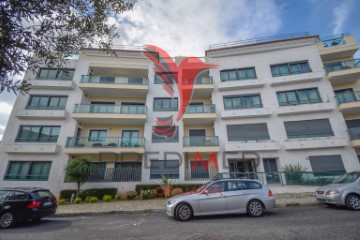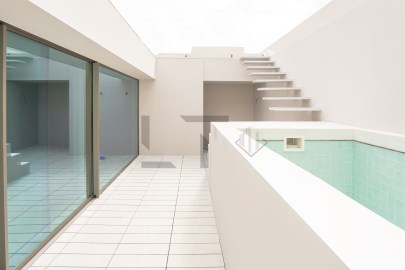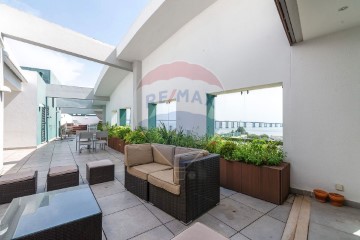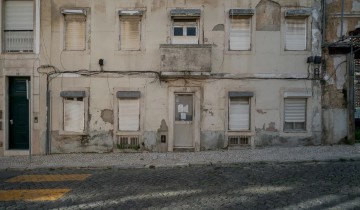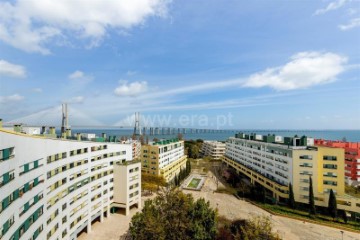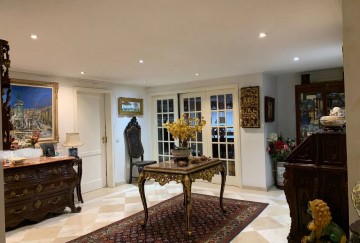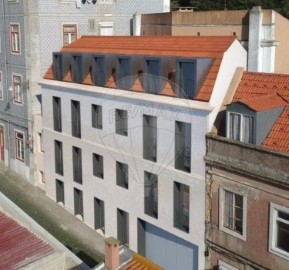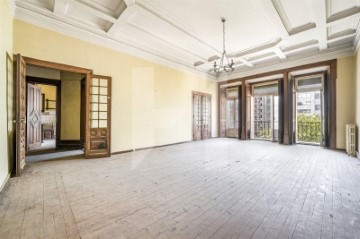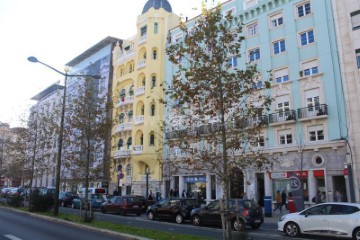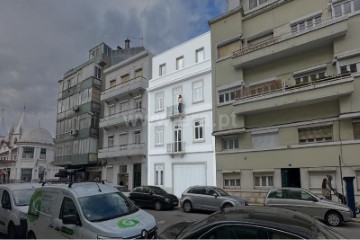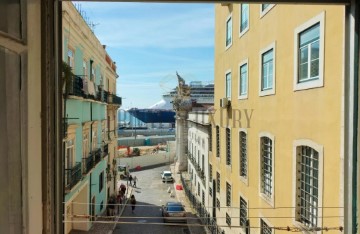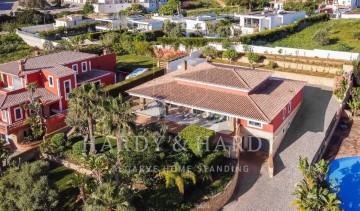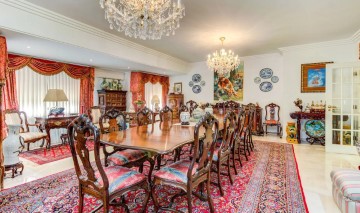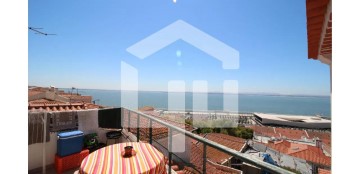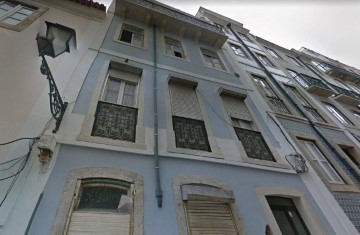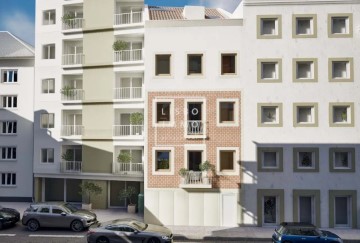Appartement 2 Chambres à São Vicente
São Vicente, Lisboa, Lisboa
Venha conhecer este imóvel de enorme potencial, para renovação total, com vista Tejo, próximo do Panteão Nacional e da estação de Santa Apolónia. O imóvel em propriedade total, conta com 650m2 de área bruta distribuído por 4 pisos, e encontra-se totalmente devoluto. É composto por 5 frações (2x estúdios; 2x T2; 1x T4) e um espaço comercial no nível térreo. Não tem projeto aprovado, o que permite ao investidor uma panóplia de diferentes opções de investimento. Mediante PIP submetido à CMLisboa, poderá haver a possibilidade de ampliação de mais um piso, no alinhamento com o edifício contíguo, permitindo a abertura de um amplo terraço, com vista fantástica sobre o Tejo e frente ribeirinha. De destacar, o logradouro do apartamento situado no 2 andar (atualmente último andar) e terraço já existente, com enorme potencial. Área do lote: 205m2 Área de implantação: 128m2 Área piso 0: 128m2 Área piso 1: 149m2 Área piso 2: 205m2 Área sótão: 133m2 O imóvel encontra-se muito próximo de pontos de interesse turísticos incontornáveis (feira da Ladra, Panteão Nacional, Mosteiro São Vicente de Fora, Museu Militar, Museu do Fado) e do coração de Alfama, bairro mais típico da cidade, o que lhe confere grande atratividade. A estação de comboios e metropolitano de Santa Apolónia situa-se a 100m, No âmbito do Plano Geral de Drenagem, a praça em frente ao imóvel encontra-se em profunda intervenção, dando lugar, a partir de meados de 2025, a uma bela praça ajardinada e totalmente requalificada: instalação artística de 'Land Art', percursos cicláveis e de mobilidade suave, remoção dos cabos de telecomunicações das fachadas para o subsolo, requalificação da iluminação pública. Categoria Energética: C Come and see this property of enormous potential, for total renovation, with Tagus view, close to the National Pantheon and Santa Apolónia station. The property, in total ownership, has 650m2 of gross area spread over 4 floors, and is completely vacant. It consists of 5 fractions (2x studios; 2x T2; 1x T4) and a commercial space on the ground level. It does not have an approved project, which allows the investor a panoply of different investment options. By means of a PIP submitted to CMLisboa, there may be the possibility of expanding another floor, in alignment with the adjoining building, allowing the opening of a large terrace, with fantastic views over the Tagus and riverfront. Of note, the patio of the flat located on the 2nd floor (currently the last floor) and the existing terrace, with enormous potential. Plot area: 205m2 Implantation area: 128m2 Floor area 0: 128m2 Floor area 1: 149m2 Floor area 2: 205m2 Attic area: 133m2 The property is very close to unavoidable tourist points of interest (flea market, National Pantheon, São Vicente de Fora Monastery, Military Museum, Fado Museum) and the heart of Alfama, the most typical neighbourhood of the city, which gives it great attractiveness. Santa Apolonia train and subway station is 100m away, As part of the General Drainage Plan, the square in front of the property is undergoing a deep intervention, giving way, as of mid-2025, to a beautiful garden square and completely requalified: artistic installation of 'Land Art', cycling and soft mobility paths, removal of telecommunications cables from the facades to the basement, requalification of public lighting. Energy Rating: C
#ref:8384
1.680.000 €
1.780.000 €
- 6%
Il y a Plus de 30 jours imovirtual.com
Voir l'annonce
