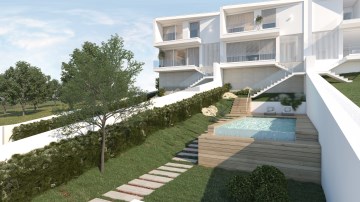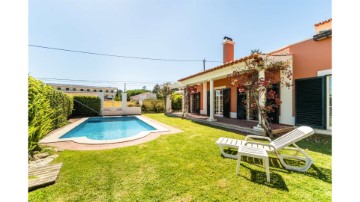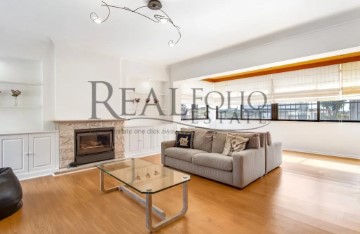Maison 4 Chambres à Porto Salvo
Porto Salvo, Oeiras, Lisboa
Moradia T4+1 totalmente renovada, com áreas muito generosas e grande espaço exterior.
Foi terminada a renovação total em Julho de 2024, a cozinha está totalmente equipada com eletrodomésticos a estrear e casas-de-banho novas.
A sala é extremamente ampla e solarenga com mais de 51m2 tem uma lareira embutida, onde é possivel decorar e criar a divisão dos espaços sem limitações.
No piso térreo encontra-se também a cozinha com uma sala de jantar. A cozinha tem uma porta para um ótimo pátio onde se poderá fazer um jardim de inverno.
A moradia tem espaço exterior circundante, parqueamento para 4 carros e conta ainda com uma sala/ cave com 2 grandes janelas e entrada independente. Podendo tirar-se partido desta divisão da forma que for mais conveniente ao comprador.
No primeiro piso encontramos 3 quartos um deles em suite com uma enorme varanda de vista desafogada e onde é possivel ver-se o mar.
Este piso conta ainda com uma casa-de-banho completa com walk in shower, um pequeno quarto interior ideal para escritório ou um closet.
O sótão tem um pé direito alto, com uma área de implantação de 108m2, podendo com alguma obra, criar outra divisão grande ou mais quartos.
Esta moradia está muito bem localizada, com ótimas acessibilidades pela A5, muito próxima do Taguspark, Lagoas Park, Quinta da Fonte, Mercadona, Homes Place, Oeiras Parque e Parque dos Poetas.
A Avenida onde a moradia está localizada, tem acesso à rede metropolitana da Carris, onde passam o autocarro 173, 1119, 1520. 1531, 1611, 1617 e 1125.
Categoria Energética: D
Fully renovated 4+1 bedroom villa, with very generous areas and large outdoor space.
The total renovation was completed in July 2024, the kitchen is fully equipped with brand new appliances and new bathrooms.
The living room is extremely large and sunny with more than 51m2 has a built-in fireplace, where it is possible to decorate and create the division of spaces without limitations.
On the ground floor there is also the kitchen with a dining room. The kitchen has a door to a great patio where you can make a winter garden.
The villa has surrounding outdoor space, parking for 4 cars and also has a living room/basement with 2 large windows and independent entrance. You can take advantage of this division in the way that is most convenient for the buyer.
On the ground floor we find 3 bedrooms, one of them en suite with a huge balcony with an unobstructed view and where it is possible to see the sea.
This floor also has a full bathroom with walk in shower, a small interior bedroom ideal for an office or a closet.
The attic has a high ceiling, with an implantation area of 108m2, and with some work, it can create another large room or more rooms.
This villa is very well located, with great accessibility via the A5, very close to Taguspark, Lagoas Park, Quinta da Fonte, Mercadona, Homes Place, Oeiras Parque and Parque dos Poetas.
The avenue where the house is located has access to the Carris metropolitan network, where buses 173, 1119, 1520 pass. 1531, 1611, 1617 and 1125.
Energy Rating: D
#ref:1402MB
1.050.000 €
Il y a 1 jours imovirtual.com
Voir l'annonce


