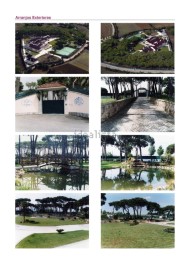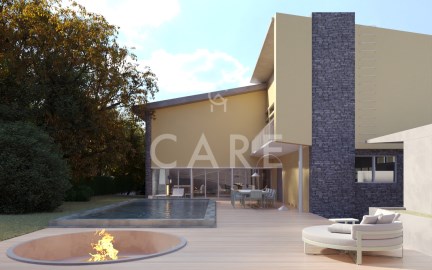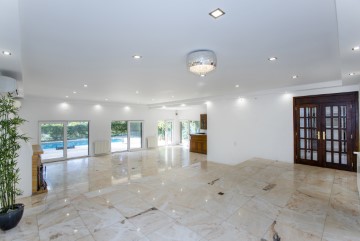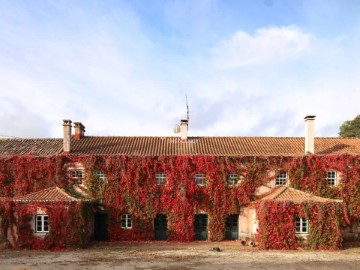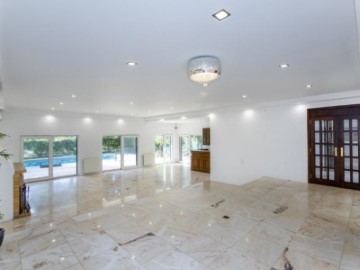Enregistrer la recherche
Recevez les nouveaux biens par e-mail
Filtre
Filtre
Proche
Ordre
Municipalités
Régions
Pour
Achat
Louer
Prix
Chambres
0
1
2
3
4+
Surface
Type de propriété
Type de Bien
Caractéristiques
Date de publication
7 Maisons et appartments pour acheter de 2.500.000 € jusqu'à 2.800.000 €, à Lisboa au cours de la dernière semaine
Autres zones à proximité:
Pingo Doce (Linda a Velha)
Ral (Santa Maria e São Miguel)
Encosta do Moinho
Praia de Santo Amaro de Oeiras
