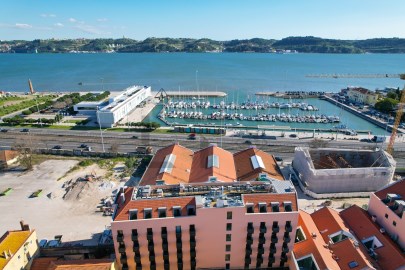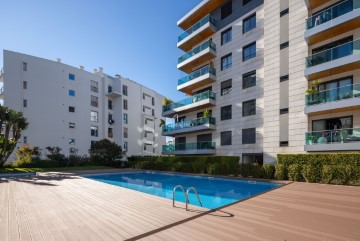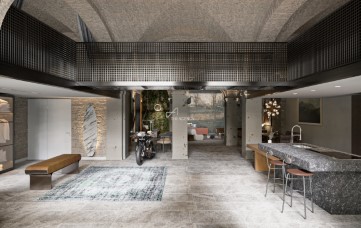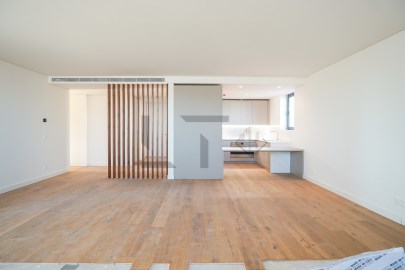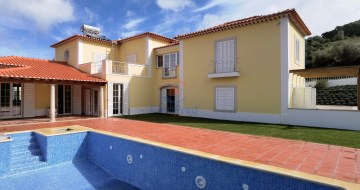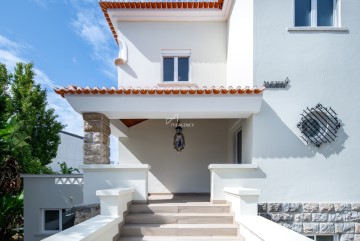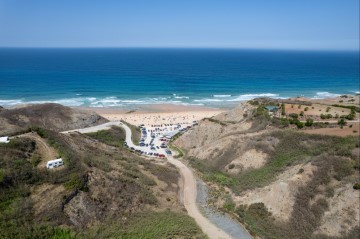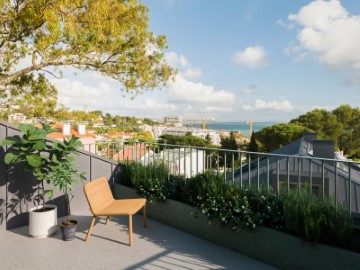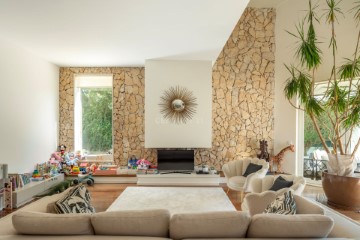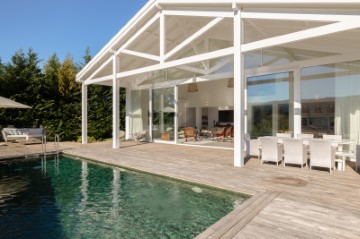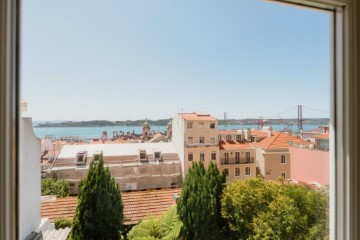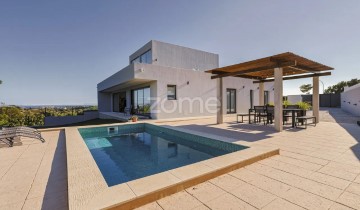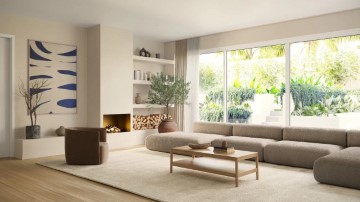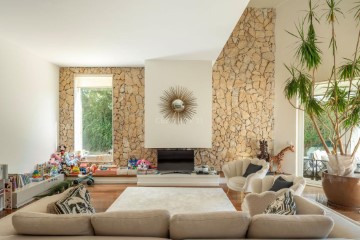Maison 4 Chambres à Barcarena
Barcarena, Oeiras, Lisboa
Identificação do imóvel: ZMPT570008 Moradia com 272m2, num terreno de 606m2 distingue-se pela elegância e conforto, por acabamentos premium e pela luz natural que incide em todas as divisões. É de realçar que as divisões têm ar condicionado e o exterior dispõe de câmaras de videovigilância para assegurar a máxima segurança. Piso 0 Cozinha em open space, distingue-se pela seleção de eletrodomésticos da marca 'Bosch' (frigorífico e arca, máquina de lavar loiça encastrada, micro-ondas, forno, placa e exaustor) e pela bancada e ilha em ruivina pedra de Estremoz, um material sofisticado que confere elegância e durabilidade ao espaço. A cozinha funde-se harmoniosamente com uma ampla sala de estar e jantar de aproximadamente 70m² ,com um jardim de inverno. Este piso oferece toda a conveniência com uma lavandaria equipada com dois termoacumuladores, máquinas de lavar e secar roupa, além de uma prática zona de arrumos. Dispõe ainda uma casa-de-banho de serviço. A zona privada é composta por uma espaçosa suite com walk in closet, dois quartos e uma casa-de-banho completa que complementa esta zona. Piso 1 A mézanine com 36m² pode ser ideal para a criação de um quarto adicional, escritório ou uma área de lazer para receber amigos e familiares. Tem acesso ao terraço, que oferece uma vista desafogada, abrangendo Lisboa, Trafaria e a zona costeira até à Fonte da Telha. Este espaço oferece ainda a possibilidade de instalação de um jacuzzi, para momentos de puro relaxamento. Zona Exterior O jardim bem cuidado distingue duas zonas: a da piscina e a zona de refeições debaixo de uma pérgula. Um dos acessos ao jardim ainda tem espaço para estacionamento de 2 a 3 viaturas, garantindo total comodidade e segurança. Situada numa zona residencial de elevada qualidade, esta moradia encontra-se a curta distância de Lisboa, Oeiras e das principais vias de acesso e transportes públicos, garantindo uma ligação rápida e eficiente aos principais pontos de interesse da zona. Esta moradia é perfeita para quem procura viver com tranquilidade, sem abdicar do luxo e das comodidades que apenas uma propriedade com estas características pode oferecer. Venha descobrir o seu próximo lar. Agende a sua visita! + acompanhamento Com uma preparação e experiência única no mercado imobiliário, os consultores Zome põem toda a sua dedicação em dar-lhe o melhor acompanhamento, orientando-o com a máxima confiança, na direção certa das suas necessidades e ambições. Daqui para a frente, vamos criar uma relação próxima e escutar com atenção as suas expectativas, porque a nossa prioridade é a sua felicidade! Porque é importante que sinta que está acompanhado, e que estamos consigo sempre. + simples Os consultores Zome têm uma formação única no mercado, ancorada na partilha de experiência prática entre profissionais e fortalecida pelo conhecimento de neurociência aplicada que lhes permite simplificar e tornar mais eficaz a sua experiência imobiliária. Deixe para trás os pesadelos burocráticos porque na Zome encontra o apoio total de uma equipa experiente e multidisciplinar que lhe dá suporte prático em todos os aspetos fundamentais, para que a sua experiência imobiliária supere as expectativas. + feliz O nosso maior valor é entregar-lhe felicidade! Liberte-se de preocupações e ganhe o tempo de qualidade que necessita para se dedicar ao que lhe faz mais feliz. Agimos diariamente para trazer mais valor à sua vida com o aconselhamento fiável de que precisa para, juntos, conseguirmos atingir os melhores resultados. Com a Zome nunca vai estar perdido ou desacompanhado e encontrará algo que não tem preço: a sua máxima tranquilidade! É assim que se vai sentir ao longo de toda a experiência: Tranquilo, seguro, confortável e... FELIZ! Notas: 1. Caso seja um consultor imobiliário, este imóvel está disponível para partilha de negócio. Não hesite em apresentar aos seus clientes compradores e fale connosco para agendar a sua visita. 2. Para maior facilidade na identificação deste imóvel, por favor, refira o respetivo ID ZMPT ou o respetivo agente que lhe tenha enviado a sugestão.
#ref:ZMPT570008
1.800.000 €
Il y a 2 h 57 minutes imovirtual.com
Voir l'annonce
