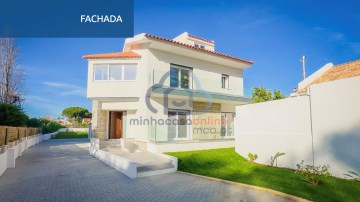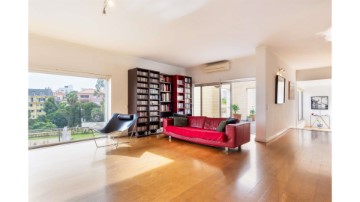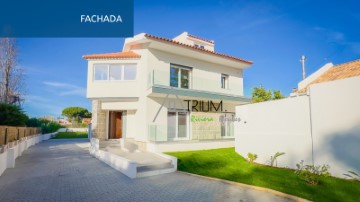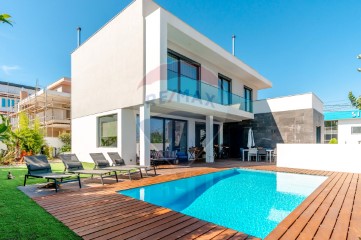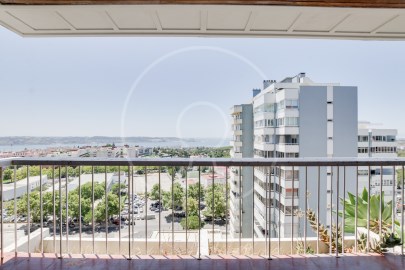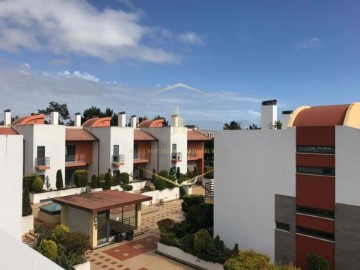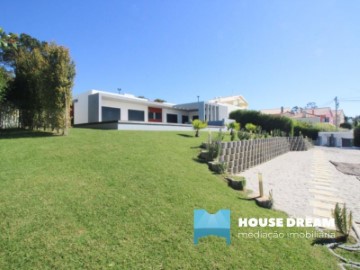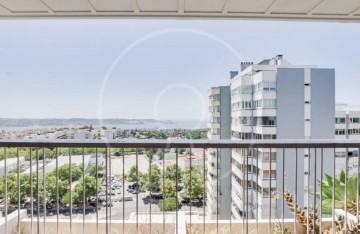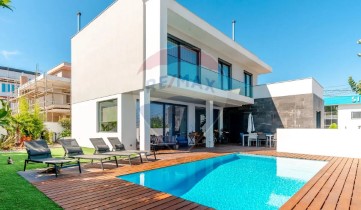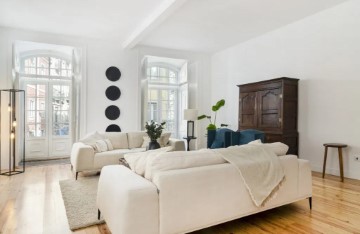Maison 4 Chambres à Ramada e Caneças
Ramada e Caneças, Odivelas, Lisboa
BEM-VINDO a esta magnífica moradia T4 localizada numa das ruas mais exclusivas do Bairro das Granjas Novas, Ramada, Odivelas!
Esta propriedade de luxo, com uma arquitetura contemporânea e acabamentos únicos de qualidade superior, oferecem consigo uma experiência de vida excecional para os moradores mais exigentes!
No piso -1 encontrará:
Ampla garagem;
Casa de banho completa;
Elegante ginásio;
Atelier;
Zona técnica;
Lavandaria.;
No piso 1, por onde entrará na propriedade, será recebido com uma impressionante porta de entrada com pé direito duplo e um Hall que dá acesso a:
Escritório;
Casa de banho;
Sala-de-estar com lareira, um verdadeiro refúgio de conforto e beleza;
Zona de refeições com acesso direto ao logradouro;
Janelas panorâmicas, do chão ao teto, que oferecem uma vista deslumbrante sobre o jardim paisagístico e a piscina;
Cozinha com armários personalizados de alta qualidade, bancadas de silestone e uma ilha central espaçosa. Uma combinação perfeita de estilo e funcionalidade;
Espaçoso jardim paisagístico com uma piscina de água salgada, um logradouro, barbecue e área de lounge, que proporcionam um ambiente perfeito para desfrutar com a família e amigos ou apenas relaxar num ambiente tranquilo e harmonioso;
Subindo ao piso 2, pode encontrar:
A master suite, um verdadeiro espaço de luxo, com acabamentos de alta qualidade e um amplo closet equipado com armários à medida e organizadores e varanda;
Dois quartos amplos com roupeiro e acesso a uma casa de banho comum. Ambos projetados para proporcionar privacidade e conforto absoluto e cada um com uma espaçosa varanda;
Na cobertura pode desfrutar de:
Spa;
Terraço Deslumbrante com vista panorâmica, neste que é o último piso;
Esta é uma verdadeira oportunidade de viver uma combinação perfeita de estilo e localização privilegiada.
A 2 min IC22;
4 min A8, A36, A40;
10 min A1;
6 min Ponte Vasco da Gama.
Venha conhecer e apaixonar-se! Marque já a sua visita!
WELCOME to this magnificent 4 bedroom villa located in one of the most exclusive streets of Granjas Novas, Ramada, Odivelas!
This luxury property, with a contemporary architecture and unique finishes of superior quality, offer you an exceptional living experience for the most demanding residents!
On floor -1 you will find:
- Spacious garage;
- Full bathroom;
- Elegant gym;
- Atelier;
- Technical area;
- Laundry area;
On floor 1, where you will enter the property, you will be greeted with an impressive double height entrance door and a Hall that leads to:
- Office;
- Bathroom;
- Living room with fireplace, a true haven of comfort and beauty;
- Dining area with direct access to the patio;
- Panoramic windows, from floor to ceiling, offering a breathtaking view over the landscaped garden and pool;
- Kitchen with high quality custom cabinets, silestone countertops and a spacious center island. A perfect combination of style and functionality;
- Spacious landscaped garden with a saltwater pool, a patio, barbecue and lounge area, which provide a perfect setting to enjoy with family and friends or just relax in a peaceful and harmonious environment;
Going up to the 2nd floor, you can find:
- The master suite, a true luxury space, with high quality finishes and a large closet equipped with custom closets and organizers and balcony;
- Two large bedrooms with closets and access to a common bathroom. Both designed to provide absolute privacy and comfort and each with a spacious balcony;
On the penthouse you can enjoy:
- Spa;
- Stunning Terrace with panoramic views, on this what is the top floor;
This is a true opportunity to live a perfect combination of style and privileged location.
2 minutes IC22;
4 minutes A8,A36,A40;
10 minutes A1;
6 minutes Ponte Vasco Gama.
Come visit and fall in love! Schedule your visit now!
BIENVENUE dans cette magnifique villa de 4 chambres à coucher située dans l'une des rues les plus exclusives du quartier Granjas Novas, Ramada, Odivelas !
Cette propriété de luxe, avec une architecture contemporaine et des finitions uniques de qualité supérieure, vous offre une expérience de vie exceptionnelle pour les résidents les plus exigeants !
Au niveau -1, vous trouverez :
- Un garage spacieux ;
- Salle de bain complète ;
- Gymnase élégant ;
- Atelier ;
- Zone technique ;
- Espace buanderie ;
Au premier étage, où vous entrerez dans la propriété, vous serez accueilli par une impressionnante porte d'entrée à double hauteur et un hall d'entrée menant à.. :
- Bureau ;
- Salle de bains ;
- Salon avec cheminée, véritable havre de confort et de beauté ;
- Salle à manger avec accès direct au patio ;
- Fenêtres panoramiques, du sol au plafond, offrant une vue imprenable sur le jardin paysager et la piscine ;
- Cuisine avec des armoires personnalisées de haute qualité, des comptoirs en pierre de silice et un îlot central spacieux. Une combinaison parfaite de style et de fonctionnalité ;
- Vaste jardin paysager avec piscine d'eau salée, patio, barbecue et coin salon, qui offrent un cadre idéal pour profiter de la famille et des amis ou simplement se détendre dans un environnement paisible et harmonieux ;
En montant au 2ème étage, vous trouverez :
- La suite parentale, un véritable espace de luxe, avec des finitions de haute qualité et un grand dressing équipé de penderies et d'organisateurs sur mesure et d'un balcon ;
- Deux grandes chambres avec armoire et accès à une salle de bains commune. Toutes deux ont été conçues pour offrir une intimité et un confort absolus et disposent chacune d'un balcon spacieux ;
Sur le penthouse, vous pouvez profiter :
- Spa ;
- Une superbe terrasse avec une vue panoramique, au dernier étage ;
Cest une véritable opportunité de vivre une combinaison parfaite de style et d'emplacement privilégié.
2 minutes IC22;
4 minutes A8, A36, A40;
10 minutes A1;
6 mintues Ponte Vasco da Gama.
Venez la découvrir et tombez amoureux ! Réservez votre visite dès maintenant !
#ref:123021035-33
1.350.000 €
Il y a Plus de 30 jours imovirtual.com
Voir l'annonce
