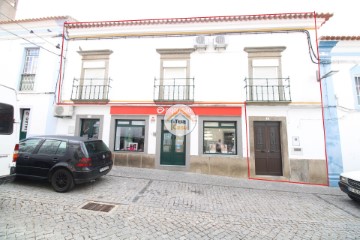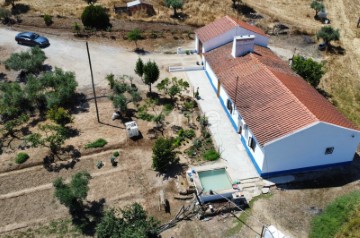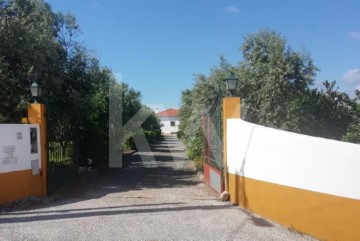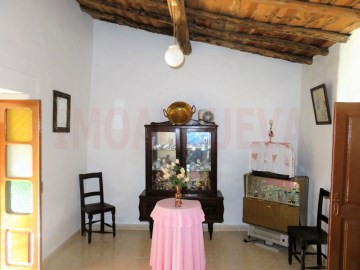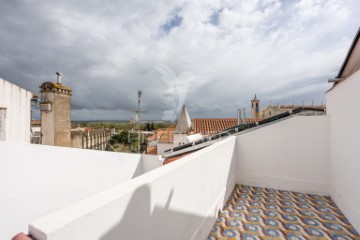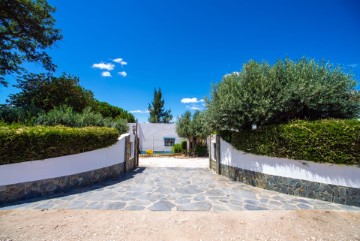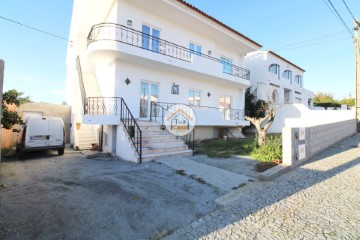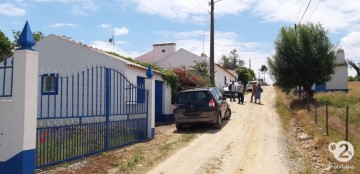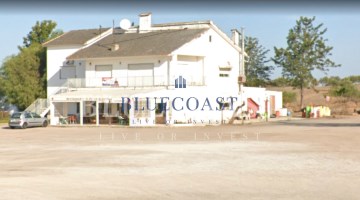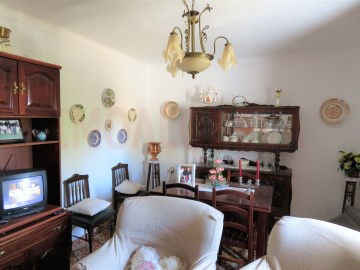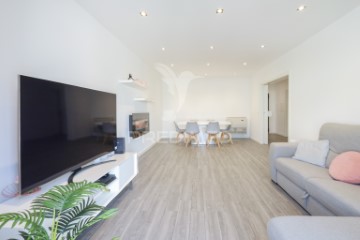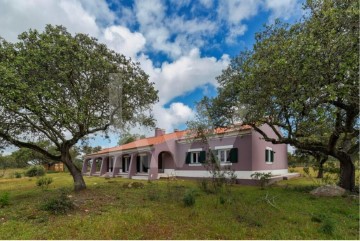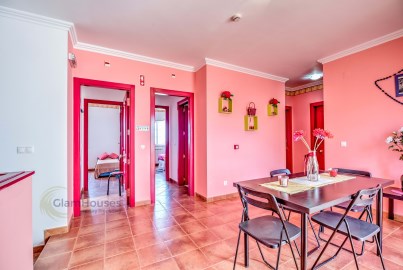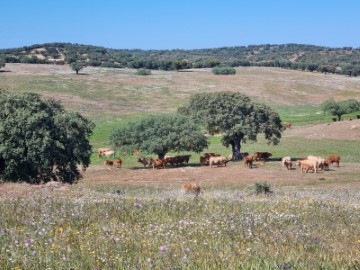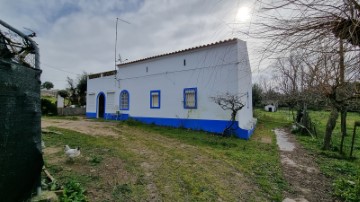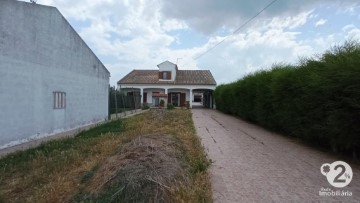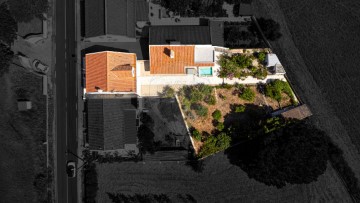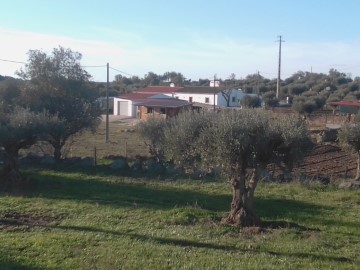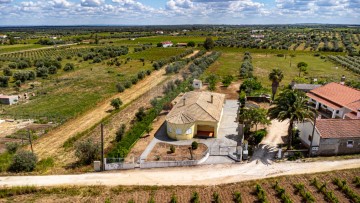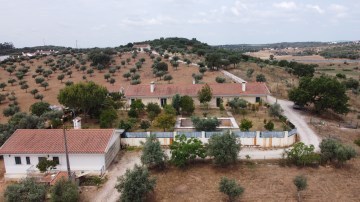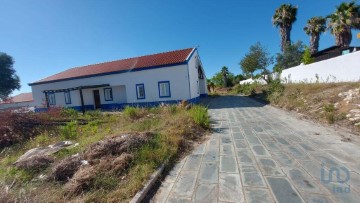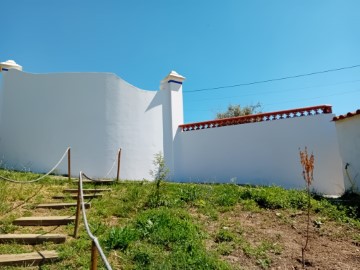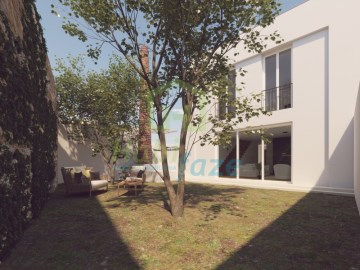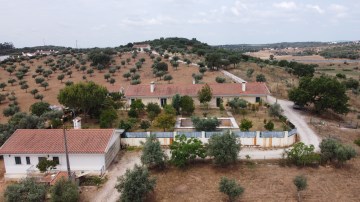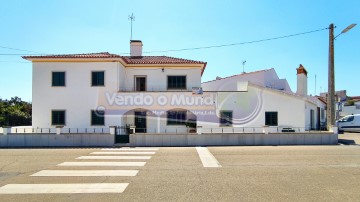Maison 4 Chambres à N.S. Conceição, S.Brás Matos, Juromenha
N.S. Conceição, S.Brás Matos, Juromenha, Alandroal, Évora
4 chambres
8 salles de bain
196 m²
Family tourist house with four bedrooms and a dining room, in a typical Alentejo village with an iconic castle in the middle of preserved nature.
Located on the outskirts of the village, this very colorful house, both outside and inside, was built from scratch in 2014 and is fully equipped to function as a residence, as well as a cafe and restaurant.
In the entrance hall, we find a small reception on the right and the public bathrooms on the left. We go down a few steps to enter the large dining/breakfast room, which includes a bar and direct access to the outside, to communicate with the kitchen. The west wall of the room has large windows along its entire length, letting in all the light from the Alentejo sun and allowing you to enjoy the view over the village, the fields on the horizon and the sunset.
Next to the entrance door we climb the stairs that lead to the first floor. We arrive at a living room with access to a balcony through sliding glass windows. There are four bedrooms with built-in wardrobes and a private bathroom with shower. There is also a small storage room.
Through the reception, we go down the stairs that lead to the basement. For this space, which is still empty, adjacent to the courtyard at the back of the house, a project has already been created for the construction of two more one-bedroom apartments. The home's attic could also be converted to create a fourth floor.
The house is completely surrounded by a fence. Outside the house, to the left at street level, there is a garage and a terrace above the patio located at basement level, where a 10,000 liter rainwater tank was installed. On the right side of the entrance, at street level, there is a green space that can be used as a patio, children's area or swimming pool area. Turning around the house, always at street level, we find two bathrooms with showers and then the kitchen. Next, we go around the gas storage area to reach the door that connects to the catering room. Further down, through a staircase, is the room where the washing machine and the boiler for the house's central heating are located.
This house has a local accommodation license but can also be converted into a house for a family. For those who want to expand the structure, there is the possibility of purchasing land that has already been developed, to build a 251 m2 house with 2 floors, and located 50m away from the residence on the same street. The property has good commercial potential, being located in a tourist village close to the Alqueva dam (nearest beach 20 minutes by car), 40km from Spain (Badajoz), 30km from Estremoz (with its famous Saturday morning market ) or Elvas (fortified city), and 40mn from the capital of Alentejo, Évora (world heritage site).
Contact us for more information or visits.
glamhouses.pt
#ref:GH_11867
370.000 €
Il y a Plus de 30 jours supercasa.pt
Voir l'annonce
