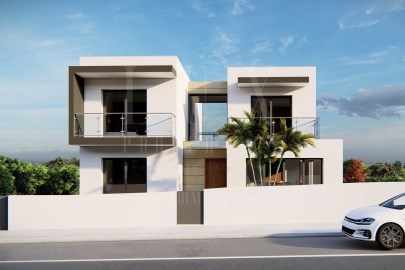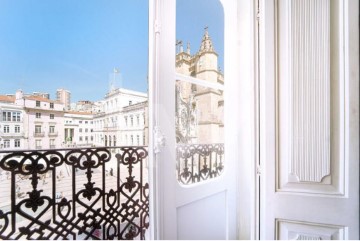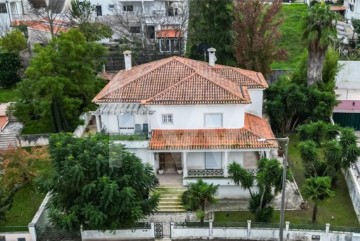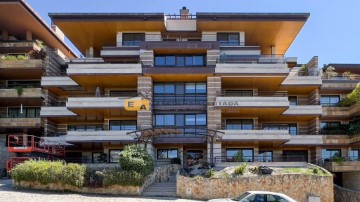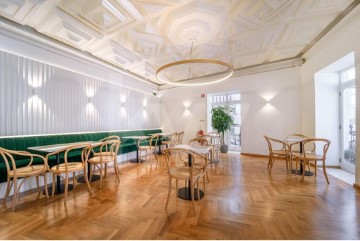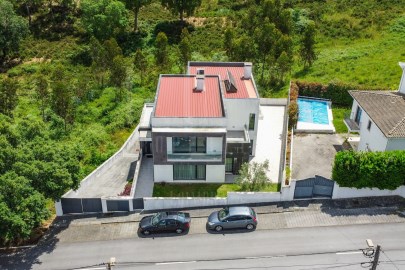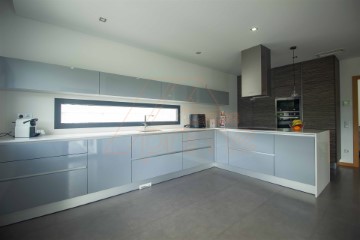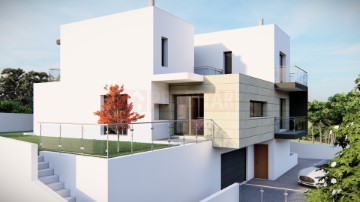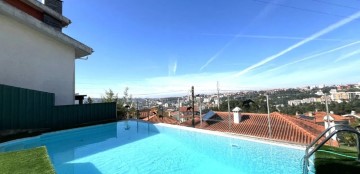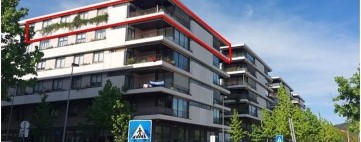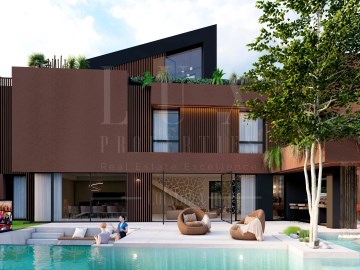Maison 5 Chambres à Eiras e São Paulo de Frades
Eiras e São Paulo de Frades, Coimbra, Coimbra
5 chambres
4 salles de bain
303 m²
Maison individuelle de 5 chambres à Lordemão, à côté de l'Hospital da Luz, Coimbra.
Dans un quartier de maisons, calme et entouré de nature.
Sublime maison moderne, au style sobre et simple, qui met l'accent sur l'aspect pratique.
Située sur un terrain de 514 m2 et d'une superficie totale de 470 m2.
Elle se compose de 3 étages, le sous-sol, le rez-de-chaussée et le 1er étage.
Le sous-sol dispose d'un grand espace pour plusieurs voitures, d'un salon avec coin cuisine et d'une salle de bains.
Emplacement de la pompe à chaleur et du système d'aspiration central.
Porte de garage automatique, accès à l'espace extérieur, où il est possible de construire une piscine et un espace barbecue.
Au rez-de-chaussée, hall d'entrée, grand salon avec la possibilité de créer 2 environnements, avec terrasse et jardin.
Grande cuisine équipée, coin buanderie et porte vers l'extérieur.
Armoire encastrée dans le hall.
Une suite ou bureau avec salle de bain.
Au 1er étage, 4 chambres, 2 en suite, une avec dressing. Armoire encastrée dans le hall, une salle de bain complète, accès aux balcons et terrasses.
La villa est revêtue d'un bonnet, d'un panneau solaire, d'une climatisation intégrée, d'un faux plafond, d'éclairages encastrés, de volets électriques.
Les lignes droites et les éléments simples se traduisent par une fonctionnalité quotidienne.
L'éclairage naturel, les grandes baies vitrées et la ventilation contribuent à la sensation de bien-être. Bonne exposition au soleil.
Façades aux lignes droites, présence de la nature dans le décor, espaces extérieurs augmentant le bien-être, maison confortable et accueillante.
Construit avec des matériaux et des finitions de la plus haute qualité et élégance.
De ce fait, le bien restera en bon état plus longtemps, tout en acquérant une belle esthétique.
Garde-corps en acier inoxydable. Terrasse recouverte de carreaux de céramique antidérapants.
Cadres de fenêtres et arrêts oscillants en aluminium, avec rupture de pont thermique, double vitrage.
Parquet en bois de chêne.
Peinture Robbialac, sanitaires et robinetterie Roca.
Cuisine équipée avec appareils Teka.
Climatisation Mitsubishi, système multi-inverseur de classe A.
Villa vendue meublée et équipée.
Venez la voir !
REF. 2017.
NOTE : Chers utilisateurs,
Les informations sur les zones figurant dans les annonces en dehors de notre site web ne correspondent pas toujours à notre délimitation des zones.
Nous nous excusons pour cela, qui n'est pas de notre fait.
Conseils de professionnels
La recherche de la maison idéale demande du temps et un certain savoir-faire.
Le marché de l'immobilier propose de nombreuses offres à des prix différents, ce qui peut prendre beaucoup de temps pour chercher, trouver et visiter différents biens jusqu'à ce que vous trouviez la maison idéale, et le temps, c'est de l'argent !
Le temps, c'est de l'argent. Avec les conseils d'un professionnel, vous pouvez gagner beaucoup de temps et trouver une maison que vous n'auriez probablement pas trouvée par vous-même.
Les consultants de Casas Prime effectueront une recherche exhaustive des logements correspondant à votre profil.
La meilleure option est de laisser les consultants de Casas Prime vous aider : ils connaissent le marché, analysent vos demandes et recherchent les meilleures options pour vous.
Vous aurez ainsi accès aux biens disponibles sur les sites et les plateformes, ainsi qu'à des biens exclusifs que seuls les agents immobiliers peuvent présenter.
Transparence et sécurité
Une analyse complète de la documentation de la propriété et des propriétaires respectifs est fondamentale dans le processus d'achat d'une maison.
Les consultants de Casas Prime veillent à ce qu'il n'y ait pas de situations qui compromettent la sécurité de la vente.
Ils se chargeront des formalités administratives, en évitant toute la bureaucratie.
Venez découvrir les opportunités qui s'offrent à vous !
#ref:2017
649.000 €
Il y a 26 jours supercasa.pt
Voir l'annonce
