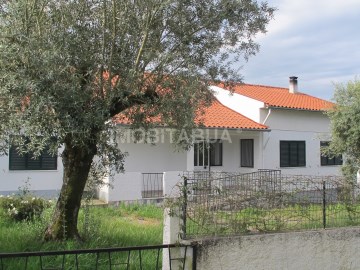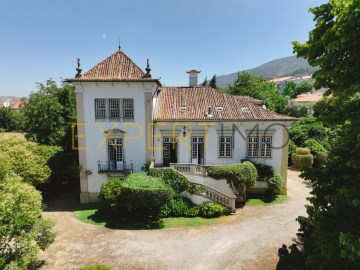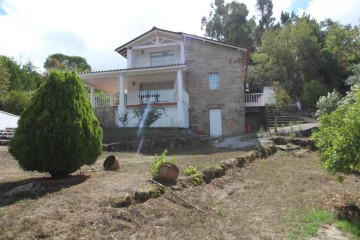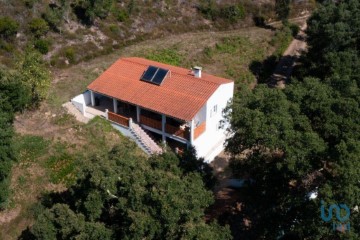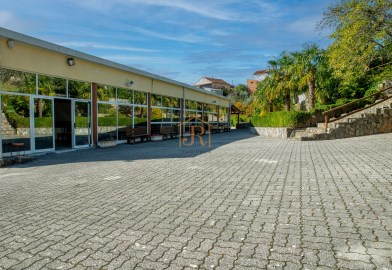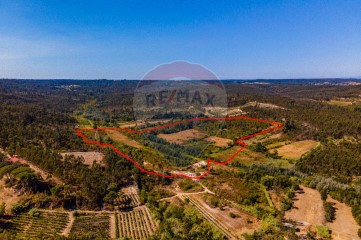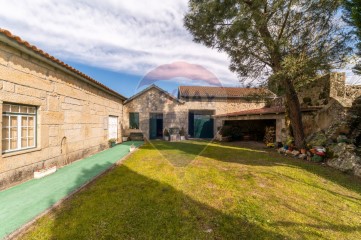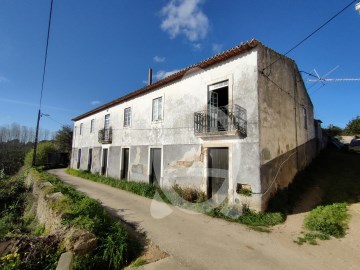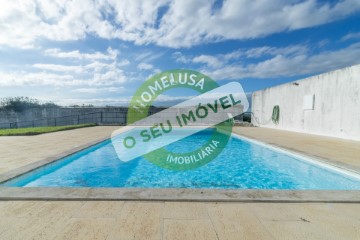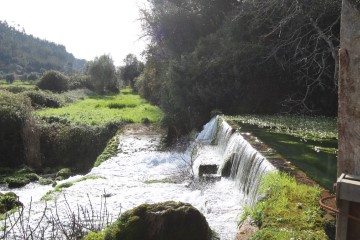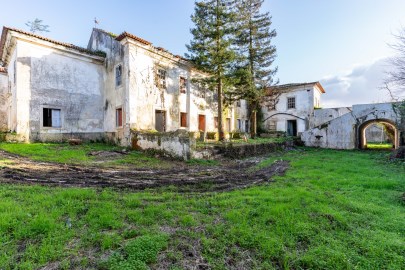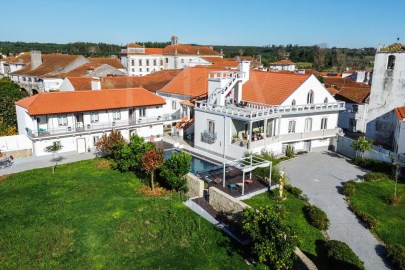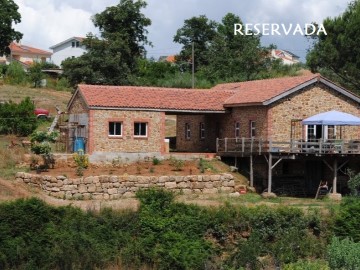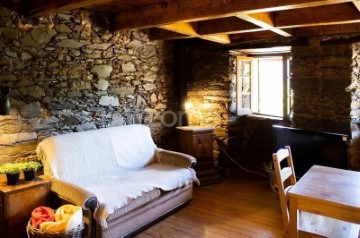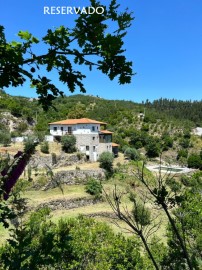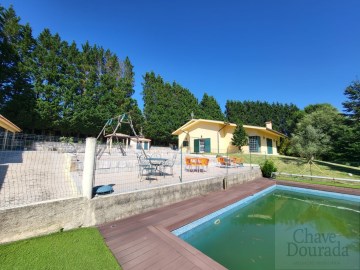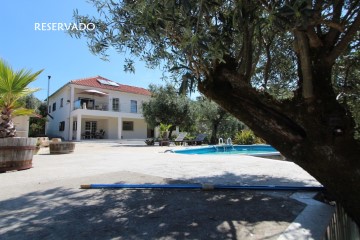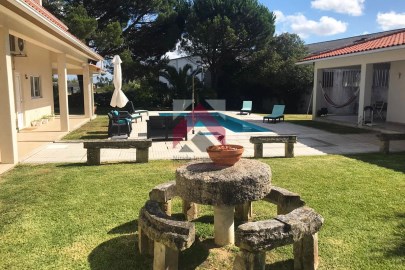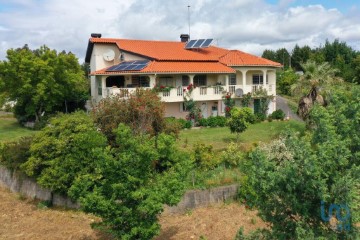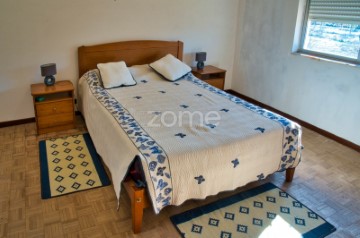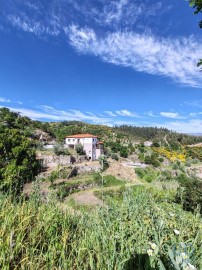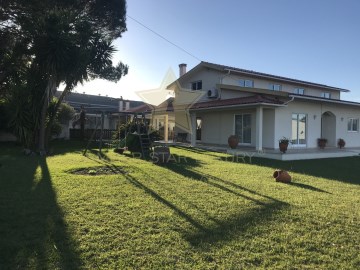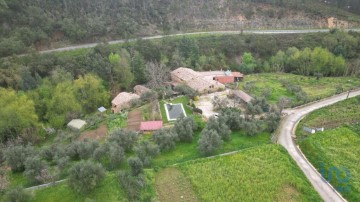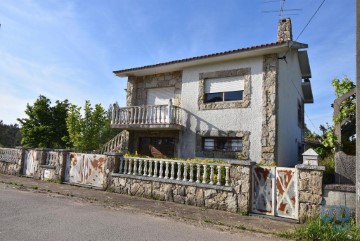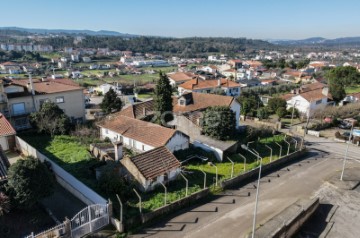Maisons de campagne 4 Chambres à Vila Cova de Alva e Anseriz
Vila Cova de Alva e Anseriz, Arganil, Coimbra
4 chambres
2 salles de bain
150 m²
RESERVED: Farm with privileged location, in a small village a few minutes from Côja, where you will find all the amenities.
The property has a great sun exposure, overlooking the mountains, on a plot of land with 5000m2 of land, with grassy areas, many fruit trees (olive trees, citrus, cherry trees, diospireiros, nespereiras, kiwis and vines), as well as many other trees (cameltrees, magnolias, wislias...), swimming pool and playground area with trampoline.
There is also, abroad, a well with engine and a large tank for water storage.
The entrance of the property is made by an iron gate, surrounded with shale walls and parking area (under construction).
Main House:
- ground floor: large lounge with high quality insulation, with fireplace, and large bathroom with shower; an 'open bar' with access to the terrace; large storage room with water tank (cylinder) and central heating equipment, patio with dining and leisure area, barbecue area, outdoor kitchen and laundry.
- 1st floor: Dining room with access to large balcony with wonderful views of the mountains, kitchen equipped with solid wood furniture and wooden countertops, with connection to the corridor; 4 bedrooms, master bathroom with bathtub with thermal insulation and ceiling with LED lighting; access to the street by the main entrance and small open balcony on this side.
Wood-fired central heating, water heating through the fireplace and/or solar panels.
Guests house: divides me 2 floors, and on the ground floor has 2 large storage rooms and garage; on the 1st floor has kitchen, living room, 2 bedrooms and bathroom.
Double glazing and high quality aluminum; insulation on the walls and roof.
Grid water, electricity and internet.
Plenty of natural light.
In addition to the two houses, there is also a ruin of an old mill, part in shale and granite, to recover.
The town of Arganil, district of Coimbra, centro region and sub region of Pinhal Interior Norte, with approximately of 4000 inhabitants and with 12000 thousand across the County.
Account with schist Villages, historic villages, tourist circuits, gastronomy, monuments and river beaches. Ideal for hiking, in the Serra de Arganil.
Amenities: hospital, health center, doctors, restaurants, hotels, bars, supermarkets, municipal library.
Divided in 14 parishes: Arganil, Benfeita, Celavisa, cepos e Teixeira, Cerdeira e Moura da Serra, Côja e Barril do Alva, Folques, Piodão, Pomares, Pombeiro da Beira, S. Martinho da Cortiça, Sarzedo, Secarias, Vila Cova do Alva e Anceriz.
#ref:2330 QUI
449.000 €
Il y a Plus de 30 jours supercasa.pt
Voir l'annonce
