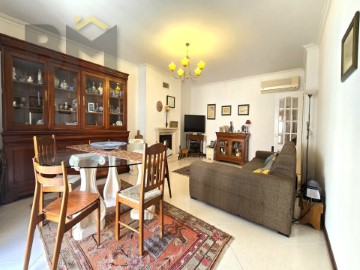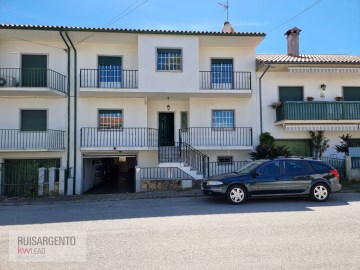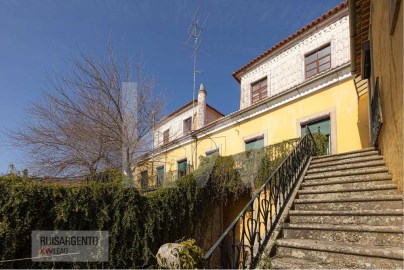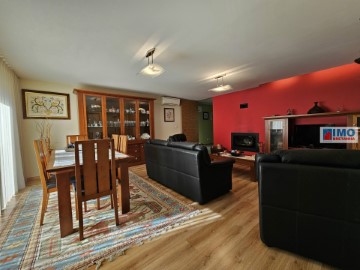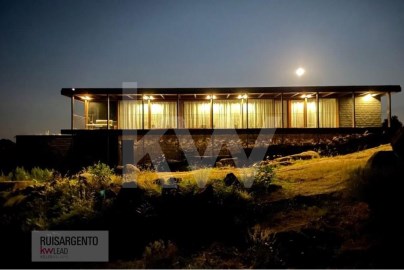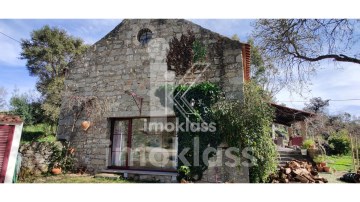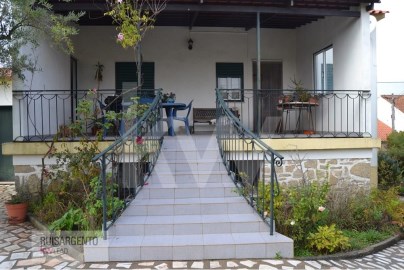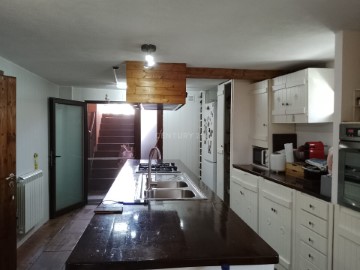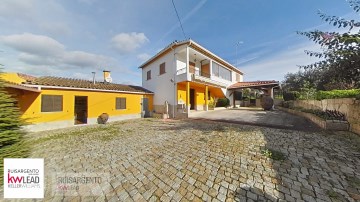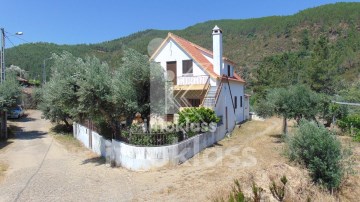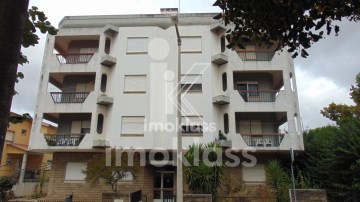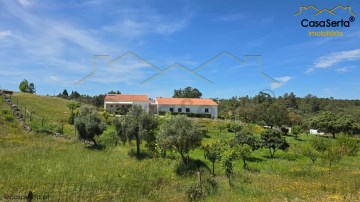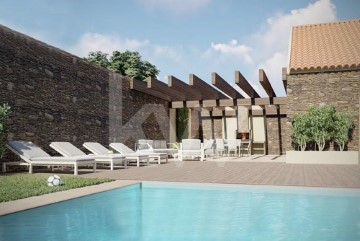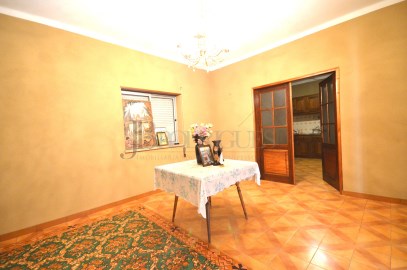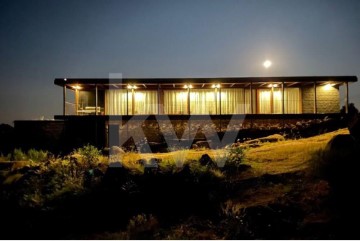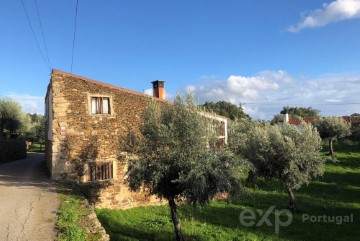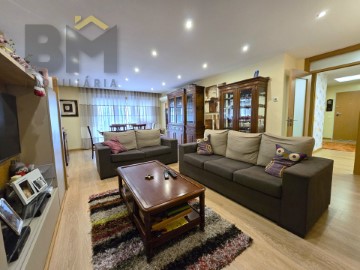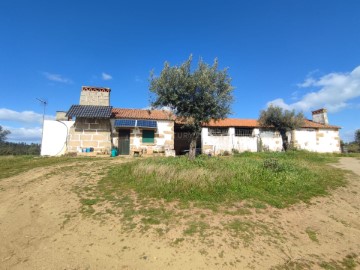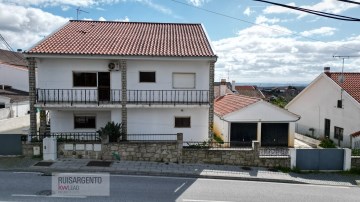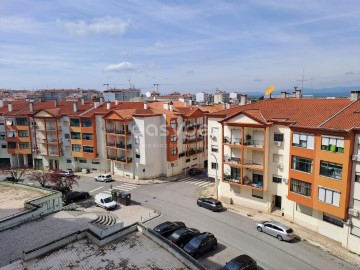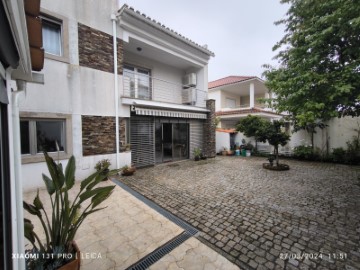Maison 3 Chambres à Salgueiro do Campo
Salgueiro do Campo, Castelo Branco, Castelo Branco
3 chambres
4 salles de bain
168 m²
Stone house lovingly built using traditional features that capture comfort and modernity. A calming aesthetic has been generated throughout, with the use of materials such as wood, stone and rustic tiling combined with current styling, to create a country cottage appeal.
The peaceful location, overlooking fields with olive trees is on a village lane, but only 13 minutes to Castelo Branco where there are amenities including schools, doctors, dentists, supermarkets and banks.
You enter through a wooden electric gate into a large, partially covered courtyard, ideal for off street parking. This is also an outdoor entertaining area with an built-in bbq and space for wood storage.
You directly enter the open plan kitchen that is made using wooden crafted cabinetry and contains an integrated oven, microwave, free standing fridge/freezer, dishwasher and large extractor fan. The extensive wooden topped kitchen island houses a 4 ring gas hob, double sink, draining board and has power points.
Within the kitchen is a 4 seater dining table and snug area, situated directly in front of the substantial fireplace with double doors - one that opens to heat the kitchen and the second door on the opposing side of the chimney opens to heat the dining room.
The dining room could easily accommodate 12 people and has an alcoved space ideal for use as an office.
Throughout both the ground and first floor modern, neutral laminate flooring has been used that offsets the traditional features incorporating pointed stonework, wooden doors, window frames, stairs and internal shutters.
On the ground floor is also a bathroom designed using glass tiles, pointed stonework, a large heated towel rail, double shower and wooden storage cabinetry.
The stairs leading to the first floor accommodates 3 double bedrooms, the master bathroom and also has an outside roof terrace, ideally positioned to capture the far reaching views, sunsets and perfect for outdoor dining in the summer months.
The master bedroom contains a queen sized bed, armchair, in-laid wall TV, cabinets, Juliette style storage balcony, large radiator and hot/cold wall mounted extractor. Leading from the bedroom is a large walk in his and hers closet, a lovely feature rarely found in Portuguese properties.
The second double bedroom also had a queen bed, radiator, Juliette storage balcony, desk space, wooden beams, hot/cold extractor,
The third double bedroom is located via a small entrance hallway containing a hot/cold extractor and storage area. Within the bedroom is a queen sized bed, radiator and views of the fields beyond.
Finally, the master bathroom with his and hers double sink and under storage, has a large walk in shower with interesting tiling
heated towel rail and wooden beams.
Additional Features:
- Built in 2009
- Furnishings are optional with the sale
- Intercom system
- Pellet burner that heats all large radiators throughout the property
- Automated external lighting
- Outside water faucets
- Water, electric and sewerage connected to mains
- Strong 4G
- A pre-school is located in the village
- River beach and swimming pool are close by
- The area attracts international expats
#ref:7005001-8695
173.000 €
Il y a 7 jours supercasa.pt
Voir l'annonce
