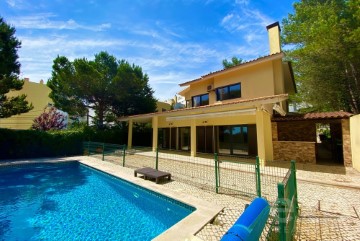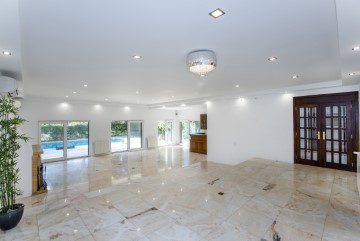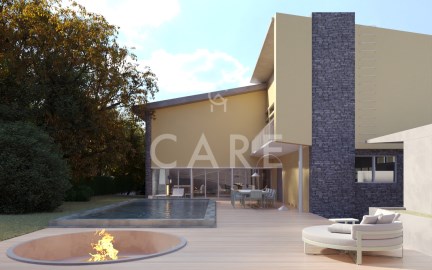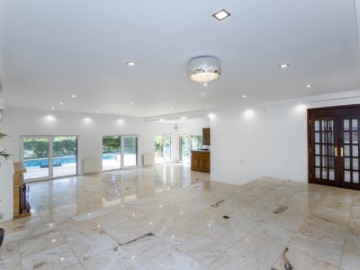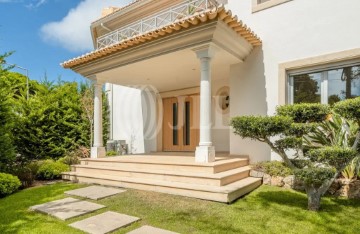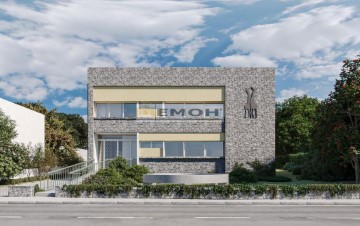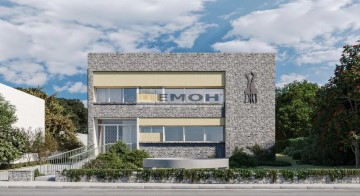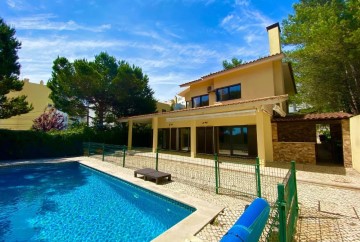Enregistrer la recherche
Recevez les nouveaux biens par e-mail
Filtre
Filtre
Proche
Ordre
Municipalités
Régions
Pour
Achat
Louer
Prix
Chambres
0
1
2
3
4+
Surface
Type de propriété
Type de Bien
Caractéristiques
Date de publication
11 Maisons et appartments pour acheter de 1.900.000 € jusqu'à 2.900.000 €, à Cascais, Lisboa au cours du dernier mois
Autres zones à proximité:
Bairro do Cobre
Costa da Guia
Urbanização Parque de São Domingos
Areias de São Pedro
