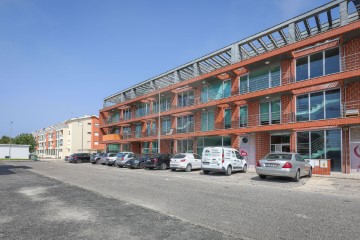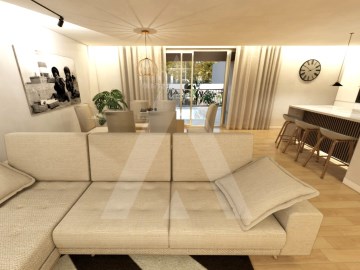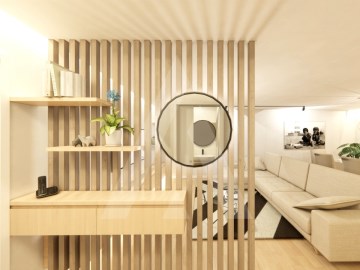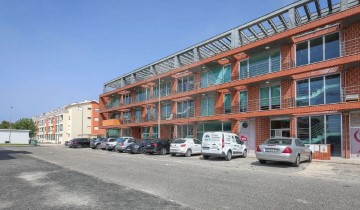Appartement 3 Chambres à Gafanha da Boa Hora
Gafanha da Boa Hora, Vagos, Aveiro
Apartamento T3 Duplex com 3 Suites, com terraços, varandas, vistas desafogadas, lugar de garagem e elevador na Praia da Vagueira Área Bruta Privativa: 132,84 m2 Área Bruta Dependente: 75,09 m2 (Lugar de Garagem, Varandas e Terraços) Este apartamento está localizado na zona nova de Praia da Vagueira, com vistas magníficas para a Ria, situado nos últimos andares do prédio (2 e 3 andares). Na proximidade podemos encontrar comércios, serviços e meios de transporte. Piso entrada (2 andar)
: -Hall de entrada; -Sala e Cozinha equipada em Open Space com acesso a Varanda com churrasqueira; -Dispensas; -WC de Serviço; -Suite com roupeiro embutido e varanda (equipada com base de chuveiro); Piso superior (3 andar)
: -Suite com roupeiro embutido (equipada com base de chuveiro e janela grande) com terraço; -Suite com roupeiro embutido (equipada com base de chuveiro e claraboia) com terraço; -Claraboia nas escadas; Cave
: -Lugar de garagem para 1 carro. O apartamento encontra-se a 500m da Praia, com acesso facilitado aos principais serviços e vias de acesso. A Praia da Vagueira situa-se a 16km de Aveiro, onde podemos encontrar diversas esplanadas com vistas mar, assim como uma oferta alargada de restaurantes, serviços e comércio. Tem ainda à disposição jardins públicos com ginásios, parques infantis, farmácia, banco e gasolineira. Os acessos à A25 e A17 são excelentes e na proximidade podemos encontrar comércios, escolas e serviços variados, nomeadamente: *Praia do Areão; *Parque de Campismo; *Escola Profissional de Agricultura e Desenvolvimento Rural de Vagos; *Parque Aquático Vaga Splash; *Mercado do Peixe - Praia da Vagueira. Notas: *O apartamento está equipado com ar condicionado Samsung em todas as divisões; *Cozinha equipada com máquina loiça, máquina da roupa, frigorífico combinado da marca Samsung; *Equipamentos: Bomba de calor, Micro-ondas com grill, placa de indução, blackouts elétricos; *Localizado nos últimos pisos do prédio; *Excelente exposição Solar; *Trata-se de um prédio com estacionamento de rua na frente e traseiras do mesmo; *Entrada pela lateral esquerda para a garagem do prédio; *Portões automáticos para a garagem do prédio; *As divisões, nomeadamente as suites e a sala, têm áreas muito generosas; *Espaços comuns com materiais de qualidade; *Edifício COM elevador; *Licença de Utilização N. 19/2024. Apaixone-se pela sua futura casa! Fale comigo para mais informações e agendamento de visitas! ******** 3 Suites Duplex Apartment with terraces, balconies, open views, parking space and elevator in Praia da Vagueira Area: 132,84 m2 Adjacent Area: 75,09 m2 (Garage Space, Balconies and Terraces) This apartment is located in the new zone of Praia da Vagueira, with magnificent open views of the Ria, on the top floors of the building (2nd and 3rd floors). Walking distance to shops, other amenities and means of transportation. Entrance floor (2nd floor)
: -Hallway; -Open-plan living room and fully equipped kitchen with access to the balconie and barbecue; -Utilities room; -Service bathroom; -Suite with fitted wardrobe and balcony (equipped with shower); Upper floor (3rd floor)
: -Suite with fitted wardrobe (equipped with shower and large window) with terrace; -Suite with fitted wardrobe (equipped with shower and skylight) with terrace; -Skylight on the stairs; Basement
: -Garage Space for 1 vehicle. The apartment is located 500metres from the beach, with easy access to the main services and access roads. Praia da Vagueira is 16 kilometres from Aveiro, where you can find several outdoor terraces with sea views, as well as a wide range of restaurants, services and shops. There are also public gardens with gyms, playgrounds, a pharmacy, a bank and a petrol station. The accesses to the A25 and A17 are excellent and in its surroundings we can find commerce, schools and services, such as: *Areão Beach; *Camping site; *Vagos Professional School of Agriculture and Rural Development; *Vaga Splash water park; *Fish Market - Vagueira. Other Information: *The apartment is equipped with Samsung air conditioning in every room; *Kitchen equipped with Samsung dishwasher, washing machine and combined fridge; *Equipment: Heat pump, microwave with grill, induction hob, electric blackouts; *Located on the top floors of the building; *Excellent Solar exposure; *The building offers street parking in front and rear. *Access to garage is at the left-hand side of the building; *Automatic gates in the garage; *The rooms, namely the bedrooms and living room, have very generous surface areas; *Common areas furbished with high-spec materials; *Building WITH an elevator; *License No. 19/2024. Fall in love with your future home! Contact us for more information and to schedule a visit!
#ref:123421136-52
480.000 €
Il y a 1 jours imovirtual.com
Voir l'annonce



