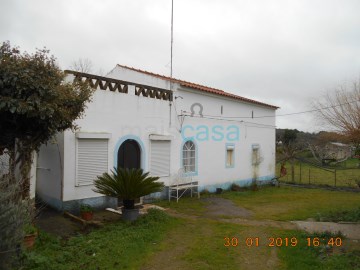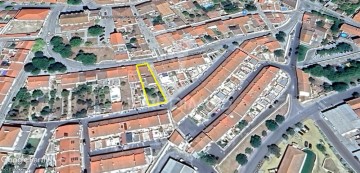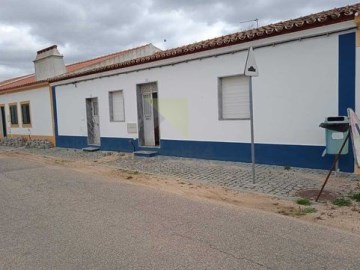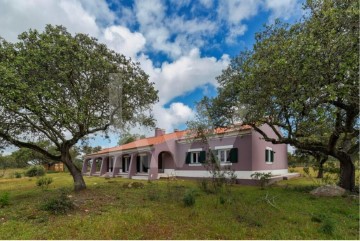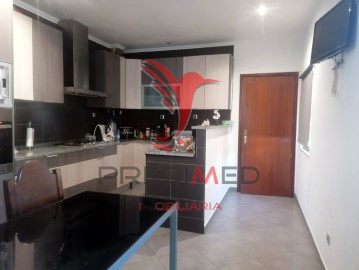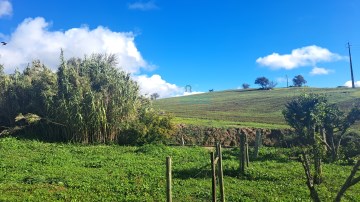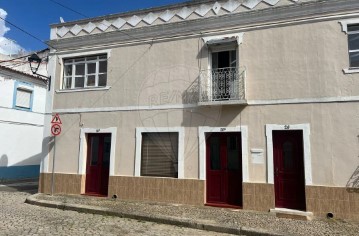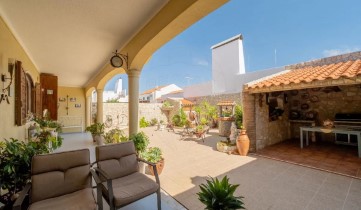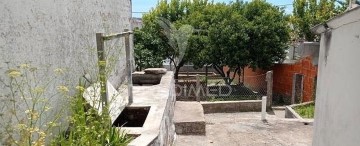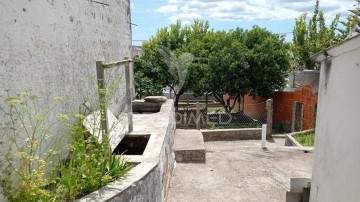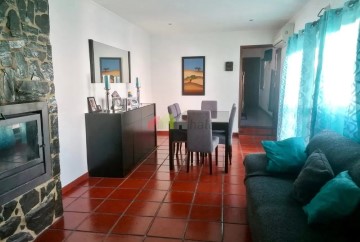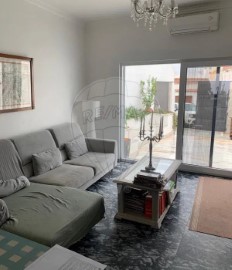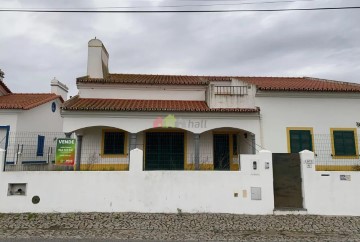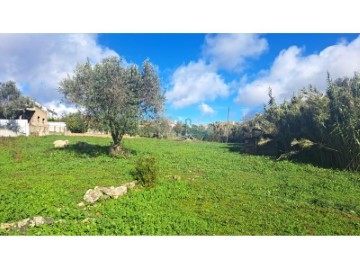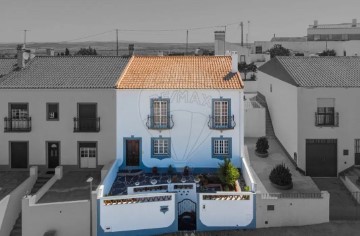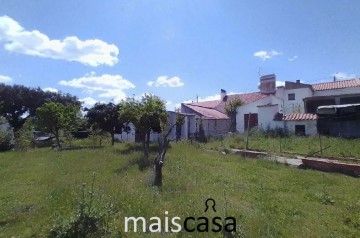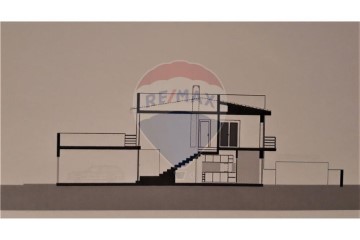Maison 5 Chambres à Igrejinha
Igrejinha, Arraiolos, Évora
5 chambres
1 salle de bain
212 m²
Located in a quiet and picturesque area of the village of Igrejinha, this spacious 212 m² single-storey house offers vast potential for those looking to modernise and customise their villa.
Set on a spacious 400 m² farmhouse, this property boasts charming features and elements that can be enhanced to create the home of your dreams.
Upon entering this residence, you are greeted by a cosy kitchen of approximately 18 m², complete with a floor fireplace that provides a cosy atmosphere on colder days.
The renovated roof and masonry ceiling lend solidity and durability, although special attention is needed in one of the bedrooms where the ceiling can be modernised to ensure consistency throughout the space.
The living room, measuring about 25 m², is ideal for moments of conviviality and relaxation, while the spacious bedrooms offer ample comfort for the family.
With a master bedroom of 15 m² and a second bedroom of approximately 14 m², as well as a third subdivided bedroom of about 9 m², there is plenty of room for all members of the family.
Standing out as an area of potential, an old shop with about 12 m² can be transformed into an additional suite, offering even more convenience and privacy.
A pantry of approximately 6 m² complements the storage area, while a spacious shed of about 20 m² provides space for outdoor entertaining or to house vehicles.
In addition to the main residence, the property has a kitchen support house and a shed, providing practicality on a daily basis, as well as a storage room to store seasonal items or items of less frequent use.
A 2-car carport ensures protection for vehicles, while the rear entrance, accessible from a tarmac road, provides convenience and safety.
Surrounded by several fruit trees, this property offers a serene and natural atmosphere, perfect for enjoying moments outdoors amid the beauty of nature.
With access to water, electricity and basic sanitation, this house has all the potential to be transformed into a modern and welcoming refuge, where each space can be adapted to meet the individual needs and preferences of its future inhabitants.
The locality has a school, a medical centre, a home, a kindergarten and the county town within walking distance.
It is also here that the famous Divor dam is located, whose name was linked to a large fruit and vegetable canning industry, so well known in the 70s and 80s.
Surrounded by high quality vineyards, it is a short distance from Arraiolos, Évora, or even the capital, since after the construction of the A6, the route takes about 1 hour.
This property is not just a house, but an investment in quality of life. It is the ideal place for those who want to live in peace and harmony, with nature on the doorstep and history all around. Don't miss the chance to get to know this property that promises to be the scene of many happy moments.
Schedule your visit today and come and discover the potential of this house in Igrejinha!
#ref:CAS_1193
Il y a Plus de 30 jours imovirtual.com
Voir l'annonce
