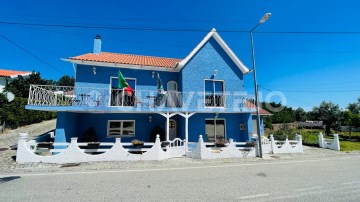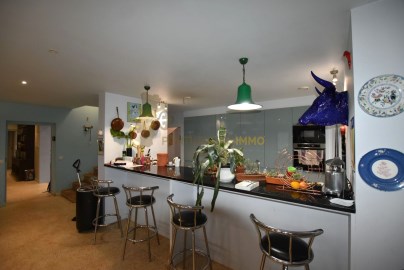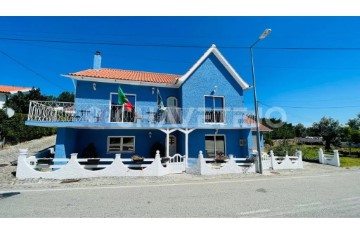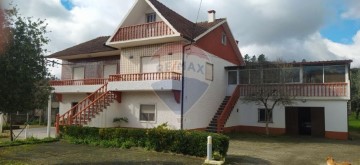Maison 4 Chambres à Pussos São Pedro
Pussos São Pedro, Alvaiázere, Leiria
PRINCIPAIS CARACTERÍSTICAS 4 Quartos 3 Casas de banho (2 en-suite, 1 Jack & Jill) Salão espaçoso com Salamandra em destaque Cozinha ampla com espaço para mesa de jantar Piso elegante em todo o alojamento 2 quartos com acesso direto à varanda Janelas e portas de alumínio com vidros duplos com redes mosquiteiras Novas portas internas no alojamento local Telhas novas, calhas novas Todo o exterior foi recentemente decorado Cozinha tradicional antiga e 3 quartos ao nível do rés do chão, proporcionando espaço suficiente para mais um apartamento completo de 1/2 quarto/s no lado da garagem com uma entrada independente Grande área de loft adequada para posterior conversão em alojamento Jardim relvado de 517m², murado de pedra na parte de trás estabeleceu oliveiras perfeitas para o cultivo de vegetais Ligado ao sistema principal de esgotos Ligação à Internet por fibra ótica INTRODUÇÃO Encantadora pousada com uma cotação muito bem sucedida no Airbnb e booking, com está em excelentes condições estruturais e decorativas. A propriedade está situada num terreno de 517 metros quadrados. Esta área do centro de Portugal tem sido extremamente popular entre as famílias que procuram umas ferias em ambiente calmo e junto a natureza. A localização é perfeita para os hóspedes que exploram o centro de Portugal devido à proximidade da autoestrada A13 e vias rápidas que ligam a bela costa e ao interior. Também no retorno, há em frente à pousada um excelente restaurante e bar, que serve todos os melhores pratos e bebidas locais. A propriedade está conectada a todos os principais serviços públicos, como água da rede, esgoto, eletricidade, Internet LAY-OUT A casa está atualmente dividida em duas áreas de acesso independente; Uma área que pode ser convertida num apartamento T1/T2, todo ao nível do rés do chão, junto à garagem também com portas de pátio para o exterior. A outra área acessível de forma independente é a casa principal, que foi convertida com bom gosto em uma pousada. A entrada é no piso térreo, onde encontra o salão e cozinha de jantar. Há uma escada que leva do piso térreo para os 4 quartos de hóspedes convertidos no andar de cima, há um corredor que conecta todos os quartos, este corredor também fornece acesso à varanda do primeiro andar, bem como a escada para a área do loft. A garagem é espaçosa para um carro e uma pequena área de bancada. SOBRE A ÁREA A cidade histórica de Tomar, que abriga o Convento do Cristo, listado pela UNESCO, fica a apenas 25 minutos de carro da propriedade. Todas as principais lojas de rua europeias também estão disponíveis na cidade de Coimbra, a 3 maior cidade de Portugal, que fica a apenas 40 minutos de carro na autoestrada A13. O aeroporto mais próximo da propriedade está situado em Lisboa, que fica a aproximadamente 90 minutos de carro. Para mais informações ou fotografias deste imóvel por favor contacte hoje mesmo a Chavetejo ou visite. Categoria Energética: E KEY FEATURES 4 Bedrooms 3 Bathrooms (2 en-suite, 1 Jack & Jill) Spacious lounge with featured woodburning Salamandra Large kitchen with space for dining table Stylish flooring throughout guest accommodation 2 bedrooms with direct balcony access Double glazed aluminium windows and doors throughout with mosquito nets New internal doors in guest accommodation New roof tiles, new gutters The entire exterior has been recently decorated Old traditional kitchen and 3 rooms at ground floor level providing enough space for a further full 1/2 bedroom/s apartment on the side of the garage with an independent entrance Large loft area suitable for further conversion into living accommodation 517sqm lawned garden, stone walled at the back established olive trees perfect for vegetable growing Connected to main sewage system Fibre optic internet connection INTRODUCTION This very well presented guesthouse currently operating at a very successful rate on Airbnb and booking,com is in excellent structural and decorative condition. The property is set on a plot measuring 517 square metres. This area of central Portugal has been extremely popular with families moving away from the hustling live styles in northern European countries. The location it's perfect for guests exploring central Portugal due to the proximity of the A13 motorway and fast roads connecting the beautiful coast and inland. Also on returning there's opposite the guesthouse an excellent restaurant & bar, serving all the best local dishes and drinks. The property is connected to all major utilities such as mains water, sewage, electricity, Internet LAY-OUT The house is currently divided into two independently accessible areas; one area that can be converted into a 1/2 bedroom/s flat, all at ground floor level, next to the garage also with patio doors to the outside. The other independently accessible area is the main house, which has been tastefully converted into a guesthouse. The entrance is on the ground floor where you find the lounge and kitchen dinner. There's a staircase leading up from the ground floor to the converted 4 guest bedrooms upstairs, there's a hallway connecting all bedrooms, this hallway also provides access to the first floor balcony as well as the staircase to the loft area. The garage is spacious for one car and a little workbench area. ABOUT THE AREA The historic town of Tomar, which is home to the UNESCO listed Convento do Cristo, is only 25 minutes drive from the property. All major european high street shopping is also available in city of Coimbra the 3rd biggest city in Portugal which is only 40 minutes drive on the A13 motorway. The closest airport to the property is situated at Lisbon, which is approximately 90 min by car. For more information or photographs of this property please contact Chavetejo today or visit. Energy Rating: E
#ref:543/24
215.000 €
Il y a 1 jours imovirtual.com
Voir l'annonce



