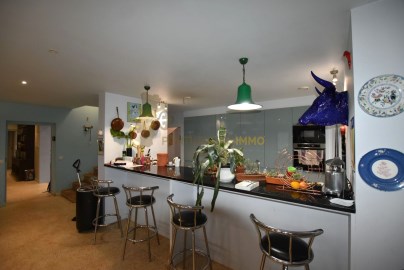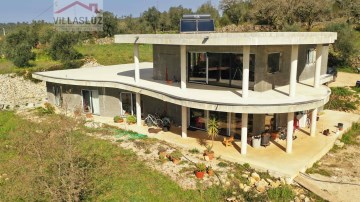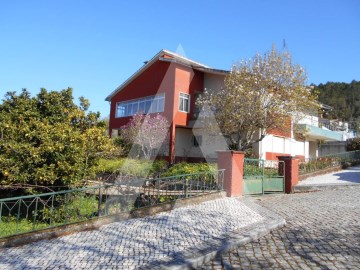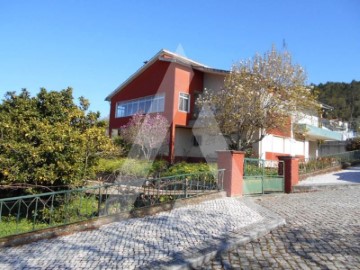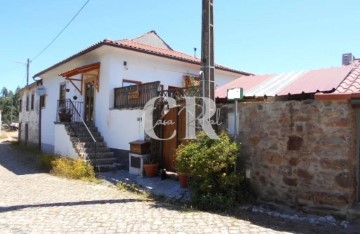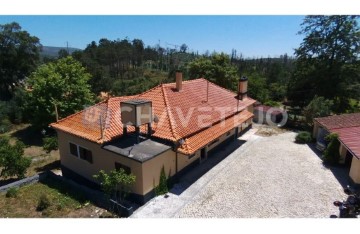Maison 4 Chambres à Pussos São Pedro
Pussos São Pedro, Alvaiázere, Leiria
Propriedade idilica para venda próximo de Alvaiázere.
Esta propriedade inclui casa principal, estúdio e projeto de renovação. Está situada numa pequena aldeia, muito calma e relaxante, a cerca de 4km da vila de Alvaiázere, onde poderá encontrar tudo o que necessita para o seu dia a dia, tal como, Escolas, Supermercados, Centro de saúde, Farmácia, Restaurantes, Bancos etc. Os acessos, são muito bons, nesta região, estando lisboa apenas a cerca de 1h30, por exemplo. Mais próximo, temos a histórica cidade de Tomar, a cerca de 35km. Temos ainda o Rio Zêzere a cerca de 25km, onde poderá desfrutar do próprio rio e de todo o tipo de desportos fluviais, pesca etc.
A propriedade tem 3 acessos diferentes; Através de um portão automático, diretamente com o carro; através de um bonito portão central, construído em madeira ou via escadaria típica, em pedra original, que dá acesso diretamente ao interior da casa.
A casa principal, construída em pedra, foi totalmente remodelada, possui 2 pisos e uma mezanine.
No piso inferior, temos 2 quartos e uma grande casa de banho, com banheira e também um espaço de duche. Subindo uma bonita escadaria em madeira acedemos á bonita e bem decorada sala, com janelas amplas, muito luminosa. Ao lado temos uma grande cozinha, muito bem desenhada e equipada. Através de mais uma bela escada em madeira, acedemos á mezzanine, onde existe mais um quarto e casa de banho. O teto é forrado em madeira, com isolamento e ao centro uma grande claraboia, que permite captar muita luminosidade para o interior. No geral podemos constatar, que esta casa foi renovada com muito bom gosto e atenção aos detalhes, respeitando no essencial o espirito e a alma da construção original, mas acrescentando toques pessoais de modernidade e de conforto, indispensável aos tempos modernos. Por exemplo, todas as madeiras interiores são em pinho nórdico e aquecimento central fornecido por fogão a lenha de marca Stanley, para toda a casa. Salamandra elétrica a pellets no salão principal
Vidros duplos na casa principal e estúdio e excelente isolamento térmico.
Numa das laterais, temos um espaço, outrora um barracão, que foi transformado em Estúdio T0 totalmente equipado, pronto a habitar ou arrendar. Ao lado deste anexo, temos um Local de garagem com portão elétrico e uma área onde existe um furo de água com depósito instalado, com capacidade para 5.000L.
Na extremidade oposta e anexado á casa principal, temos um outro projeto de renovação, incluído no negócio, também edificado em pedra, com 2 pisos e já com telhado novo, com excelente área de construção e entradas independentes, onde poderá colocar em prática os seus projetos pessoais, explorando todo o grande potencial, inerente a esta propriedade.
No exterior desta propriedade podemos desfrutar de um Deck de relaxamento, uma Estufa e horta ao ar livre devidamente vedadas, ambas em permacultura, um Galinheiro espaçoso e Anexos para arrumos.
Temos ainda um excelente terreno, ligeiramente inclinado, onde existem diversas árvores de fruto, especialmente oliveiras, mas também cerejeiras etc. As vistas a partir da casa são deslumbrantes, dignas de serem desfrutadas, interiorizando toda a paz e tranquilidade inerente a todo este espaço magico em redor.
A Propriedade está totalmente vedada.
Excelente oportunidade para quem procura uma propriedade idílica, com um potencial único, para desenvolver os seu projetos pessoais, quer para habitação própria ou mesmo para investimento.
#ref:CR0575
330.000 €
Il y a 26 jours imovirtual.com
Voir l'annonce
