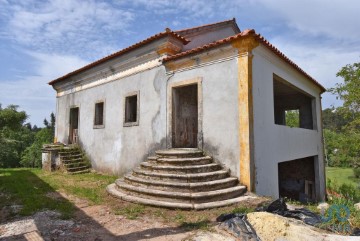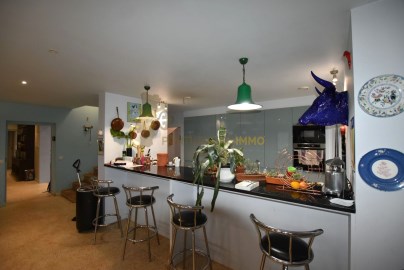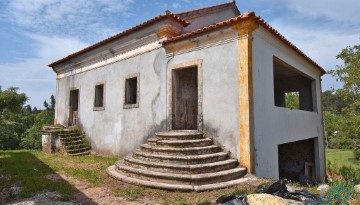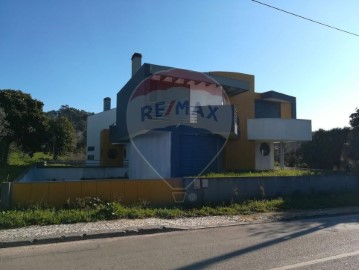Maison 4 Chambres à Pussos São Pedro
Pussos São Pedro, Alvaiázere, Leiria
4 chambres
4 salles de bain
340 m²
The price including finishing the property and getting the habitation license would be €499,000.
This property when finished nicely and a bit of landscaping would be worth €550,000 plus.
An opportunity has arisen to own a stylish contemporary home in the heart of Central Portugal; this four-bedroom (could easily be five) four-bathroom property needs the finishing touches to be a spectacular home with stunning views, a swimming pool, and three hectares of land.
All the floors are polished concrete, giving this unique property an extra dimension.
The insulation values on this property are excellent, with 5cm of Neopor on the outside, 5cm on the inside and 15cm of concrete providing thermal mass in the middle. The windows are also high-quality silver-impregnated double glazing. Neopor is 20% more efficient than EPS.
On the ground floor, the property has a large entrance hall and an open-plan kitchen/lounge/diner, and three bedrooms, one of which is ensuite, plus another full bathroom and a separate W.C.
Also on the ground floor is another large room, designed to be a further bedroom and office/workshop; currently, it is only storage.
The ground-floor bedrooms have built-in wardrobes, and the main ensuite has a large walk-in closet.
From all the bedrooms are beautiful views, due to the house design the bedrooms are also separate to the main open plan living area so putting the children to bed whilst having a dinner party is very viable!
Off the kitchen is a utility room plus a sizeable hidden larder; storage space is never an issue. There is also a 'back' door from the kitchen to the outside, and the patio is accessible from all downstairs doors, including the bedrooms.
On the first floor is a massive lounge area, a bedroom, and a shower room; a vast outside area allows entertaining and relaxing. The main roof terrace alone is 100m2, which could easily be separated into 'dry grass' garden zones and games/yoga areas, whatever you wish; it's enormous.
The villa is constructed using ICF, is highly insulated, and requires minimum heating and cooling; augmented by a mechanical ventilation and heat recovery system, this home always has a lovely feeling and will be a class A+ energy rating once completed.
Upon payment of a deposit of 30%, the rest of the work will be completed, including rendering the outside with a quality polymer render. The buyer can choose the exact colour, which will never need painting.
The terraced areas on the first floor will have iron railings and steps leading to the first floor.
Calcadas (cobbles) will be added to the immediate area surrounding the property, linking it to the 8x4 swimming pool.
Ground Floor;
Entrance hall
Three bedrooms, one ensuite with a walk-in wardrobe.
Full bathroom with bath shower and two wash basins between the two other bedrooms.
Open plan, large kitchen/lounge/diner
W.C.
'Hidden larder'
Utility room
5th bedroom or workshop/office space, this area leads off the entrance hall and could serve as an office to a business that requires greeting the public; without having them enter the remaining property.
First Floor;
Double bedroom
Bathroom with shower
Large lounge/gym/office area
Large exterior terrace
The land has approximately 300 Olive trees (probably more !), large flat areas closer to the house, a couple of beautifully shady Oak coppices, and many terraces built with stone walls; it's a stunningly beautiful location if you like a natural surrounding.
You have 360-degree views of the surrounding countryside from the top of the hill.
A project for a campsite with tourist cabins is ongoing, but the current owners will not pursue this further as they want a quick sale.
Plans for this will become the property of the buyers.
#ref:TAM_469
420.000 €
Il y a Plus de 30 jours imovirtual.com
Voir l'annonce



