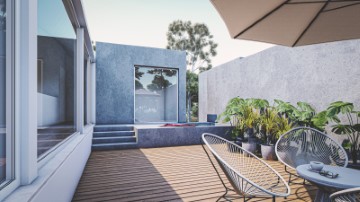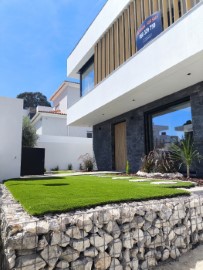Maison 3 Chambres à Charneca de Caparica e Sobreda
Charneca de Caparica e Sobreda, Almada, Setúbal
3 chambres
5 salles de bain
180 m²
Sale of new luxury detached villa T3 + 1 with two floors, with contemporary design and unique details in the south side of Lisbon.
Located on a 415m2 plot, in Rua Camacho Costa lot 29, Alto do Índio – Sobreda, in a magnificent urbanization of new and modern villas, with good access to the A38 and A2, close to Almada Fórum (4 min.), Almada International School (2 min and 10 min. walking), Praia Costa de Caparica (8 min.), Lisbon Airport (23 min.).
Its design takes into account the sunrise and sunset, and as a fundamental objective the feeling of amplitude, integrating the exterior into the interior thanks to its skylights in the double-height entrance hall and the entire corridor accessing the bedrooms, in the main bathroom and even in the garage, this being a unique feature.
The villa has the social areas on the ground floor and the private areas on the first floor.
You enter the entrance hall on the ground floor through a large pivot door, we are welcomed by a double-height space with a double-sided fireplace. This hall distributes to a staircase covered in wood and glass railings, a guest bathroom and a wine cellar with iron doors that makes this villa a dream, which can only be appreciated by visiting and valuing the quality of the differentiating design and unique details.
The TV room, the dining room and a designer kitchen are all integrated into an open space of over 55m2, which integrates a 26m2 covered terrace with a wood oven and barbecue with support and which in turn integrates the kitchen through a sash window. On this terrace you can project your movies or games on the electric screen. It also has a deck area with a concrete bench covered with a finish that does not require maintenance, similar to the IHT composite deck, where you can relax in the 8.20m x 3.00m swimming pool with salt water treatment and waterfall.
The kitchen has an island covered entirely in Dekton by Cosentino measuring 3.00m x 1.00m with induction hob, hood with exterior motor on the roof, sink, dishwasher, matt black anti-fingerprint and anti-scratch tall units, independent chest freezer and fridge, two ovens, a microwave, pantry with drawers and a breakfast area with large drawers and 1.20m wide shelves with Blum brand fittings, it also has 4 sliding doors which makes this kitchen something unique and special. It has a pantry, which is the support of the kitchen and through which you enter from the outdoor parking, it has a sink and a gas stove. All appliances are built-in from the Electrolux brand, it also has a double temperature wine cellar in the wine cellar and a minibar on the outdoor terrace.
It has a landscaping project on the ground floor and first floor and has a drip irrigation system, designed to be a low-maintenance garden.
The parking is double parallel with a large electric sliding gate, a feature that future owners will love, plus a large closed garage, with skylight and with charger for electric cars. It has storage space, a bathroom to support the pool and a pool pump room.
The first floor has a TV room or office or a 4th bedroom in the future, with access to a green roof, protected by a laminated glass guard all around. On the left side of the corridor we have a bedroom with 14m2, a bathroom with shower and a 14m2 suite with bathroom with built-in shower. On the right side of the corridor there is a practical laundry room with a 'farm house' style washing machine and a great clothesline with good sun exposure with aluminum slats simulating wood that give the front of the house a unique and different design. At the end of the corridor is the master suite with 14m2 and a walk in closet with 9.90m2 with 6.70 ml of wardrobes and a main bathroom with almost 9m2 with sink, smart toilet, two showers and a tub.
#ref:SuperCasa 1714555
995.000 €
Il y a 11 h 31 minutes supercasa.pt
Voir l'annonce

