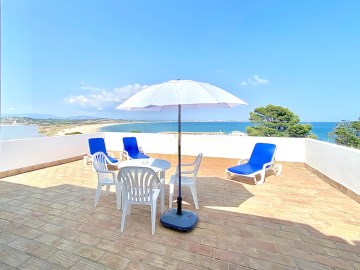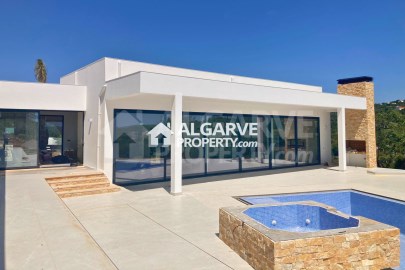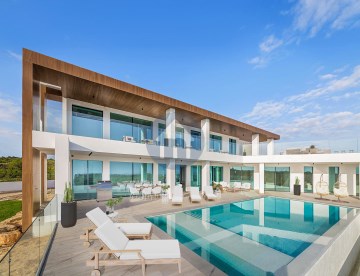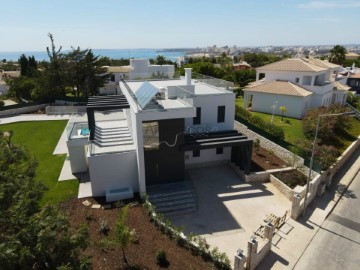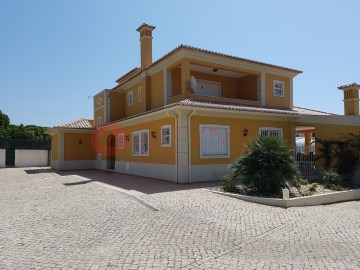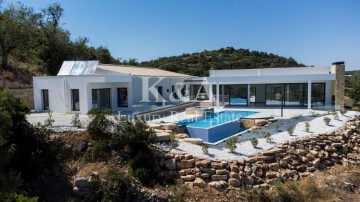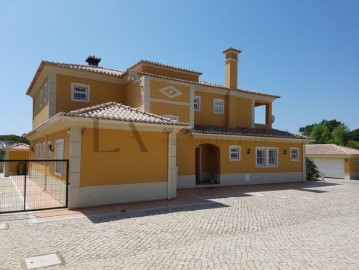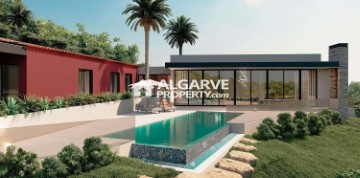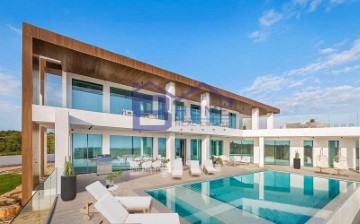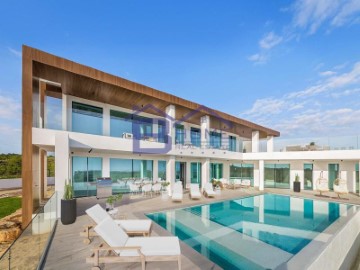Maison 6 Chambres à Vila Nova de Cacela
Vila Nova de Cacela, Vila Real de Santo António, Algarve
6 chambres
7 salles de bain
500 m²
Esta villa de três andares incrivelmente bem projetada é uma oportunidade única de possuir algo que fica tranquilamente aninhado nas pitorescas colinas do Sotavento Algarvio. Localizado no mesmo lugar que o próprio Jack Nicklaus se apaixonou.
O seu campo exclusivo no Monte Rei Golf & Country Club é regularmente classificado como o melhor e mais exclusivo campo de golfe europeu, e desde 2007 desafia jogadores de todas as capacidades e handicaps de todo o mundo.
Situado atrás desta propriedade e com vista para o primeiro buraco de sua irmã, o novo segundo campo projetado por Jack Nicklaus no Algarve, é um cenário soberbo. Dos três níveis, oferece-se uma vista fantástica sobre o mar, permitindo-lhe ver, num bom dia, desde Tavira até Espanha, algo de que muito poucas propriedades se podem orgulhar.
Com design ultramoderno de um dos arquitetos emergentes do Algarve, esta propriedade oferece um espaço elegante e moderno com acabamentos de alto nível, oferecendo uma área de plano aberto substancial que contém uma cozinha, sala de jantar e sala de estar, tudo muito bem. iluminado por luz natural durante o dia. Existem 5 quartos no total, cada um acomodando seu próprio banheiro. As portas podem ser puxadas para trás para proporcionar uma vida total ao ar livre e ao ar livre, para aquelas noites de piscina ao terraço, refeições e entretenimento ou manhãs para desfrutar do sol e da vista.
Grandes janelas de vidro do chão ao teto no térreo e nos andares superiores oferecem uma vista panorâmica da costa algarvia e daquele que em breve será o segundo melhor campo de golfe de Portugal, um café da manhã que vale a pena tomar!
Não para por aí, já que no terraço superior haverá um jacuzzi para acompanhar a grande piscina infinita ao nível do solo. A cave tem a adição de uma sala de cinema com WC próprio, ginásio, sauna, quarto extra en-suite, bem como um espaço de serviço. A garagem também se encontra na cave, com um ponto de carregamento eléctrico para carros ou carrinhos de golfe que lhe permite carregar depois do golfe ou apenas para correr para o spa. Todos os pisos podem ser acessados através do elevador interno.
Uma das melhores oportunidades de investimento no Algarve neste momento.
---
Seis quartos com casas de banho privativas
Projeto de arquitetura com eficiência energética 'B' - A moradia depois de pronta terá eficiência 'A'
Portões de entrada automatizados e porta de entrada de segurança (trancas múltiplas)
Cozinha em open-plan e ilha marca MEN Premium, totalmente equipada com equipamentos e eletrodomésticos NEFF, sala de jantar e sala de estar
Área de lounge e / ou área de leitura
Áreas separadas de despensa e lavanderia cozinha (máquinas de lavar SAMSUNG e de secar marca SAMSUNG)
Vestiário para visitantes
Escadas de design flutuantes para o 1 andar
Elevador doméstico ELEVIS DELUX Premium para todos os andares (desde a cave, r/c e 1 andar)
Piscina aquecida de borda infinita externa
Área para churrasqueira
Garagem fechada para 2 carros (com ligação para carregamento de automóveis elétricos)
Acabamentos em materiais de alta qualidade da marca Porcelana e pisos de madeira Tarima Veta Parket Extended Storia Authour nos quartos
Casas de banho totalmente equipadas, revestidas com azulejos da marca Porcelanosa e louças sanitárias de qualidade premium da marca Roca (master-suítes com banheiras
incluídas)
Janelas de correr, energeticamente eficientes e de alto desempenho de gama alta da marca LUMEAL
Sistema de instalação de demótica da marca CONTROL4 (ou outra marca de similar qualidade) permite controlar aquecimento e iluminação em toda a casa
Iluminação e aparelhagem VALENA LIFE e HAGER. Regulável em toda a casa, conectada ao sistema de demótica da marca Control4 (ou outra marca de similar qualidade)
Sistema AVAC central da DAIKIN e piso radiante marca GIANCOMINNI com painéis solares, para aquecimento e refrigeração também conectado ao sistema de demótica
CONTROL4 (ou outra marca de similar qualidade)
Iluminação exterior da casa e terraços das marcas Proarchled, Dopo, Cristher
Espaços amplos com terraços cobertos no piso térreo
Espaços generosos na cobertura no 1 andar
Área de jogos / adega + Kitchenette
Área de ginásio + banheiro
Sala de cinema com pré instalação para cinema room
Sistema de som sistema ambiente preparado para ligar ao Control4 (ou outra marca de similar qualidade) interior e exterior da moradia
Sistema de Media Entertainment preparado para ligar ao Control4 (ou outra marca de similar qualidade)
Churrasqueira (BBQ)
Espaço para fogueira empedrada jardim
CFTV + Alarme
Jardim relvado com árvores de espécie autóctones, arvoredo, erbáceas e arbustos de classe exemplar.
Categoria Energética: B
#ref:15239346
2.500.000 €
2.700.000 €
- 7%
Il y a Plus de 30 jours bpiexpressoimobiliario.pt
Voir l'annonce
