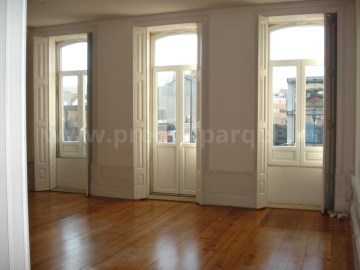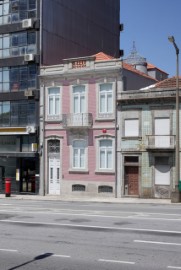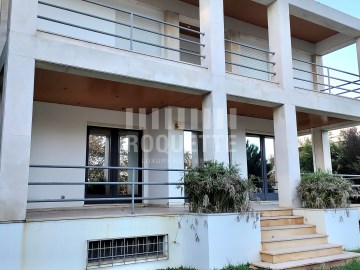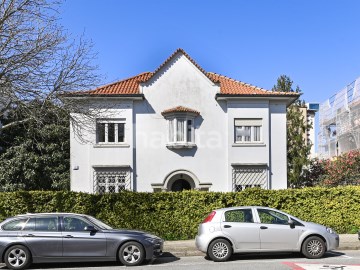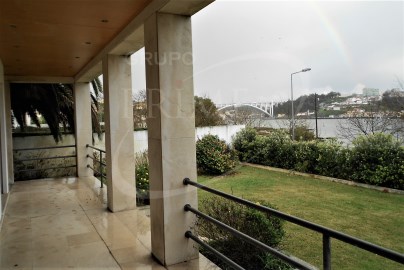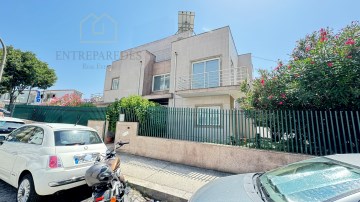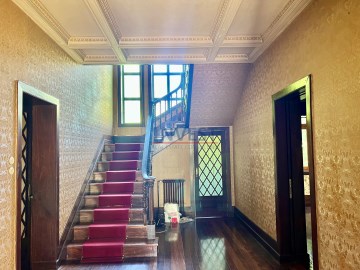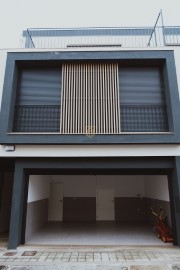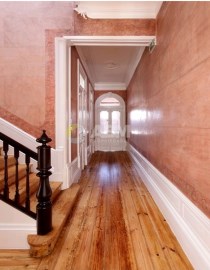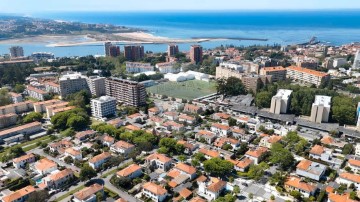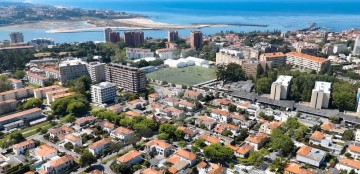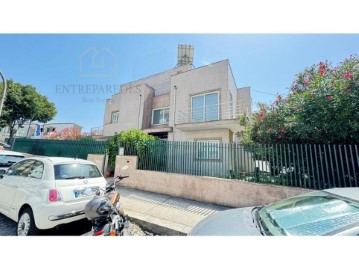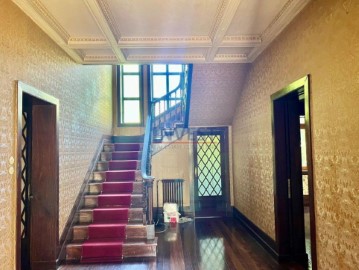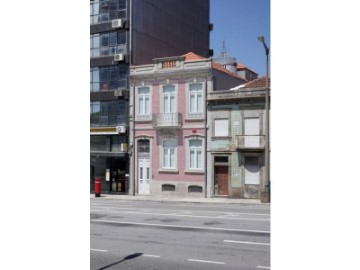Maison 5 Chambres à Lordelo do Ouro e Massarelos
Lordelo do Ouro e Massarelos, Porto, Porto
Moradia de luxo, de tipologia T5, no Bairro da Marechal. De arquitetura contemporânea e com acabamentos de alto padrão, esta moradia, com uma área bruta privativa de 430m², tem uma estrutura que permite uma utilização muito versátil do espaço, de acordo com as necessidades e/ou rotinas de cada família. O imóvel distribui-se por três pisos: No piso de entrada, tem uma espaçosa sala comum, com 50m², com acesso ao pátio exterior, uma suite, um quarto de banho social, uma cozinha totalmente equipada (com frigorífico, congelador, máquina lavar louça, micro-ondas, placa de indução, forno eléctrico, vinoteca) e uma entrada de serviço. A Cave (200m²) tem um amplo salão (para cinema, jogos, etc.) com 110m², outras duas salas, um quarto, um quarto de banho, uma área técnica e uma lavandaria. No exterior tem um pátio. No primeiro piso, tem uma master suite, com 37m², 2 quartos com acesso a uma varanda, e um quarto-de-banho. Aquecimento com sistema de piso radiante. O espaço exterior comporta um pátio, para lazer e/ou refeições, um jardim e uma pérgola, permitindo o estacionamento de dois automóveis. Esta moradia tem uma excelente exposição solar - nascente, sul, poente, o que lhe confere uma luminosidade muito especial. No Bairro da Marechal, zona residencial das mais prestigiadas da cidade, muito tranquila, está a uma curta distância de todo o tipo de serviços e de comércio local (supermercados, restaurantes, pastelarias, ginásios), farmácias e escolas, equipamentos culturais, jardins, Parque da Cidade e, claro, das praias. Na proximidade: - Av. Marechal Gomes da Costa: 300m - Fundação de Serralves: 500m - Escola Francesa: 280m - Colégio CEBES: 550m - Universidade Católica: 1km - Escola Básica Francisco Torrinha: 1,1km - Oporto British School: 1,5km - Continente Bom Dia Foz: 350m - Pingo Doce Foz: 400m - Mercado da Foz: 1,3km - Hospital CUF: 3km - Praia dos Ingleses: 1,5km - Jardim do Passeio Alegre: 1,4km - Parque da Cidade: 1,6km - Autoestrada/VCI: 1,5km A moradia estará disponível a partir do dia 1 de outubro. A marcação de visitas está sujeita a confirmação da disponibilidade para tal, na última semana de setembro. Pretende-se um contrato pelo período mínimo de três anos. O arrendamento estará condicionado à entrega de uma carta de apresentação/proposta, de comprovativos de capacidade financeira e de fiador, para análise pelos proprietários. Luxury 5-bedroom villa in the Marechal neighbourhood. With contemporary architecture and high standard finishes, this villa, with a gross private area of 430m², has a structure that allows for very versatile use of space, according to the needs and/or routines of each family. The house is spread over three floors: On the entrance floor, there is a spacious 50m² lounge with access to the outside patio, a suite, a guest bathroom, a fully equipped kitchen (with fridge, freezer, dishwasher, microwave, induction hob, electric oven, wine rack) and a service entrance. The basement (200m²) has a large 110m² lounge (for cinema, games, etc.), two other rooms, a bedroom, a bathroom, a technical area and a laundry area. Outside there is a patio. On the first floor, there is a 37m² master suite, 2 bedrooms with access to a balcony, and a bathroom. The house is equipped with radiant underfloor heating. The outdoor space includes a patio for leisure and/or dining, a garden and a pergola, allowing parking for two cars. This villa has excellent sun exposure - east, south, west, which gives it a very special light. In the Marechal neighbourhood, one of the city's most prestigious residential areas, it is very quiet and within walking distance of all kinds of services and local shops (supermarkets, restaurants, pastry shops, gyms), pharmacies and schools, cultural facilities, gardens, the City Park and, of course, the beaches. Nearby: - Marechal Gomes da Costa Avenue: 300m - Serralves Foundation: 500m - French School: 280m - CEBES College: 550m - Catholic University: 1km - Francisco Torrinha Primary School: 1.1km - Oporto British School: 1.5km - Continente Bom Dia Foz: 350m - Pingo Doce Foz: 400m - Foz Market: 1.3km - CUF Hospital: 3km - Praia dos Ingleses: 1.5km - Jardim do Passeio Alegre: 1.4km - City Park: 1.6km - Motorway/VCI: 1.5km The villa will be available from 1st October. Visits are subject to confirmation of availability in the last week of September. A minimum three-year contract is required. The lease will be conditioned on the submission of a letter of presentation/proposal, proof of financial capacity and a guarantor, for analysis by the owners. ;ID RE/MAX: 124261129-77
#ref:16026765
6.000 €
Il y a 4 jours bpiexpressoimobiliario.pt
Voir l'annonce
