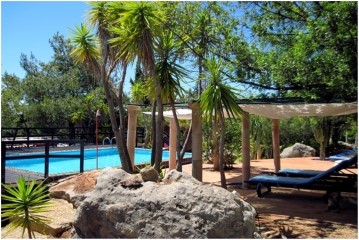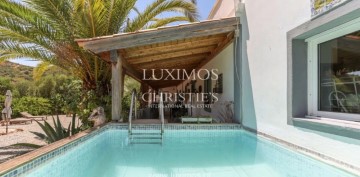Casa o chalet 4 Habitaciones en Santa Catarina Da Fonte Do Bispo
Santa Catarina Da Fonte Do Bispo, Tavira, Algarve
Pitoresca moradia rural V3+1 com amplo terreno envolvente de 10000m2 , recentemente remodelada , situada na Serra Algarvia em Santa Catarina.
Esta propriedade dispõe de 3 quartos , uma acolhedora sala de estar com lareira e uma cozinha totalmente equipada . Dispõe ainda de um anexo independente com uma suite, ideal para visitas ou para exploração de actividades turísticas.
O espaço exterior é um verdadeiro oásis, bem cuidado, com uma abundante horta e um produtivo pomar . Para completar este cenário idílico, um poço abastece a casa com água fresca e pura. Para além disso, a propriedade contém também um painel solar.
Esta moradia é o local ideal para quem procura sossego e qualidade de vida, quer seja para habitação própria ou para desenvolver um negócio turístico.
Localizado a 12 minutos de Santa Catarina e de todas as suas comodidades essenciais, a 25 minutos da cidade de Tavira, e a uma curta distância da N270 com acesso direto à autoestrada e a todas as cidades circundantes.
CARACTERÍSTICAS:
Área Terreno: 11 145 m2
Área: 272 m2
Área Útil: 11 145 m2
Área de Implantação: 218 m2
Área de Construção: 218 m2
Quartos: 4
Banhos: 3
Eficiência Energética: E
DETALHES:
Moradia Rural
V3+1
Terreno de 10000m2
Remodelada
Serra Algarvia
Anexo independente
Cozinha equipada
Lareira
Painel solar
Galardoada internacionalmente, a LUXIMOS Christies tem para venda mais de 1200 imóveis em Portugal (apartamentos, moradias, prédios, terrenos, etc...) e oferece um serviço de excelência na mediação imobiliária nos mercados onde atua. Integrando a rede Christies International Real Estate e através dos seus seus 1350 escritórios distribuídos por 46 países presta os seus serviços aos donos de propriedades que estão a vender o seu imóvel e aos interessados nacionais e internacionais, que estão a comprar um imóvel em Portugal. LIc AMI 9063
Picturesque 3+1 bedroom rural villa with a large surrounding plot of 10000m2 , recently refurbished , located in the Serra Algarvia in Santa Catarina.
This property has 3 bedrooms , a cozy living room with a pelletburner and a fully equipped kitchen . It also has an independent annex with a suite, ideal for visits or for exploring tourist activities.
The outdoor space is a veritable oasis, well-kept, with an abundant vegetable garden and a productive orchard . To complete this idyllic setting, a well supplies the house with fresh, pure water. In addition, the property also has a solar panel.
This villa is the ideal place for those looking for peace and quality of life, whether for their own home or to develop a tourist business.
Located 12 minutes from Santa Catarina and all its essential amenities, 25 minutes from the city of Tavira, and a short distance from the N270 with direct access to the highway and all the surrounding towns.
CHARACTERISTICS:
Plot Area: 11 145 m2 119 964 sq ft
Area: 272 m2 2 930 sq ft
Useful area: 11 145 m2 119 964 sq ft
Deployment Area: 218 m2 2 347 sq ft
Building Area: 218 m2 2 347 sq ft
Bedrooms: 4
Bathrooms: 3
Energy efficiency: E
FEATURES:
Rural house
3+1 bedroom
10000m2 plot
Refurbished
Algarve mountains
Independent annex
Equipped kitchen
Pelletburner
Solar panel
Internationally awarded, LUXIMOS Christie's presents more than 1,200 properties for sale in Portugal, offering an excellent service in real estate brokerage. LUXIMOS Christie's is the exclusive affiliate of Christies International Real Estate (1350 offices in 46 countries) for the Algarve, Porto and North of Portugal, and provides its services to homeowners who are selling their properties, and to national and international buyers, who wish to buy real estate in Portugal. Our selection includes modern and contemporary properties, near the sea or by theriver, in Foz do Douro, in Porto, Boavista, Matosinhos, Vilamoura, Tavira, Ria Formosa, Lagos, Almancil, Vale do Lobo, Quinta do Lago, near the golf courses or the marina. LIc AMI 9063
Pittoresque villa rurale de 3+1 chambres avec un grand terrain de 10000m2 , récemment rénovée , située dans les montagnes de Santa Catarina en Algarve .
Cette propriété dispose de 3 chambres , d'un salon confortable avec pelletburner et d'une cuisine entièrement équipée . Elle dispose également d'une annexe indépendante avec une suite, idéale pour les visites ou pour explorer les activités touristiques.
L' espace extérieur est une véritable oasis, bien entretenue, avec un potager abondant et un verger productif . Pour compléter ce cadre idyllique, un puits alimente la maison en eau fraîche et pure.
Cette villa est l'endroit idéal pour ceux qui recherchent la paix et la qualité de vie, que ce soit pour leur propre maison ou pour développer une activité touristique.
Située à 12 minutes de Santa Catarina et de toutes ses commodités, à 25 minutes de la ville de Tavira, et à une courte distance de la N270 avec un accès direct à l'autoroute et à toutes les villes environnantes.
CARACTÉRISTIQUES:
Surface de terrain: 11 145 m2
Zone: 272 m2
Zone utile: 11 145 m2
Taille de déploiement: 218 m2
Taille de construction: 218 m2
Chambres: 4
Salles de bain: 3
Efficacité énergétique: E
FONCTIONNALITÉS:
Villa rurale
3+1 chambres
Terrain de 10000m2
Rénovée
Montagnes de l'Algarve
Annexe indépendante
Cuisine équipée
Pelletburner
Painel solaire
LUXIMOS Christies voit le jour sur la base de cette vaste expérience, de cette tradition et de cette innovation technologique, tout en respectant les normes les plus élevées d'éthique, de discrétion, d'intégrité et de professionnalisme en contribuant à la reconnaissance et à la croissance durable de la marque, mais aussi à la satisfaction de nos clients, en trouvant les solutions immobilières possédant les caractéristiques faisant la différence qu'ils recherchent. LIc AMI 9063
#ref:1LS02119
525.000 €
Hace 7 días imovirtual.com
Ver inmueble

