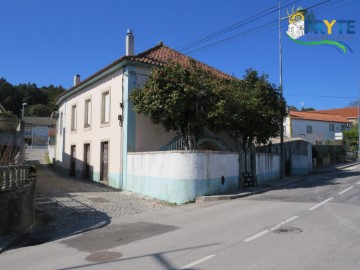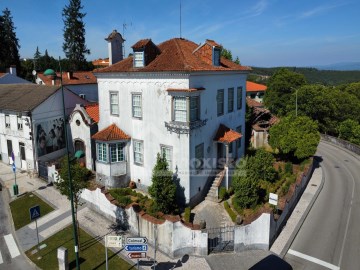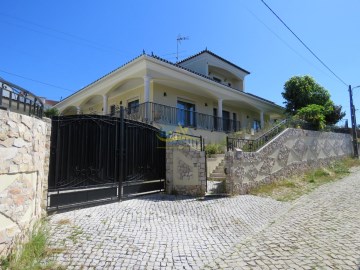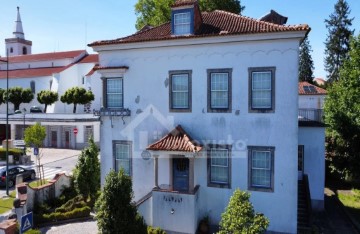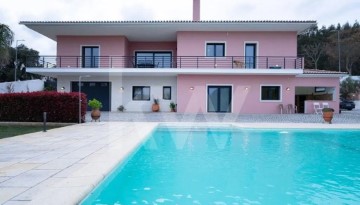House in Figueiró dos Vinhos e Bairradas
Figueiró dos Vinhos e Bairradas, Figueiró dos Vinhos, Leiria
Moradia de traços senhoriais, no coração de Figueiró dos Vinhos.
A construção deste imóvel remonta ao período da I República Constitucional de 1910.
Poderemos desde logo considerar o piso do rés-do-chão como o cartão de visita deste imóvel, constituído por um amplo hall de entrada, um escritório e um gabinete recolhido que comunica internamente com outra divisão.
Do lado oposto, cozinha, sala de jantar ampla e espaçosa bem como casa de banho.
Subindo ao 1 piso, encontramos a zona dos quartos, sendo que a mesma é composta por cinco espaçosos quartos, entre os quais existem três com uma vista panorâmica sobre uma das principais artérias da vila de Figueiró dos Vinhos.
No último piso (águas-furtadas / sótão), o mesmo é composto por 3 divisões com vasta luz natural, vindas das magnificas mansardas que as compõem.
No exterior do edifício principal encontra-se a casa dos caseiros que necessita de obras de reconstrução, a adega senhorial com 3 tanques para produção de vinho, a casa das máquinas, a casa da lenha, a casa do alambique e ainda outro edifício que é garagem com espaço para colocar 2 viaturas e na zona oposta a estas edificações, está uma garagem em box com mezanine.
Este imóvel é um excelente investimento a nível particular/familiar, bem como um potencial investimento empresarial de grande retorno.
A cerca de 30 Minutos da Coimbra, 1h40m das cidades de Lisboa ou Porto, 1h Castelo Branco ou Figueira da Foz, 1h das praias.
Próximo de várias praias fluviais conhecidas, como praia das Rocas, Poço Corga, Fragas de São Simão, Aldeia Ana De Aviz, Mosteiro, Albufeira do Cabril Rio Zêzere e muitas outras.
Para mais informações ou detalhes consulte-nos através do website ou contactos disponibilizados.
Categoria Energética: F
Manor house in the heart of Figueiró dos Vinhos.
The construction of this property dates back to the period of the First Constitutional Republic of 1910.
From the outset, we can consider the ground floor as the business card of this property, consisting of a large entrance hall, an office and a secluded office that communicates internally with another room.
On the opposite side, kitchen, large and spacious dining room as well as bathroom.
Going up to the 1st floor, we find the bedroom area, which consists of five spacious rooms, among which there are three with a panoramic view over one of the main arteries of the village of Figueiró dos Vinhos.
On the top floor (attic / attic), it consists of 3 rooms with vast natural light, coming from the magnificent dormers that compose them.
Outside the main building there is the caretaker's house that needs reconstruction works, the manor cellar with 3 tanks for wine production, the engine room, the firewood house, the still house and yet another building that is a garage with space to put 2 vehicles and in the opposite area to these buildings, There is a box garage with a mezzanine.
This property is an excellent investment at a private/family level, as well as a potential business investment with a great return.
About 30 minutes from Coimbra, 1h40m from the cities of Lisbon or Porto, 1h Castelo Branco or Figueira da Foz, 1h from the beaches.
Close to several well-known river beaches, such as Rocas beach, Poço Corga, Fragas de São Simão, Aldeia Ana De Aviz, Mosteiro, Albufeira do Cabril, Rio Zêzere and many others.
For more information or details, please contact us through the website or contacts provided.
Energy Rating: F
#ref:AD-04224
290.000 €
30+ days ago imovirtual.com
View property
