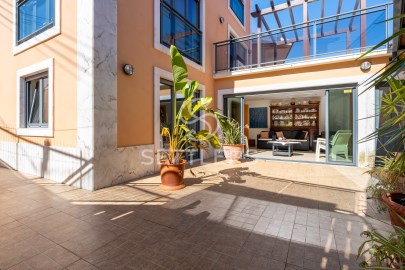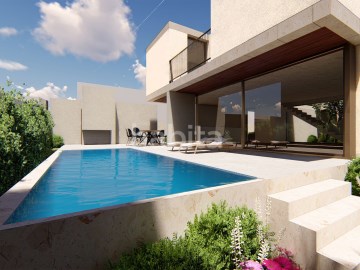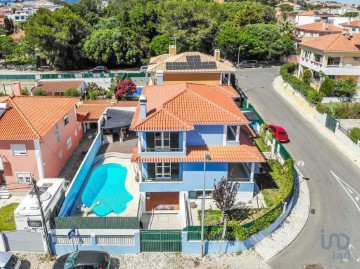House 5 Bedrooms in Cascais e Estoril
Cascais e Estoril, Cascais, Lisboa
Moradia T5, remodelada há 6 anos, com mais de 280 m2 de área de construção, inserida em zona residencial calma no Cobre.
Composta por 4 pisos, com possibilidade de transformação em moradia bifamiliar, encontra-se distribuída da seguinte forma:
Piso térreo - hall de entrada (11,29 m2), sala de estar e jantar (30,42m2) com lareira, cozinha (16,25 m2) equipada com acesso a terraço (27,49m2) com churrasqueira e WC social (1,76 m2).
Piso superior - suíte (23,47 m2) com roupeiro e WC completo com banheira e janela, 2 quartos (13,06 e 11,57 m2) com roupeiro e WC completo (4,4 m2) de apoio aos quartos com base de duche e janela.
Piso inferior - Sala de estar (33,08 m2) com lareira, segunda sala (24,05 m2) com acesso ao exterior e lavandaria com zona de arrumos (9,31 m2), quarto (16,77 m2), divisão (9,76 m2) que pode ser usada para escritório ou closet e WC completo (4,49 m2) com base de duche.
A moradia conta ainda com aproveitamento de sótão (50 m2) com bastante luz natural, e acesso a terraço (7,60m2).
Equipada com aquecimento central, ar condicionado (com garantia), janelas oscilo batentes com vidros duplos e estores elétricos.
Se procura tranquilidade e prestigio e o local ideal para si e a sua família.
Classificação Energética: B-
Ref. SR_432
5-Bedroom House, renovated 6 years ago, with over 280 m² of construction area, located in a quiet residential area in Cobre.
Consisting of 4 floors, with the possibility of conversion into a two-family house, it is distributed as follows:
Ground floor - entrance hall (11.29 m²), living and dining room (30.42 m²) with fireplace, kitchen (16.25 m²) equipped with access to terrace (27.49 m²) with barbecue and guest WC (1.76 m²).
Upper floor - suite (23.47 m²) with wardrobe and full bathroom with bathtub and window, 2 bedrooms (13.06 and 11.57 m²) with wardrobe and shared full bathroom (4.4 m²) with shower base and window.
Lower floor - living room (33.08 m²) with fireplace, second room (24.05 m²) with access to the outside and laundry room with storage area (9.31 m²), bedroom (16.77 m²), room (9.76 m²) that can be used as an office or closet and full bathroom (4.49 m²) with shower base.
The house also has a loft (50 m²) with plenty of natural light, and access to a terrace (7.60 m²).
Equipped with central heating, air conditioning (with warranty), tilt-and-turn windows with double glazing, and electric shutters.
If you are looking for tranquility and prestige, this is the ideal place for you and your family.
Energy Rating: B-
Ref. SR_432
5-Bedroom House, renovated 6 years ago, with over 280 m² of construction area, located in a quiet residential area in Cobre.
Consisting of 4 floors, with the possibility of conversion into a two-family house, it is distributed as follows:
Ground floor - entrance hall (11.29 m²), living and dining room (30.42 m²) with fireplace, kitchen (16.25 m²) equipped with access to terrace (27.49 m²) with barbecue and guest WC (1.76 m²).
Upper floor - suite (23.47 m²) with wardrobe and full bathroom with bathtub and window, 2 bedrooms (13.06 and 11.57 m²) with wardrobe and shared full bathroom (4.4 m²) with shower base and window.
Lower floor - living room (33.08 m²) with fireplace, second room (24.05 m²) with access to the outside and laundry room with storage area (9.31 m²), bedroom (16.77 m²), room (9.76 m²) that can be used as an office or closet and full bathroom (4.49 m²) with shower base.
The house also has a loft (50 m²) with plenty of natural light, and access to a terrace (7.60 m²).
Equipped with central heating, air conditioning (with warranty), tilt-and-turn windows with double glazing, and electric shutters.
If you are looking for tranquility and prestige, this is the ideal place for you and your family.
Energy Rating: B-
Ref. SR_432
#ref:SR_432
1.995.000 €
4 days ago imovirtual.com
View property



