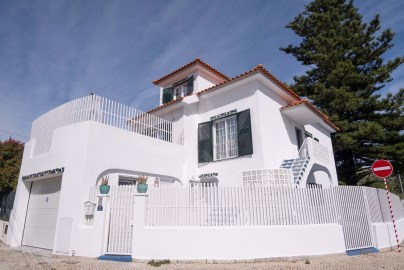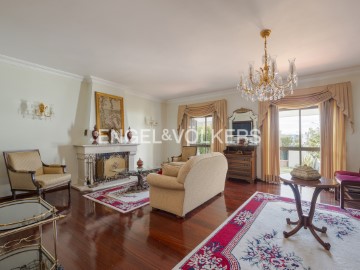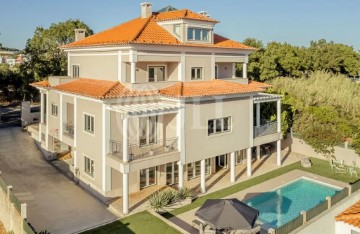House 6 Bedrooms in Carnaxide e Queijas
Carnaxide e Queijas, Oeiras, Lisboa
Moradia T6+2, totalmente remodelada, com 400 m2 de área bruta de construção, terraço, jardim, piscina aquecida e garagem, inserida em lote de terreno de 685 m2, com vista mar, em Carnaxide, Oeiras.
A moradia distribui-se por quatro pisos. No piso inferior, garagem, arrecadação, garrafeira, lavandaria/cozinha e sala de estar com lareira virada para piscina. No piso da entrada, tem um hall de 17 m2, sala de estar de 65 m2 com lareira, sala de jantar de 14 m2, cozinha de 33 m2 com ilha, um quarto/escritório e uma casa de banho social. No piso superior, quatro quartos, um deles em suite. No último piso, uma master suite de 32 m2 com uma vista sobre o mar e uma casa banho de 11 m2. No exterior, um jardim que circunda toda a moradia, com uma zona de refeições, barbecue e piscina aquecida.
A moradia está equipada com painéis solares para aquecimento de águas, aquecimento central em todas as divisões e duas lareiras com recuperadores de calor. Encontra-se estruturalmente em ótimo estado de conservação, com orientação solar a Sul, nascente e poente com vista mar. Garagem situada na cave para duas ou três viaturas e estacionamento exterior com capacidade para mais dois carros.
Inserida numa zona muito calma de moradias, com excelentes acessos, está localizada a 15 minutos driving distance da Fundação Champalimaud, do Instituto Espanhol, da estação ferroviária da Cruz Quebrada, do Parque do Jamor, do Hospital São Francisco Xavier, dos acessos à A5, CRIL e Avenida Marginal. A 10 minutos da zona comercial de Algés onde se encontram todos os tipos de serviços, mercado, restaurantes, lojas e farmácias. A uma curta distância de alguns dos mais importantes monumentos do país, como o Padrão dos Descobrimentos, a Torre de Belém e o Mosteiro dos Jerónimos, bem como de edifícios de renome como o Centro Cultural de Belém, o Museu dos Coches ou o novíssimo MAAT. A 15 minutos do centro de Lisboa e do Aeroporto Humberto Delagado.
Categoria Energética: A
Fully renovated 6+2 bedroom villa with 400 sqm of gross building area, terrace, garden, heated pool, and garage, set on a 685 sqm plot of land with sea views in Carnaxide, Oeiras.
The villa is spread over four floors. On the lower floor, there is a garage, storage room, wine cellar, laundry/kitchen, and a living room with a fireplace facing the pool. On the entrance floor, there is a 17 sqm hall, a 65 sqm living room with a fireplace, a 14 sqm dining room, a 33 sqm kitchen with an island, a bedroom/office, and a guest bathroom. On the upper floor, there are four bedrooms, one of which is an ensuite. On the top floor, there is a 32 sqm master suite with a view over the sea and an 11 sqm bathroom. Outside, there is a garden surrounding the entire villa, with a dining area, barbecue, and heated pool.
The villa is equipped with solar panels for water heating, central heating in all rooms, and two fireplaces with heat recovery. It is in excellent structural condition, with a south, east, and west solar orientation with sea views. The garage is located in the basement and can fit two or three vehicles, with additional outdoor parking space for two more cars.
Situated in a very calm residential area with excellent access, the villa is located within a 15-minute drive from Champalimaud Foundation, Instituto Espanhol, Cruz Quebrada train station, Jamor Park, São Francisco Xavier Hospital, A5 highway access, CRIL, and Avenida Marginal. It is 10 minutes away from the commercial area of Algés, where all types of services, markets, restaurants, shops, and pharmacies can be found. It is within a short distance from some of the country's most important monuments, such as the Padrão dos Descobrimentos, Belém Tower, and Jerónimos Monastery, as well as renowned buildings such as the Belém Cultural Center, Coach Museum, or the brand new MAAT museum. It is 15 minutes away from central Lisbon and Humberto Delgado Airport.
Energy Rating: A
#ref:81609
2.025.000 €
5 days ago imovirtual.com
View property


