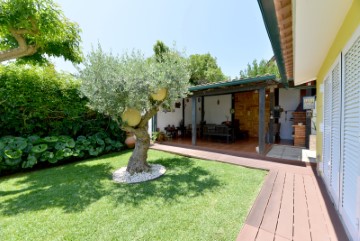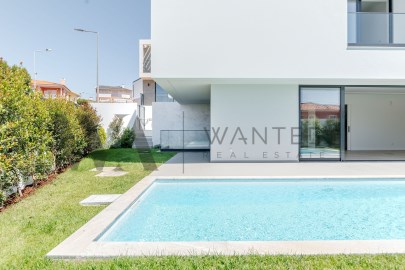House 5 Bedrooms in Cascais e Estoril
Cascais e Estoril, Cascais, Lisboa
5 bedrooms
6 bathrooms
459 m²
An excellent contemporary-style villa, set in a serene and predominantly residential area, close to the heart of Cascais and the municipality's most beautiful beaches.
The finishes of this villa, meticulously designed to meet the most demanding residential standards, include a hydronic underfloor heating system in the bathrooms, an advanced home automation infrastructure controllable via smartphone or tablet, video surveillance system, hot/cold air conditioning system in every room of the house, double-glazed windows and electric shutters with thermal and acoustic insulation, automatic irrigation, pre-installation for a fireplace, elegant stone finishes in the bathrooms and a kitchen with unique details in stone pieces, among other exquisite details that give this villa a UNIQUE character.
Benefiting from excellent sun exposure (east/west), this villa enjoys a spacious garden and swimming pool with pre-installation for a heat pump.
The distribution of areas is as follows:
Ground floor
This floor comprises an entrance hall; a large south-facing living room with 46.60m2 and direct access to the pool and garden; an open-plan kitchen with 25m2, fully equipped, including an island with wine cellar; a bedroom/office with wardrobe and independent access to the garden; a full bathroom.
1st floor
On this floor, we find a 19.20m2 master suite, facing south, accompanied by a generous walk-in wardrobe and a full bathroom with bathtub and window; two suites (facing east/south) with wardrobes, sharing a balcony, along with an additional 14m2 bedroom facing south and also with a wardrobe; and a full support bathroom.
Floor -1
This floor offers two large multipurpose spaces flooded with natural light (45.10m2 and 33.90m2), both with air conditioning and independent access to the garden. These versatile areas can be adapted according to your needs, whether to create a gym, a spa, a games/cinema room or even a party room (pre-installations to install a kitchen). The floor also includes a 12m2 bedroom/storage room equipped with air conditioning, a small 4.85m2 storage room and the machine room.
The proximity to the municipality's main schools, as well as easy access to the A5 motorway and the beaches, together with the convenience of local shops, make this villa a real dream home!
*The information provided does not dispense with confirmation and cannot be considered binding.
#ref:WANTED_247
2.450.000 €
30+ days ago casa.sapo.pt
View property

