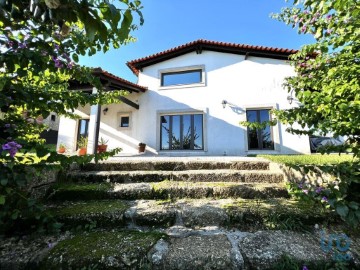Country homes 4 Bedrooms in Carregal do Sal
Carregal do Sal, Carregal do Sal, Viseu
4 bedrooms
4 bathrooms
246 m²
FARMHOUSE IN CARREGAL DO SAL
HOUSE WITH A TOTAL AREA OF 350 m2
TOTAL PROPERTY AREA OF 8,200 m2
This property is simply charming. Located in the quiet village of Currelos, in the municipality of Carregal do Sal, just a few minutes from the town center and enjoying the tranquility of the countryside, the tranquility of a refuge.
Ready to enter and be inhabited, with all the structure of a modern house, in the requirements of a current living space.
A relaxing environment spreads around it, offering intimate and restorative comfort.
The property consists of a house with 2 floors:
4 rooms
4 bathroom
Open space, with living, dining and kitchen space
On the ground floor, a large space with a living room and dining room, integrated into an open space with the kitchen and two pantries, providing a welcoming and functional environment.
A suite and two bedrooms with a support bathroom, a 6 m2 porch that connects to one of the bedrooms, perfect for moments of relaxation outdoors.
Built-in closets in the bedrooms and a large closet in the ground floor hallway, offering ample organizational capacity.
The living room and dining room extend onto a spacious 25 m2 porch, joined by a garden that surrounds part of the house.
The 1st floor features a 32 m2 mezzanine, ideal for work space and office, as well as an additional 25 m2 bedroom and bathroom to support this part of the house, as well as two storage rooms for greater convenience and storage.
The patio has a laundry room and an annex, providing extra space for various domestic activities and storage.
Installation of air conditioning on the ground floor for comfort during all seasons of the year.
Wood-burning stove, ideal for heating the space and creating a cozy atmosphere in winter.
Aluminum windows with double glazing and electric shutters, ensuring thermal and acoustic insulation.
Pre-installation of a fire detection system, providing additional security.
The interior structure of the house is built in robust wood, combining modern and rustic elements, creating a charming and welcoming environment.
Semi-closed garage with 55 m2, offering ample space for two cars and firewood storage.
Collection of rainwater for irrigation and production of electricity on a 2kW self-consumption basis.
Solar panels for heating sanitary water with water heater.
Exterior hood covering.
Fiber optic internet.
And the farm land that extends to a small stream, populated by fruit trees and stone pine.
#ref: 107381
390.000 €
30+ days ago supercasa.pt
View property
