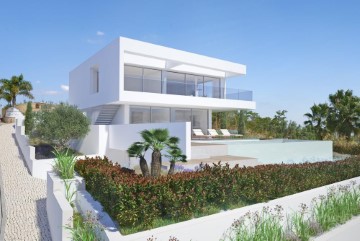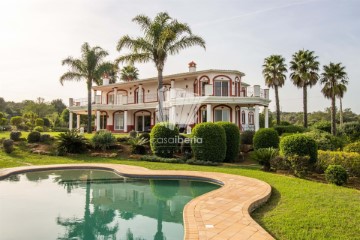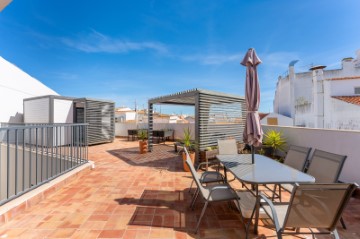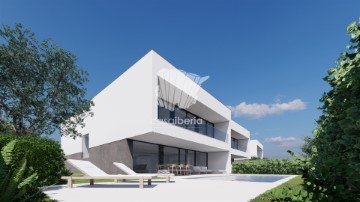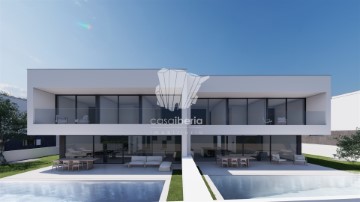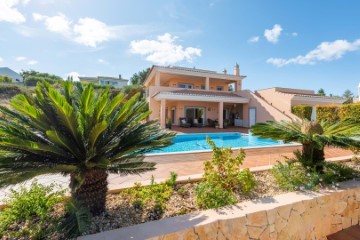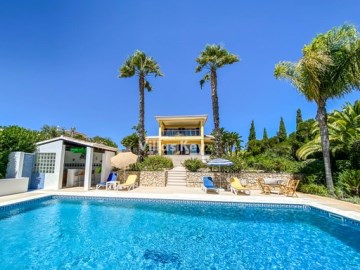House 9 Bedrooms in São Gonçalo de Lagos
São Gonçalo de Lagos, Lagos, Algarve
9 bedrooms
12 bathrooms
443 m²
In an excellent location in the old part of Lagos you will find this beautiful house, which today is run as an outstanding and luxurious boutique hotel. The property is suitable for those who have a large family and who want to live in the center with proximity to all that Lagos has to offer in the form of restaurants, bars, shops and beaches. And for those looking for an investment in a business opportunity.
The house, which was built in 2018, offers a total of eight luxurious bedrooms. All with private bathroom. But there is also an private apartment with an open-plan living room and kitchen, bedroom with ensuite bathroom and a large private roof terrace.
In addition to this, there is an office/reception, a kitchen, a lovely inner courtyard, a cozy living room and a large common room that can be used for various events such as yoga training, craft classes, parties and more.
There is also a large garage and a basement that can be used as a wine cellar, storage or perhaps as a game/movie room.
Ground floor: Here you are greeted by a lovely entrance with an office/reception on the left. Straight ahead from the entrance you can see into the wonderful inner courtyard that lies between the living room and the common room. Here, a lovely atmosphere for socializing is created when the large sliding window sections are fully open and guests can wander between the three rooms.
The beautiful kitchen is fully equipped and has plenty of storage. Just outside the kitchen is a small kitchenette. Perfect for guests who want something small in the early morning or late evening.
On this floor there are also two half bathrooms.
A door leads out to the large garage with plenty of space for both car and storage.
First floor: On this floor you will find eight beautiful bedrooms. All with private bathrooms. All bathrooms have a walk-in shower. Seven of the bedrooms have windows with French balconies and views of the central city. One bedroom has a window with a French balcony facing the courtyard.
There is also a laundry room with washing machine, dryer and linen storage.
Behind a door in the corridor you will find the entrance to the separate apartment on the top floor. Right at the entrance you are met by a staircase leading up to the apartment. There is a small toilet by the stairs.
Second floor: When you come up the stairs from the first floor, you are immediately greeted by a cozy living room and open-plan kitchen. There is also a bedroom with a window facing the courtyard and the roof terrace. The bedroom has a private bathroom with bath and shower.
In the living room there is a fireplace, perfect for cozy winter evenings, and the sliding windows lead out to the large, luxurious and private roof terrace.
The roof terrace is a wonderful oasis with several different areas to socialize and enjoy. Just outside the separate apartment there is a covered area with lounge furniture and a lovely jacuzzi.
Next to the lounge area there is a large dining area with a BBQ and a beautiful pergola with sun beds where you can rest in the shade, read a good book or take an afternoon nap.
At the far end of the roof terrace is a small building that can be used as an office or storage.
Basement: From a door by the stairs on the ground floor you come down to the basement, which is currently used as a storage room. The large space can be turned into a wine cellar or movie theater if desired.
This property is perfect for those of you who are looking for a functioning business. The boutique hotel has a well-established business and has a rating of 4.9 out of 5 on Google and 9.1 out of 10 on Booking.com.
The hotel, the company, fixtures, website and more are included, so it is easy for a new owner to take over directly and continue running the business.
But the property is also perfect for the large family who wants a wonderful home in the middle of the old town of Lagos. There are opportunities to negotiate to buy the property only as a residence - without businesses, fixtures and more.
Contact us and we will tell you more about this exclusive property.
Facts:
Automatic gates
BBQ
CCTV
Fiber internet
Fully equipped kitchen
Storage
Garage
Built-in wardrobes
Courtyard
Intercom
Jacuzzi
Safe deposit box
Office
Basement
Alarm
Air conditioning
Furnished
Reception
Satellite TV
Solar cell system (Photovoltaic)
Solar panels
Roof terrace
Double-glazed windows
Laundry room
Fireplace
#ref:CM133
2.300.000 €
30+ days ago supercasa.pt
View property
