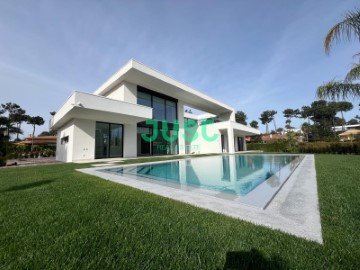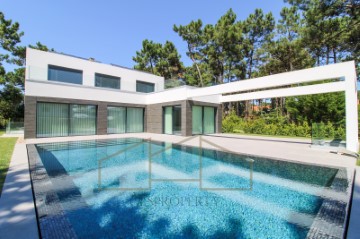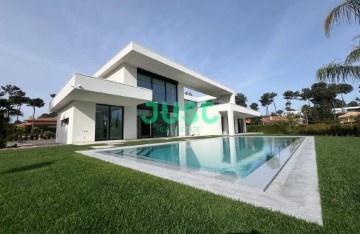House 5 Bedrooms in Charneca de Caparica e Sobreda
Charneca de Caparica e Sobreda, Almada, Setúbal
Moradia de luxo, isolada, T5, sendo 4 suítes, + escritório na Herdade da Aroeira.
Moradia isolada de arquitetura contemporânea, com três pisos, funcional e com muita luz natural em um lote com 1.101m2. Com acabamentos de excelência, tecnologia de domótica de última geração e equipamentos de topo. Moradia oferece o melhor em conforto e funcionalidade para a sua família.
O hall de entrada faz a divisão perfeita da parte social com a parte privativa, privilegiando tanto o convívio quanto a privacidade. Uma ampla sala e cozinha com ilha em open space com 55 m2 e um acesso direto e vista para a piscina, fazem uma composição harmoniosa e fluida da área social interior com exterior.
A área privativa conta com uma master suite com closet com área total de 32m2 (quarto com 26m2 + w/c com 6 m2), mais duas suítes com armários embutidos com área total de 19,40 m2 cada ( quarto com 16 m2 + w/c com 3,40 m2).
A cave com diversas divisões oferece a oportunidade de diversificar os espaços, podendo assim usufruir de um amplo espaço com área total de 70 m2 ideal para uma sala de convivência ou até mesmo um ginásio. Conta ainda com uma suíte com área total de 31,80 m2 (quarto com 25,80m2 + w/c com 6,00m2) , mais um quarto com 19m2 , uma lavandaria com 15 m2.
No piso 2 há um mezanino onde se encontra o escritório com vista privilegiada sobre a piscina e um terraço com vista panorâmica com área de 112m2.
Exterior:
Piscina tem cerca de 40 m2 de água salgada em espelho de água e bomba de calor.
Jardins têm instalação de rega automática
Estacionamento
Acessos à zona de estacionamento em grelha de arrelvamento.
Outras características:
Domótica
Cozinha totalmente equipada com equipamentos keepersbusch.
Ar condicionado por condutas Daikin
Piso radiante hidráulico na casa toda.
Alarme com vídeo vigilância
Sistema de aspiração central
Painéis solares
Portão de viaturas automático
Janelas e portas exteriores em alumínio minimalista.
Estores térmicos e elétricos centralizados.
Vidro duplo
2 bombas de calor. 1 para para a casa e outra para a piscina .
A prestigiada Herdade da Aroeira é uma zona preservada, que conta com mais de 345 hectares de pinhal, lagos, 2 campos de golfe e várias outras infraestruturas. Este empreendimento está a alguns metros da praia e a apenas 25km de Lisboa. A Herdade da Aroeira tem todas as condições para a prática de diversas atividades de lazer durante todo o ano. Conta ainda com escola de golfe, Club House com Restaurante/Bar/Loja, piscina tropical, quatro campos de ténis, zona comercial e hotel.
A informação disponibilizada, ainda que precisa, não dispensa a sua confirmação nem pode ser considerada vinculativa.
A sua conquista
O nosso compromisso
Luxury, detached, T5 villa, 4 suites, + office in Herdade da Aroeira.
Detached house with contemporary architecture, with three floors, functional and with lots of natural light on a plot of 1,101m2. With excellent finishes, state-of-the-art home automation technology and top equipment. House offers the best in comfort and functionality for your family.
The entrance hall makes the perfect division of the social part with the private part, favoring both conviviality and privacy. A large living room and kitchen with an open space island measuring 55 m2 and direct access and views of the pool, create a harmonious and fluid composition of the indoor and outdoor social area.
The private area has a master suite with closet with a total area of 32m2 (bedroom with 26m2 + w/c with 6 m2), two more suites with built-in closets with a total area of 19.40 m2 each (bedroom with 16 m2 + w /c with 3.40 m2).
The basement with several rooms offers the opportunity to diversify the spaces, allowing you to enjoy a large space with a total area of 70 m2, ideal for a living room or even a gym. It also has a suite with a total area of 31.80 m2 (bedroom measuring 25.80 m2 + w/c measuring 6.00 m2), plus a bedroom measuring 19 m2, and a laundry room measuring 15 m2.
On the 2nd floor there is a mezzanine where the office is located with a privileged view over the pool and a terrace with panoramic views with an area of 112m2.
Exterior:
Swimming pool has around 40 m2 of salt water in a water mirror and a heat pump.
Gardens have automatic irrigation installation
Parking
Access to the parking area through a grass grid.
Other features:
Home Automation
Fully equipped kitchen with keepersbusch equipment.
Daikin ducted air conditioning
Hydraulic underfloor heating throughout the house.
Alarm with video surveillance
Central vacuum system
Solar panels
Automatic vehicle gate
Minimalist aluminum exterior windows and doors.
Centralized thermal and electrical blinds.
Double glass
2 heat pumps. 1 for the house and one for the pool.
The prestigious Herdade da Aroeira is a preserved area, which has more than 345 hectares of pine forest, lakes, 2 golf courses and various other infrastructures. This development is a few meters from the beach and just 25km from Lisbon. Herdade da Aroeira has all the conditions for practicing various leisure activities throughout the year. It also has a golf school, Club House with Restaurant/Bar/Shop, tropical swimming pool, four tennis courts, shopping area and hotel.
The information provided, although accurate, does not require confirmation nor can it be considered binding.
Your achievement
Our commitment
Categoria Energética: A
Luxury, detached, T5 villa, 4 suites, + office in Herdade da Aroeira.
Detached house with contemporary architecture, with three floors, functional and with lots of natural light on a plot of 1,101m2. With excellent finishes, state-of-the-art home automation technology and top equipment. House offers the best in comfort and functionality for your family.
The entrance hall makes the perfect division of the social part with the private part, favoring both conviviality and privacy. A large living room and kitchen with an open space island measuring 55 m2 and direct access and views of the pool, create a harmonious and fluid composition of the indoor and outdoor social area.
The private area has a master suite with closet with a total area of 32m2 (bedroom with 26m2 + w/c with 6 m2), two more suites with built-in closets with a total area of 19.40 m2 each (bedroom with 16 m2 + w /c with 3.40 m2).
The basement with several rooms offers the opportunity to diversify the spaces, allowing you to enjoy a large space with a total area of 70 m2, ideal for a living room or even a gym. It also has a suite with a total area of 31.80 m2 (bedroom measuring 25.80 m2 + w/c measuring 6.00 m2), plus a bedroom measuring 19 m2, and a laundry room measuring 15 m2.
On the 2nd floor there is a mezzanine where the office is located with a privileged view over the pool and a terrace with panoramic views with an area of 112m2.
Exterior:
Swimming pool has around 40 m2 of salt water in a water mirror and a heat pump.
Gardens have automatic irrigation installation
Parking
Access to the parking area through a grass grid.
Other features:
Home Automation
Fully equipped kitchen with keepersbusch equipment.
Daikin ducted air conditioning
Hydraulic underfloor heating throughout the house.
Alarm with video surveillance
Central vacuum system
Solar panels
Automatic vehicle gate
Minimalist aluminum exterior windows and doors.
Centralized thermal and electrical blinds.
Double glass
2 heat pumps. 1 for the house and one for the pool.
The prestigious Herdade da Aroeira is a preserved area, which has more than 345 hectares of pine forest, lakes, 2 golf courses and various other infrastructures. This development is a few meters from the beach and just 25km from Lisbon. Herdade da Aroeira has all the conditions for practicing various leisure activities throughout the year. It also has a golf school, Club House with Restaurant/Bar/Shop, tropical swimming pool, four tennis courts, shopping area and hotel.
The information provided, although accurate, does not require confirmation nor can it be considered binding.
Your achievement
Our commitment
Energy Rating: A
#ref:JH351
2.820.000 €
30+ days ago imovirtual.com
View property


