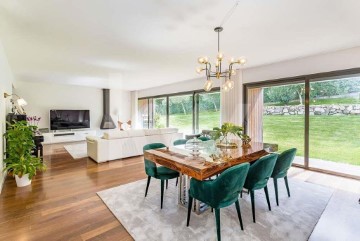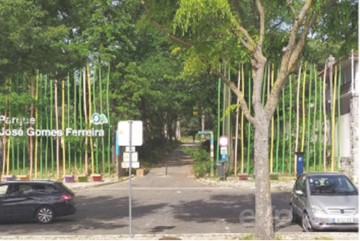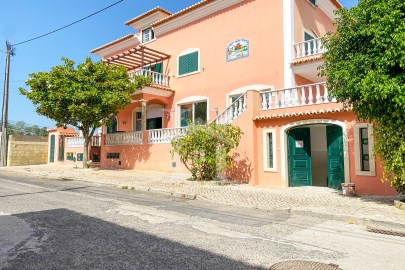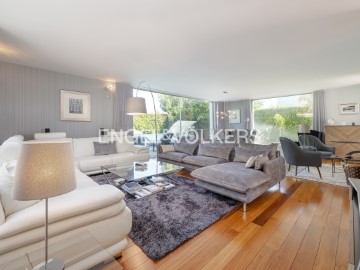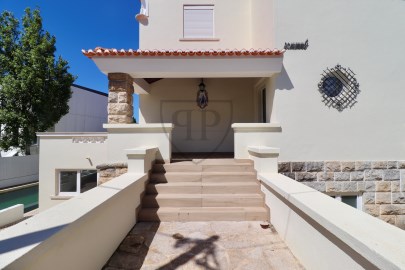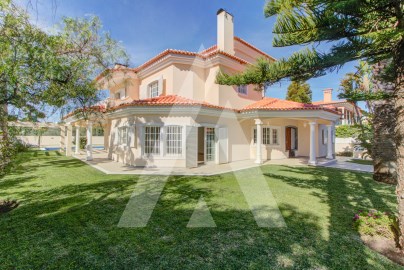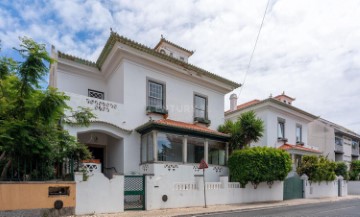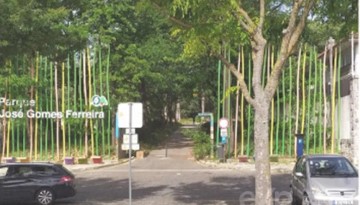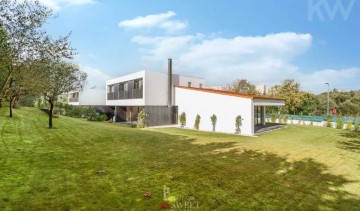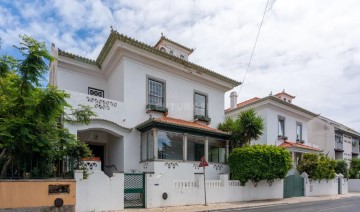House 5 Bedrooms in Barcarena
Barcarena, Oeiras, Lisboa
Morar perto de Lisboa, Cascais e Sintra e poder desfrutar da qualidade de vida num empreendimento de golf , onde as zonas verdes e a tranquilidade do campo, proporcionam uma qualidade de vida invejável é a opção certa para si!
Venha conhecer esta moradia de luxo uni-familiar T5 , com vistas desafogadas, no empreendimento Oeiras Golf Residence .
Esta Moradia isolada T5, com 4 suítes e 1 quarto, encontra-se implantada num lote de terreno com 1228 m² , no empreendimento Oeiras & Golf Residence, com um amplo jardim e garagem para 4 viaturas.
A propriedade, de estilo contemporâneo e construção recente, oferece múltiplas comodidades, tudo em perfeita sintonia com a natureza circundante. O imóvel possui áreas amplas e é muito luminoso graças às grandes janelas. Tem vista para o golf, que está localizado a escassos metros.
A casa encontra-se equipada, sem mobiliário mas pronta a ser habitada.
A moradia possui 385 m² de Área Bruta de Construção , distribuída por 3 andares (Cave, R/C e 1 andar) da seguinte forma:
Cave:
Garagem fechada para 4 viaturas (73,35 m²);
Adega / Arrumos (7 m²);
Arrecadação (7 m²);
Piso Inferior:
Sala de estar e refeições (55 m²), com lareira;
2 Suítes (16,35 m² e 16,35 m²), cada uma com WC e armários embutidos;
Lavabo social (2,4 m²);
Cozinha totalmente equipada, mas sem frigorifico (15 m²);
Despensa (2 m²);
Lavandaria (5,25 m²);
Piso Superior:
1 Master Suíte (17,5 m²), com Closet (3,95 m²) e WC (7,65 m²);
1 Suíte (16 m²), com WC (5,25 m²) e armários embutidos;
1 Quarto / Escritório (18,8 m²);
A casa possui inúmeros extras: janelas e portadas de vidro duplo, porta blindada, portões elétricos, painéis solares, salão com lareira e recuperador de calor, cozinha totalmente equipada e mobilada, despensa e zona de lavandaria. Possui jardim grande, com deck, barbecue e furo.
Localizada no Oeiras Golf & Residence, a moradia encontra-se perto das mais emblemáticas zonas empresariais e universitárias do país, estando a apenas 15 minutos de Lisboa e das praias do Estoril . O empreendimento, que se estende por 112 hectares de áreas verdes, inclui cerca de 500 habitações - a maioria já construída e ocupada -, dispõe de um Campo de Golfe de 9 buracos, com previsão de expansão para 18.
Na área envolvente, encontram-se múltiplas opções de lazer, escolas internacionais e uma vasta gama de serviços comerciais e de saúde de elevada qualidade.
Lazer e Desporto: Oeiras Golf, Fábrica da Pólvora (um espaço de cultura, lazer e zonas verdes), Academia e Centro Equestre João Cardiga (com restaurante, 3 picadeiros), praias do Estoril e Cascais, Marina de Oeiras, entre outros;
Escolas: Oeiras International School, International Sharing School, Universidade Atlântica, Instituto Superior Técnico, Faculdade de Medicina (Universidade Católica Portuguesa), e colégios como S. Francisco de Assis, Colégio da Fonte e afutura Academia Aga Khan;
Restaurantes: Restaurante Maria Pimenta, Restaurante 9&Meio Oeiras Golf, Picadeiro de Sabores;
Comércio: Mercadona Taguspark, Centro Comercial São Marcos, Oeiras Parque, Fórum Sintra, etc.;
Saúde: Hospital da Luz, Farmácia Progresso Tagus Park, Clínica Dentária Hospitalar Santa Madalena, entre outros;
Empresas: O Taguspark, situado mesmo ao lado, aloja grandes empresas internacionais, tais como a LG, Novartis, ou o Novo Banco. A 10 minutos situa-se o Lagoas Park e o Parque Empresarial Quinta da Fonte;
Localizada próximo das vias rápidas de acesso à autoestrada A5 e ao IC19, a poucos minutos de Lisboa.
Não perca esta oportunidade única para habitar e desfrutar do melhor que a vida tem, ou para investir! Preencha o formulário ao lado e marque já uma visita!
#ref:1207-1731-IM
2.620.000 €
30+ days ago imovirtual.com
View property
