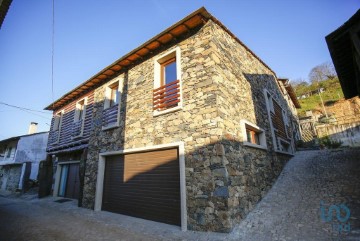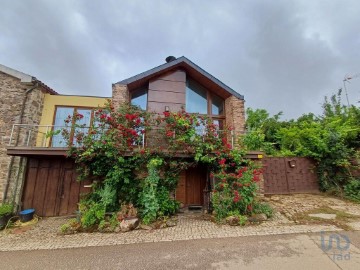House 3 Bedrooms in Rio Frio e Milhão
Rio Frio e Milhão, Bragança, Bragança
3 bedrooms
3 bathrooms
325 m²
Fantastic detached house with 3 bedroom, located in Portugal, in the picturesque region of Trás os Montes, Bragança, Paçó de Rio Frio, located on a beautiful and generous plot of land with an area of 1225 m2, this splendid country house provides a peaceful and with quality.
This is located 4 km from the A4 Motorway and 18 km from the city of Bragança and just 12 minutes away, due to its proximity to the A4 Motorway.
This house is characterized by the respect that the design and construction had in maintaining some pre-existences and details in stone and wood from the past, which currently contrast with new tasteful and quality contemporary elements and materials applied in its reconstruction, resulting in in an excellent property.
The ground floor consists of a beautiful kitchen and living room in 'Open Space' format, a bedroom, an i. bathroom, a multipurpose space, storage or even a garage, engine room and stairs to the 1st floor.
The 1st floor consists of a huge double-height room with access to the mezzanine, a 'suite' bedroom, another double-height 'suite' room with access to the mezzanine and a huge balcony located on the main facade with a Fantastic views of the village and mountains.
This property doesn't stop there!... it also has an house annex, a beautiful and huge regional kitchen, highlighting the traditional wood oven and to finish, we close with the attached garage for two vehicles and storage.
Regarding the patio, it consists of a large garden/vegetable garden equipped with beautiful trees and floral plants with automatic irrigation, a century-old diving well, a legal water hole and a barbecue area, this one consisting of a barbecue, bench with bowl and a pleasant outdoor dining space.
As for heating, the house is equipped with three solar panels, two heat recovery stoves and air conditioning.
. Useful areas:
Kitchen/living room - 33.00 m2; Bedroom 1 - 27.00 m2; I. sanitary 1 - 3.20 m2;
Multipurpose space - 29.00 m2; Engine room - 15.00 m2; Room - 32.00 m2;
Bedroom 2 Suite - 19.00 m2; I. sanitary 2 - 4.00 m2; Bedroom 3 Suite - 28.00 m2;
I. sanitary 3 - 4.00 m2; Regional cuisine - 34.00 m2; Garage - 53.00 m2.
Note - Property with the possibility of converting into Local Accommodation with '6 bedrooms', at a low cost, not penalizing the 'whole', as it has large compartments that allow this.
Contact me for more information and/or to schedule a visit and learn more about all the details of your future home.
#ref: 103448
290.000 €
30+ days ago supercasa.pt
View property

