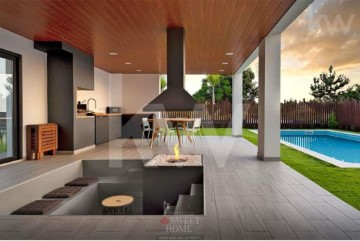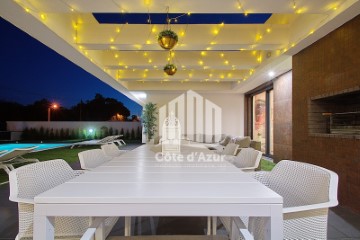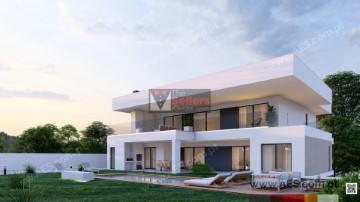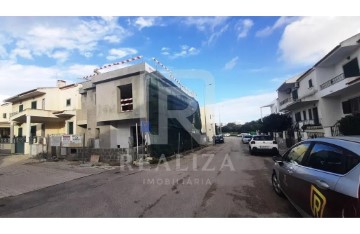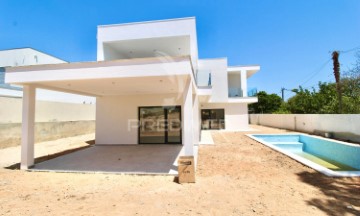House 4 Bedrooms in Fernão Ferro
Fernão Ferro, Seixal, Setúbal
4 bedrooms
5 bathrooms
312 m²
Detached Ground Floor House T4 + 1 in Fernão Ferro
Detached ground floor villa overlooking pool and garden in Fernão Ferro T4+1 (annex with full suite / Games Room)
Currently under construction and located in Fernão Ferro, this property benefits from 311m2 gross.
With high quality finishes and attention to detail, it is set on a completely flat terrain.
Main features:
Size: 311m2 (gross) including a suite/games room in an annex with 29m2 useful near the saltwater pool.
Suites: Three suites, 2 of which are contiguous, with built-in wardrobes of generous dimensions (2.5m to 3m width), plus a master suite with closet and toilet with two showers and a bathtub.
Open Space: Large space of 66 m2 for the living room with pre-installation of fireplace, dining room and a fully equipped kitchen, overlooking the pool and the garden through a window with 8m wide.
Bathrooms: Five full toilets and one service toilet, providing convenience for your family and guests.
Amenities: Hydraulic underfloor heating throughout the house, pre-installation of air conditioning, central vacuum, electric blinds, Double glazing with sun protection and anti-breakage (laminate), solar panels, video intercom, pre-installation of alarm and automatic gates.
Outside: Green zone with practically 700m2, which can be customized (grass, shrubs, fruit trees.), with saltwater pool with 9m long by 4m wide, Barbecue with washbasin. A borehole is planned to ensure a sustainable water supply.
Exterior Storage: Storage room with 10m2 for storage of garden equipment / bicycles...
Extra Comfort:
- Laundry room with washing machine and dryer
- Machine room (central vacuum, water heating)
- Garage with space for 2 cars and space for at least 4 cars outside.
- Lighting of the whole house made through false ceilings with greater focus on indirect lighting to create ambient light and warm tones, such as illuminated canopies for the placement of curtains.
- Electrical outlets, TV, Network, switches designed in detail to be functional and allow various uses and switches.
- Interior doors with generous dimensions and height of 2.20 giving a greater amplitude and light entry.
- 3m total ceiling height
- Windows with 2.2/2.4m high, tipping, fixed and oscillating stops for the possibility of circulation between interior and exterior in the whole house.
Solar layout: East, South, West.
The photographs of the interior, are of finishes used in the previous construction, being still possible to choose materials, since it is currently lifting the structure.
Areas:
Entrance hall with wardrobe 1.8m - 10m2
Toilet Service - 2.80m2
Common Area (Living Room, Dining Room and Kitchen) - 66m2
Suite 1 - 14m2 with wardrobe (3m Width) + Full Toilet (Shower) with 4m2
Suite 2 and Suite 3 (twins) - 18m2 with wardrobes 2.5m width + Full WC (Shower) 5.85m
Master Suite - 27m2 with closet + full WC (Shower + Bath) with 10m2
Exterior Storage Room - 10m2
Laundry - 7.60m2
Machine room - 3m2
Annex by the pool (Complete Suite/Games Room) - 29m2
Garage for 2 cars - 36m2
#ref:9438
998.000 €
30+ days ago imovirtual.com
View property
