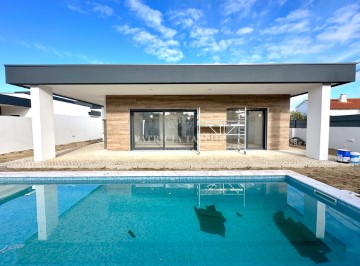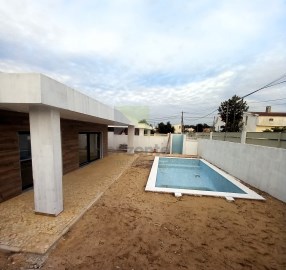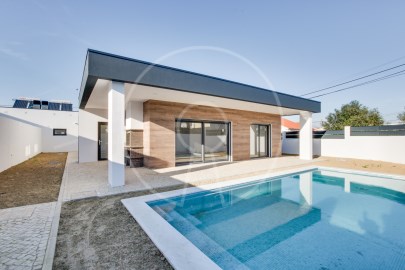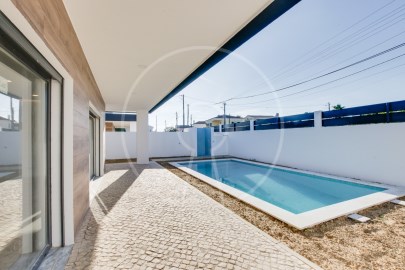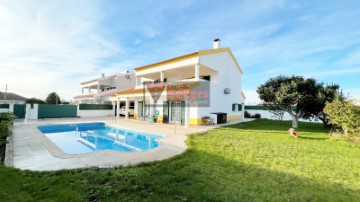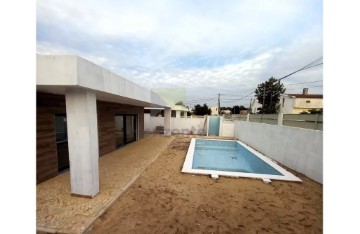House 4 Bedrooms in Azeitão (São Lourenço e São Simão)
Azeitão (São Lourenço e São Simão), Setúbal, Setúbal
No pitoresco cenário de Azeitão, onde as paisagens encantadoras se entrelaçam com zonas de lazer e praias de águas límpidas, surge uma promissora construção com término previsto para o último trimestre do corrente ano. Localizada em uma região já deslumbrante por natureza, esta espaçosa moradia oferece uma oportunidade única de escolha de materiais, permitindo aos futuros residentes personalizar o seu lar dos sonhos.
Com uma área bruta de 279m2 e área útil de 243m2, a propriedade abrange um lote generoso de 570m2. As características exclusivas incluídas são verdadeiramente impressionantes, destacando-se:
- Moradia T4 Térrea independente com 3 Suites, Piscina, alpendres cobertos.
- Fração: +/- 570 m2; Área Bruta de Construção 278,8 m2; Área de Implantação 243,3 m2.
- Certificado Energético A.
- Inclui: Alarme (com APP para acesso remoto); Sistema de Vídeo Vigilância (com APP para acesso remoto) e Porteiro; Estores Térmicos Elétricos com fecho centralizado e domótica (com APP para acesso remoto); Aspiração Central; Pré-Instalação do ar condicionado e do Painel Fotovoltaico.
- Está em fase final de acabamentos.
- Finalizado e pronto a escriturar.
- Garagem de 25,74 m2, com Portão Automático (3,40m) e 2 Tomadas para Carregamento.
- Alpendres Cobertos de 36 m2 (com teto falso e Luz LED) com área de estar, refeições, Churrasqueira e Lava Loiça com bancada.
- Piscina em betão projetado e revestimento em pastilha ervinel (mosaico), a cloro virada a Sul com 7,5 M X 3,5 M, equipada + IS exterior de apoio + Duche exterior.
- Cozinha de 23 m2 (da marca prestigiada Santos) com península, zona de refeição, despenseiros (com 1,7m comprimento), bancadas em Silestone, moveis em melamina, nas paredes das bancadas forra = bancadas; Totalmente Equipada (Placa de Indução, Exaustor decorativo, Forno, Micro-Ondas, Lava Loiça e torneira, ML Loiça, Frigorifico & Congelador NO FROST (SIDE by SIDE). Eletrodomésticos da marca TEKA, Cozinha branca e cinza.
- Lavandaria de 4 m2 com ML & MS roupa e móvel inferior com porta.
- Sala de 41,20 m2 com Lareira Elétrica decorativa com efeitos de chamas e aquecimento.
- Suite Master de 19,27 m2 com open closet lado a lado (com cerca de 4m de altura, assim como o corredor de acesso às suites) de 6,88 m2 (2 roupeiros de 2,80m de comprimento cada um).
- 6 Roupeiros no total (all de entrada (1,7m comprimento); quarto/escritório de 9,36 m2; em 2 suites de 18,47 m2 e 15,35 m2), com roupeiros de 3,0m e 2,8m de comprimento lacados a branco com portas de correr.
- 5 IS: Exterior + Social com sanita + móvel com gavetas e toalheiro, espelho com luz LED; 2 Suites com sanita + duche higiénico + móvel com gavetas e toalheiro, espelho com luz LED + base de duche com resguardo com 1,80m X 0,90m; Suite Master com sanita + bidé + móvel duplo com gavetas e toalheiros, espelho com luz LED + base de duche com resguardo com 1,60m X 1.00m. Sanitários suspensos da marca Roca. Revestimento do chão e paredes cerâmico.
- Luz Indireta LED no All e Sala.
- Corredor com +/- 4M de altura com janela.
- Pavimento Flutuante em toda a moradia com exceção nas IS e Cozinha em cerâmica.
- Porta Entrada Blindada.
- Paredes exteriores em Bloco Térmico com isolamento térmico exterior adicional (Capoto de 60mm).
- Tetos Falsos com luz LED em todas as divisões e alpendres.
- Estores Térmicos Elétricos com Fecho Centralizado e domótica (com APP para acesso remoto).
- Sistema solar termossifão BOSCH, com depósito de 300L e apoio elétrico.
- Caixilharia em PVC (da marca Alemã Kmmerling com classificação S para climas severos), modelo S76 AD Xtrem, com vidros duplos e oscilo batentes.
- Portas interiores compincar lisas lacadas a branco.
- Paredes interiores em estuque projetado e pintadas a branco.
NOTA: Fotos e equipamentos indicativos dos acabamentos do construtor. Não podem ser consideradas vinculativas nem definitivas.
Desfrute do melhor que Azeitão tem a oferecer, combinando a elegância da arquitetura moderna com o charme natural da região.
Não perca a oportunidade de fazer parte deste cenário exclusivo e agende uma visita para conhecer o seu futuro lar.
Categoria Energética: A+
In the picturesque scenery of Azeitão, where the enchanting landscapes intertwine with leisure areas and beaches with clear waters, there is a promising construction scheduled for completion in the last quarter of this year. Located in an already stunning region by nature, this spacious villa offers a unique opportunity for choice of materials, allowing future residents to customise their dream home.
With a gross floor area of 279m2 and floor area of 243m2, the property covers a generous plot of 570m2. The exclusive features included are truly impressive, highlighting:
- Detached 4 bedroom single storey villa with 3 suites, swimming pool, covered porches.
- Fraction: +/- 570 m2; Gross Construction Area: 278.8 m2; Implantation Area: 243.3 m2.
- Energy Certificate A.
- Includes: Alarm (with APP for remote access); Video Surveillance System (with APP for remote access) and Doorman; Electric Thermal Blinds with central locking and home automation (with APP for remote access); Central Vacuum; Pre-installation of the air conditioner and the Photovoltaic Panel.
- It is in the final stages of finishing.
- Finished and ready to bookkeep.
- Garage of 25.74 m2, with Automatic Gate (3.40m) and 2 Charging Sockets.
- Covered porches of 36 m2 (with false ceiling and LED light) with seating area, dining, barbecue and dishwasher with worktop.
- Shotcrete swimming pool and ervinel tile (mosaic), chlorine tile facing south with 7.5 M X 3.5 M, equipped + outdoor IS support + outdoor shower.
- Kitchen of 23 m2 (from the prestigious Santos brand) with peninsula, dining area, larders (1.7m long), Silestone countertops, melamine furniture, on the walls of the countertops cover = countertops; Fully Equipped (Induction Hob, Decorative Extractor Fan, Oven, Microwave, Sink and Tap, ML Dishes, Fridge & Freezer NO FROST (SIDE by SIDE). TEKA brand appliances, White and grey kitchen.
- Laundry room of 4 m2 with ML & MS linen and lower unit with door.
- Living room of 41.20 m2 with decorative electric fireplace with flame effects and heating.
- Master Suite of 19.27 m2 with open closet side by side (about 4m high, as well as the access corridor to the suites) of 6.88 m2 (2 wardrobes of 2.80m long each).
- 6 wardrobes in total (all entrance (1.7m long); bedroom/office of 9.36 m2; in 2 suites of 18.47 m2 and 15.35 m2), with wardrobes of 3.0m and 2.8m long lacquered in white with sliding doors.
- 5 IS: Outdoor + Social with toilet + cabinet with drawers and towel rail, mirror with LED light; 2 Suites with toilet + hygienic shower + cabinet with drawers and towel rail, mirror with LED light + shower tray with screen with 1.80m X 0.90m; Master Suite with toilet + bidet + double cabinet with drawers and towel rails, mirror with LED light + shower tray with screen measuring 1.60m X 1.00m. Wall-hung toilets of the Roca brand. Ceramic floor and wall coverings.
- LED Indirect Light in the All and Room.
- Corridor +/- 4M high with window.
- Floating flooring throughout the house with the exception of the IS and ceramic kitchen.
- Armored entrance door.
- Exterior walls in Thermal Block with additional external thermal insulation (60mm Capoto).
- False ceilings with LED light in all rooms and porches.
- Electric Thermal Blinds with Central Locking and home automation (with APP for remote access).
- BOSCH thermosiphon solar system, with 300L tank and electric support.
- PVC frames (German brand Kmmerling with S rating for severe climates), model S76 AD Xtrem, with double glazing and swing stops.
- Plain compatile interior doors lacquered in white.
- Interior walls in projected stucco and painted in white.
NOTE: Photos and equipment indicative of the builder's finishes. They cannot be considered binding or definitive.
Enjoy the best that Azeitão has to offer, combining the elegance of modern architecture with the natural charm of the region.
Don't miss the opportunity to be part of this exclusive setting and schedule a visit to get to know your future home.
Energy Rating: A+
#ref:CAS_1239
689.000 €
30+ days ago imovirtual.com
View property
