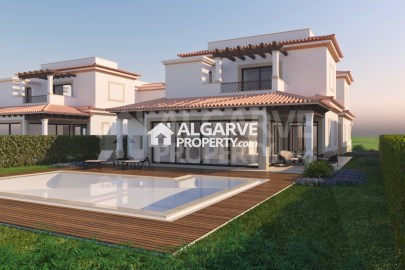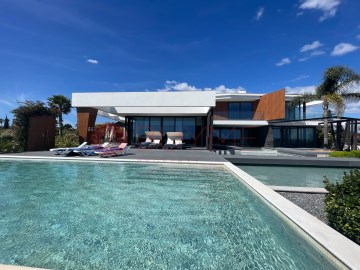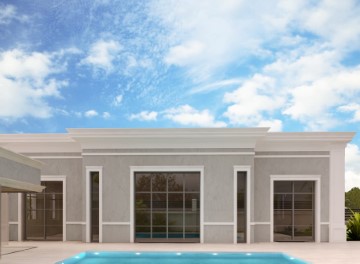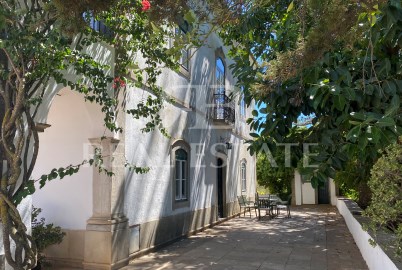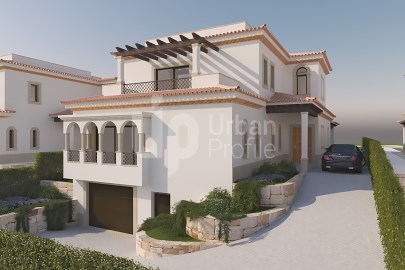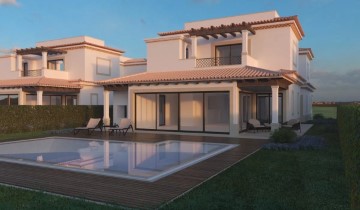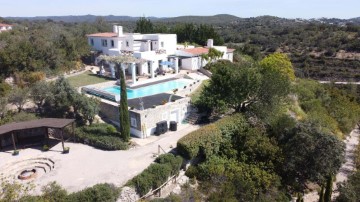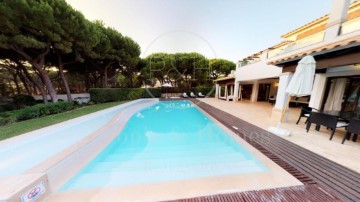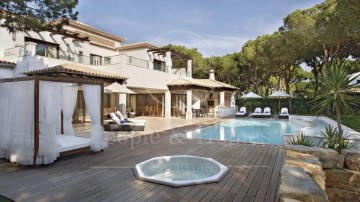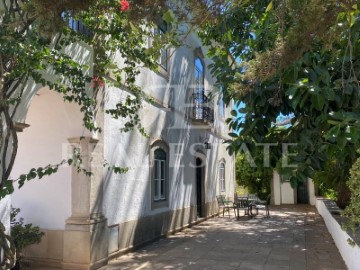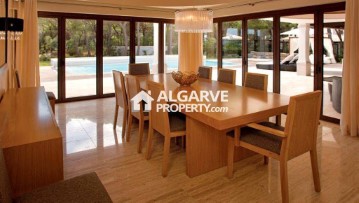House 11 Bedrooms in São Brás de Alportel
São Brás de Alportel, São Brás de Alportel, Algarve
11 bedrooms
3 bathrooms
1,300 m²
QUINTA em São Brás de Alportel - centro do Algarve
Na encantadora vila de São Brás de Alportel, numa paisagem rural e ambiente de transição do Barrocal para a Serra do Caldeirão, a dois minutos a pé do centro da histórica, tranquila e cosmopolita pequena vila em expansão, surge para venda esta charmosa quinta algarvia com toda a traça e carisma de uma arquitectura tipica ainda preservada.
Oportunidade única de adquirir e renovar uma das poucas casas de campo senhoriais do fim do século XIX que remanesce intacta e bem preservada, no centro do Algarve numa zona tranquila, com vizinhos, mas com total privacidade. A propriedade é totalmente murada e assenta num terreno quase plano.
São permitidos mais 1000m2 de construção no terreno. Grande parte do terreno agricola atualmente não urbanizável, virá naturalmente a ser também urbanizável pela proximidade ao centro da vila.
A QUINTA tem vários portões de entrada e inclui várias dependências:
- a espaçosa Casa Principal com várias varandas, terraços e alpendres ou arcadas;
- a Casa dos Caseiros com vários pátios, alpendres e fornos a lenha;
- os Armazéns (antes para cereais, vinho, azeite e frutos);
- a Garagem ou Cocheira;
- o Estábulo;
- as Eiras;
- a Nora, o Poço, a Mina os Furos de água;
- os Tanques e reminiscências de canaletes de rega
No EXTERIOR, as construções estão enquadradas em pavimentos de lajedo, calçada portuguesa ou ensaibrados conforme a nobreza dos espaços, bem como espaços ajardinados com plantas e árvores de jardim que se estendem para o terreno agrícola com algumas alfarrobeiras, amendoeiras, oliveiras, outras arvores de fruto e uma grande área de pastagem.
O terreno, com caderneta rural distinta das restantes duas cadernetas urbanas dos prédios, tem pela sua proximidades ao centro urbano um enorme potencial para ser em parte urbanizável, o que pode privilegiar a viabilidade de um novo projeto cultural, turístico, hoteleiro, social ou mesmo habitacional.
Tem também grande potencial para a reconversão à agricultura biológica e certificado agrícola orgânico, com zona de pasto, pomar e arvoredo. Tem vários furos e uma mina com água suficiente para uma atividade agrícola, rega dos jardins e abastecimento da casa.
A CASA PRINCIPAL com cerca de 680m2 tem dois pisos e é composta por uma espaçosa sala de estar com lareira, sala de jantar, uma ampla cozinha, escritório e três quartos no piso térreo. Os restantes sete quartos são no piso superior. No exterior a casa tem várias zonas de estadia associadas às quatro fachadas da casa. No piso superior amplos terraços e no piso inferior as arcadas muito adequadas para zona coberta de estadia e refeições. A escolha da zona mais adequada de estadia depende da estação do ano, da hora do dia e das condições climatéricas, mas a notável disposição da casa tem a particularidade de oferecer sempre uma opção adequada para uma tranquila e aconchegante estadia ao ar livre: seja a Norte, a Sul, a Nascente ou a Poente.
A LOCALIZAÇÃO E CONDIÇÕES
Num pitoresco e calmo ambiente de campo, na transição do Barraocal para a Serra do Caldeirão Algarvia, as maravilhosas praias (passando por Tavira, Quinta do Lago, Ancão, Vale do Lobo e Vilamora), as cidades de Tavira, Loulé e Faro bem como o Aeroporto e alguns dos prestigiados campos de golfe encontram-se entre 20 a 35 minutos de carro. E a apenas 40 minutos de Espanha - Ayamonte
São Brás de Alportel, entre a Serra e o Mar é composto por uma única freguesia, foi durante muitos anos o principal centro corticeiro de Portugal e do mundo. Poderá descobrir os mistérios da relação entre o Homem e o Sobreiro através da 'Rota da Cortiça' cuja viagem é marcada por 6 pólos temáticos: Património, Natureza, Vida Rural, Tradição, Inovação e Conhecimento.
Excelente opção para quem procura turismo da natureza, turismo rural, ou habitação com ar puro, paz, tranquilidade e segurança. Dispõe de todas as instituições públicas de desenvolvimento económico e social. Cidade de pequena escala muito bem servida de todos os departamentos para assuntos internos, clínicas e serviços médicos, associações criativas e artesanais incluindo centros de arte, mercados, feiras e galerias, exposições e festas culturais ao longo de todo ano. Vários restaurantes, cafés e lojas.
Este imóvel RB001535 outros no site RBRealEstate.PT
Categoria Energética: E
#ref:15278339
3.500.000 €
4.000.000 €
- 13%
30+ days ago bpiexpressoimobiliario.pt
View property
