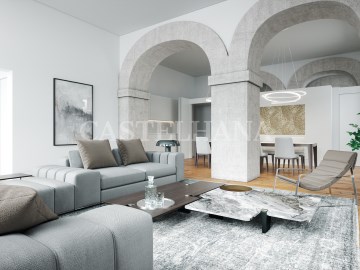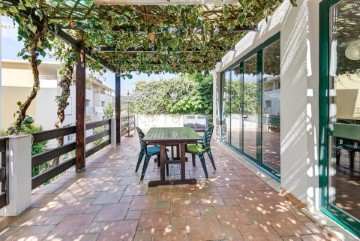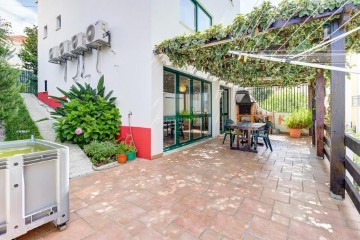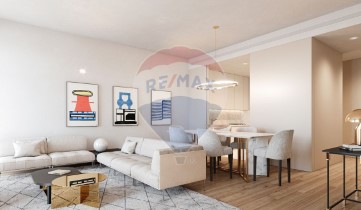Apartment 2 Bedrooms in Misericórdia
Misericórdia, Lisboa, Lisboa
T2 – Piso 4 – Fração H
T2 com uma área bruta locável de 144 m2, com uma sala comum de 30,8 m2 e uma cozinha com 10,8 m2 que foi pensada para fazer parte integrante da sala, com portas de correr que podem estar abertas envolvendo a cozinha no ambiente da sala. Junto à cozinha, existe uma lavandaria para o tratamento das roupas, com uma área de 2,5 m2, dando uma organização muito pratica à zona de serviço.
A zona dos quartos está perfeitamente isolada da zona de convívio e estar. Os dois quartos são suites. A suite principal com áreas de 12,6 m2 tem um closet com 10,8 m2, a casa de banho com 6,6 m2, tem uma janela dando a este espaço uma luminosidade muito acolhedora, assim como, permite o arejamento natural. Esta casa de banho tem uma arquitetura 'estilo' francês, onde os espaços estão separados fisicamente, dando um maior conforto na sua utilização. A segunda suite, tem uma área de 13,6 m2 e uma casa de banho de 3,3 m2.
Orientação solar, norte/Sul.
Este apartamento dispõe de uma arrecadação com 5,46 m2.
(As áreas aqui apresentadas são aproximadas e não têm Carácter contratual)
Acabamentos
Pavimento em soalho de madeira de carvalho;
Cozinhas em pedra natural mármore – pele de tigre;
Eletrodomésticos Smeg
Painéis lacados:
Forra das paredes – cozinhas
Forra dos nichos dos vãos de janela
Rodapés altos
Portas altas – vão de sacada
Alure – Dwell on Delight
O Alure é um luxuoso empreendimento que surge da requalificação integral de um edifício do sec. XVIII. É um projecto do Arq. Samuel Torres de Carvalho (Arq. com os Prémios do Imobiliário SIC/Expresso 2021, Prémio Nacional da Reabilitação Urbana 2021), onde se mantiveram as fachadas e se reconstruiu todo o interior, mantendo assim a traça original do edifico. Situa-se na baixa de Lisboa, a apenas a 250m do Rio Tejo, conta com 3 frentes, a principal, para a Rua de S. Paulo, outra para a Rua do Alecrim e a terceira para a Travessa do Alecrim.
O Alure é um edifício de 6 pisos, dividido em 14 frações, 5 T3, 4 T2, 4 T1, 1 loft e 4 frações comerciais, todas as frações têm arrecadação e todas as frações T3 têm parque de estacionamento.
No interior dos apartamentos, nenhum pormenor foi deixado ao acaso. O requinte de espaços modernos, cheios de luz, associado às melhores praticas e regras construtivas, foi tudo tido em conta, dando a este edifico uma garantia de segurança e conforto.
T2 – 4th floor
T2 with a gross leasable area of 144 m2, with a common room of 30.8 m2 and a kitchen with 10.8 m2 that was designed to be an integral part of the room, with sliding doors that can be open, enveloping the kitchen in the environment of the room. Next to the kitchen, there is a laundry room for the treatment of clothes, with an area of 2.5 m2, giving a very practical organization to the service area.
The bedroom area is perfectly isolated from the living and living area. The two bedrooms are suites. The master suite with areas of 12.6 m2 has a closet with 10.8 m2, the bathroom with 6.6 m2 has a window giving this space a very welcoming light, as well as allowing natural ventilation. This bathroom has a 'French style' architecture, where the spaces are physically separated, providing greater comfort in use. The second suite has an area of 13.6 m2 and a bathroom measuring 3.3 m2.
Solar orientation, north/south.
This apartment has a storage room with 5.43 m2.
(The areas here contained are approximate and have no contractual nature.)
Finishes
Oak wood flooring
Kitchens in natural marble stone – tiger skin
Smeg appliances
Lacquered panels:
Wall lining - kitchens
Lining of the window openings niches
high skirting boards
High doors - balcony opening
Alure – Dwell on Delight
Alure is a luxurious development that arises from the complete requalification of a building from the sec. XVIII. It is a project by Architect Samuel Torres de Carvalho (Architect with the SIC/Expresso Real Estate Awards 2021, National Urban Rehabilitation Award 2021), where the facades were maintained and the entire interior was rebuilt, thus maintaining the original design of the building. I build. Located in downtown Lisbon, just 250m from the Tejo River, it has 3 fronts, the main one facing Rua de S. Paulo, another one facing Rua do Alecrim and the third one facing Travessa do Alecrim.
Alure is a 6-storey building, divided into 14 apartments, 5 T3, 4 T2, 4 T1, 1 loft and 4 commercial fractions, all fractions have storage and all T3 fractions have parking.
Inside the apartments, no detail was left to chance. The refinement of modern spaces, full of light, associated with the best practices and constructive, giving this building a guarantee of safety and comfort.
#ref:123751057-334
1.207.800 €
30+ days ago imovirtual.com
View property






