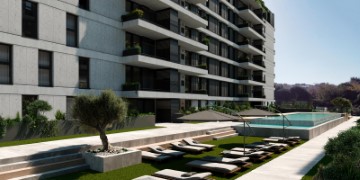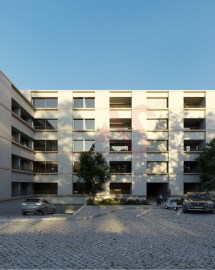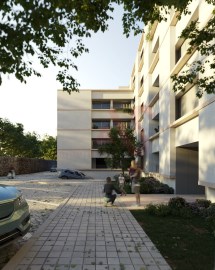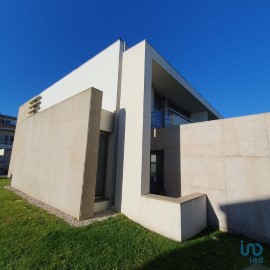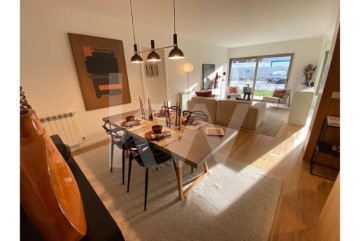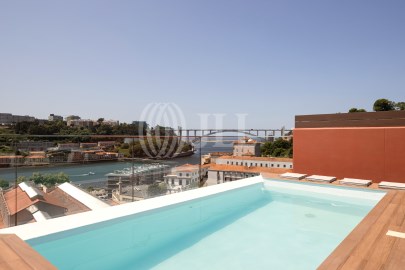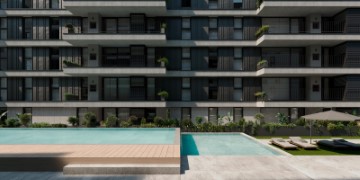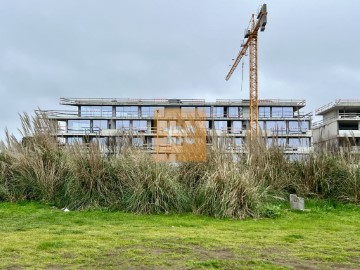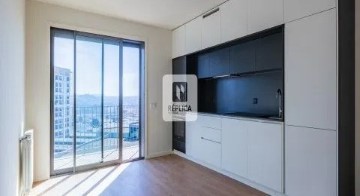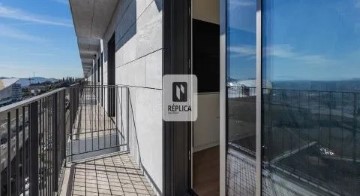Apartment 3 Bedrooms in Ramalde
Ramalde, Porto, Porto
RO2286 Descubra um condomínio privado que personifica a escolha daqueles que valorizam exclusividade e qualidade de vida. A poucos metros do futuro parque Urbano de Requesende poderá desfrutar das comodidades vibrantes da cidade sem sacrificar a paz e a integridade do meio ambiente natural. DISPONÍVEIS TIPOLOGIAS T3 & T4. EXTERIOR: Piscina; Áreas Lounge; Campo de Jogos; Parque Infantil INTERIOR: Sala de Festas, Jogos & Convívio; Ginásio, Balneário e WC Apoio ESTACIONAMENTO: Garagens fechadas; Estacionamento para mobilidade reduzida. Trata-se de um projeto reconhecido pela sua excelente localização, rápidas acessibilidades e pela harmoniosa conjugação dos seus espaços exteriores. Viver aqui é sinónimo de exclusividade, conforto e praticidade nas suas rotinas diárias. Este empreendimento oferece-lhe excelentes acessibilidades e ainda uma harmoniosa conjugação com os seus espaços exteriores. A área envolvente conta com todo o tipo de infraestruturas de comércio, serviços e transportes, tais como: estação do metro, supermercado, farmácia, Hospital da Prelada e Parque da Prelada, Casa de Saúde da Boavista, Norte Shopping, Casa da Música, CUF, Universidade Fernando Pessoa, Serralves, Foz e Parque da Cidade do Porto. EQUIPAMENTOS/ACABAMENTOS - Climatização através de ar condicionado - Aquecimento de águas sanitárias através de sistema de bomba de calor - Apartamentos equipados com sistema de videoporteiro - Recuperador elétrico na sala - Portas de carpintaria pivotantes e de correr, com 2,40m de altura, revestidas a termo laminada, sem guarnições - Iluminação através de placas LED. Sancas iluminadas com fita LED - Garagem fechada com portão automático - Tetos falsos - Rolos motorizados com tecido blackout pelo interior (quartos e sala) Não perca esta oportunidade. Contacte-nos hoje mesmo! A Real Objectiva é uma empresa implantada no norte de Portugal, vocacionada para a venda e arrendamento de imóveis. Fruto dos seus 25 anos de trabalho, pautados pelo rigor e profissionalismo alcançou resultados reconhecidos pelo mercado em que se insere, atuando de forma transversal no mercado habitacional e no mercado industrial. Missão: Praticar um conceito de mediação imobiliária baseada na relação cliente/empresa consolidada pelo papel do consultor especialista e capaz de permitir a superação das expectativas de todos os intervenientes. Posicionamento: - Vendemos casas - Vendemos armazéns, escritórios, lojas e terrenos - Especialistas do mercado imobiliário Princípios de Atuação: - Competência - Confidencialidade - Idoneidade - Disponibilidade Modelos de Ação: - Rigor e profissionalismo - Especialistas na angariação e na mediação imobiliária - Estudamos o mercado e propomo-nos a encontrar soluções adequadas - Avaliações rigorosas e alvo de estudo pormenorizado - Cuidado extremo nas visitas Categoria Energética: A RO2286 Discover a private condominium that embodies the choice of those who value exclusivity and quality of life. Just a few meters from the future Urban Park of Requesende you can enjoy the vibrant amenities of the city without sacrificing the peace and integrity of the natural environment. AVAILABLE T3 & T4 TIMOLOGIES. EXTERIOR: Swimming pool; Lounge areas; Playground; Playground INTERIOR: Party, Games & Social Room; Gym, Changing Room and WC Support PARKING: Closed garages; Parking for reduced mobility. It is a project recognised for its excellent location, quick accessibility and the harmonious combination of its outdoor spaces. Living here is synonymous with exclusivity, comfort and practicality in your daily routines. This development offers you excellent accessibility and also a harmonious combination with its outdoor spaces. The surrounding area has all kinds of commerce, services and transport infrastructures, such as: metro station, supermarket, pharmacy, Prelada Hospital and Prelada Park, Boavista Health House, Norte Shopping, Casa da Música, CUF, Fernando Pessoa University, Serralves, Foz and Porto City Park. EQUIPMENT/FINISHES - Air conditioning - Heating of sanitary water through a heat pump system - Apartments equipped with video intercom system - Electric stove in the living room - Pivoting and sliding carpentry doors, 2.40m high, thermo-laminated coated, without trims - Lighting through LED plates. Crown mouldings illuminated with LED tape - Closed garage with automatic gate - False ceilings - Motorized rollers with blackout fabric inside (bedrooms and living room) Don't miss this opportunity. Contact us today! Real Objectiva is a company located in the north of Portugal, dedicated to the sale and rental of real estate. As a result of its 25 years of work, guided by rigor and professionalism, it has achieved results recognised by the market in which it operates, acting transversally in the housing market and in the industrial market. Mission: Practice a concept of real estate mediation based on the client/company relationship, consolidated by the role of the specialist consultant and capable of allowing the expectations of all stakeholders to be exceeded. Positioning: - We sell houses - We sell warehouses, offices, shops and land - Real estate market specialists Principles of Action: -Competence -Confidentiality -Suitability -Availability Action Models: - Rigor and professionalism - Specialists in real estate acquisition and mediation - We study the market and propose to find appropriate solutions - Rigorous evaluations and detailed study - Extreme caution in visits Energy Rating: A
#ref:RO2286
435.000 €
2 days ago imovirtual.com
View property
