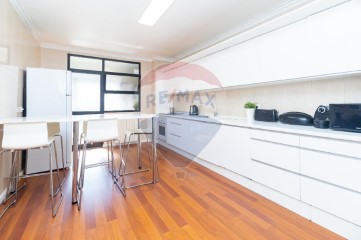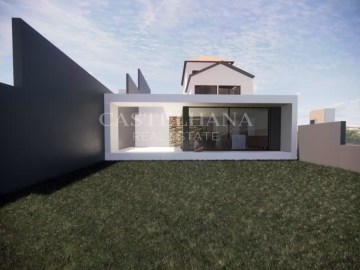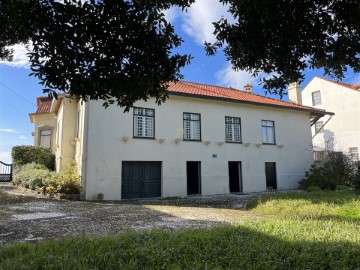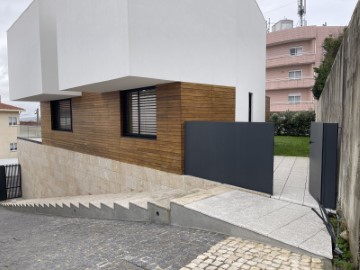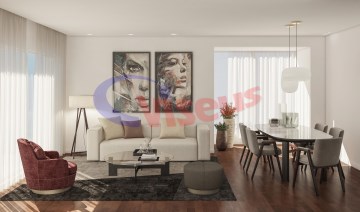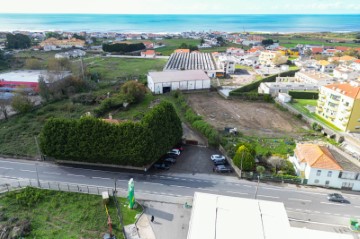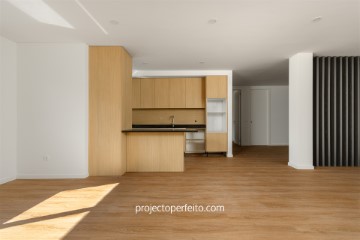House 5 Bedrooms in Mafamude e Vilar do Paraíso
Mafamude e Vilar do Paraíso, Vila Nova de Gaia, Porto
Moradia Chave na Mão T5 com 3 frentes com área de construção de 307m2 e área de terreno com 453m2 . Projeto inclui ampliação e está a ser reconstruída mantendo a traça original das paredes frontal e laterais em pedra sendo conservadas e visualizadas em parte no interior da casa.
Os pisos estão distribuídos por meios pisos oferecendo algum conforto pela quantidade reduzida de degraus das escadas.
Com orientação solar nascente, sul e poente
Contraste e requinte do clássico com o moderno, no piso -0,5 (meio piso abaixo do piso 0) temos a entrada principal da casa com as salas de estar e jantar e cozinha em open plan, juntamente com o wc social, sendo que na sala predomina a pedra terminando na cozinha ensolarada toda envidraçada com acesso direto ao jardim de 280m2 e piscina.
No meio piso acima (piso 0) temos o primeiro quarto com roupeiro que poderá ser transformado em escritório ou outro destino, imediatamente acima subindo mais meio piso (piso 0,5) temos 2 suites, a suite principal com closet e varanda de 9m2 com vistas desafogadas do Porto, wc completo com chuveiro e banheira de pousar.
Subindo mais meio piso (1 piso) temos mais 1 suite e por fim no piso 1,5 temos a 4 suite, ambas com roupeiros e wc com chuveiros.
Para complementar temos garagem coberta para 2 carros, lavandaria e uma zona de arrumação
O aquecimento das águas será efetuado através de bomba de calor, a climatização da casa seja para aquecer ou refrescar esta prevista ser através de ventiloconvectores também ligados a bomba de calor, ambos conectados a painel solar fotovoltaico.
O material que esta a ser utilizado na reconstrução e o mobiliário previsto da cozinha e quartos de banho são de excelente qualidade, nenhum pormenor ou detalhe é esquecido para garantir a máxima eficiência, sustentabilidade e conforto a longo prazo.
A nível de acessos está muito próxima das principais vias rodoviárias, a 10 minutos do centro do Porto, a 5 minutos do Corte Ingles e a 500 metros do Arrábida shopping. Esta previsto nascer uma estação de metro antes de 2025 a menos de 500 metros de distância. As praias estão a uma distância de 4 km e para quem gosta de caminhadas, jogging e andar de bicicleta junto ao Rio Douro, tem a marginal de Gaia a uma distancia de 15 minutos a pé.
Esta casa será um verdadeiro lar, acolhedora, intimista com uma energia maravilhosa, destinada a qualquer família que queira usufruir de uma vida com qualidade e tranquilidade, sejam com filhos ou animais de estimação, como também usufruir dos convívios a que o jardim e piscina convidam naturalmente sejam com amigos ou outros familiares.
A Castelhana é uma agência imobiliária portuguesa presente no mercado nacional há mais de 20 anos, especializada no mercado residencial prime e reconhecida pelo lançamento de alguns dos empreendimentos de maior notoriedade no panorama imobiliário nacional.
Fundada em 1999, a Castelhana presta um serviço integral na mediação de negócios. Somos especialistas em investimento e na comercialização de imóveis.
No Porto, estamos sediados na Foz Do Douro, um dos locais mais nobres da cidade. Em Lisboa, no Chiado, uma das zonas mais emblemáticas e tradicionais da capital e na região do Algarve junto à reconhecida Marina de Vilamoura.
Ficamos à sua espera. Contamos com uma equipa disponível para lhe dar o melhor apoio no seu próximo investimento imobiliário.
Contacte-nos!
Categoria Energética: C
House of the beginning of the Century. XX, a relic of classical Portuguese architecture of the 30s, has been enlarged and is being rebuilt keeping the original design of the front and side stone walls being conserved and visualized in part inside the house.
The floors are distributed by half floors offering some comfort by the reduced amount of steps of the stairs.
With 3 fronts and solar orientation east, south and west
Contrast and refinement of the classic with the modern, on the floor -0.5 (half floor below the floor 0) we have the main entrance of the house with the living and dining rooms and kitchen in open plan, along with the social bathroom, and in the living room predominates the stone ending in the sunny kitchen all glazed with direct access to the garden of 280m2 and swimming pool.
On the middle floor above (floor 0) we have the first bedroom with wardrobe that can be transformed into office or other destination, immediately above climbing another half floor (floor 0.5) we have 2 suites, the master suite with closet and balcony of 9m2 with unobstructed views of Porto, full bathroom with shower and landing bath. Going up another half floor (1st floor) we have 1 more suite and finally on the 1.5th floor we have the 4th suite, both with wardrobes and bathroom with showers.
To complement we have covered garage for 2 cars, laundry and a storage area
The heating of the waters will be carried out through heat pump, the air conditioning of the house either to heat or cool this planned be through fancoil units also connected to heat pump, both connected to photovoltaic solar panel.
The material that is to be used in the reconstruction and the furniture provided are of excellent quality, no detail or detail is forgotten to ensure maximum efficiency, sustainability and long-term comfort.
In terms of access, it is very close to the main roads, 10 minutes from the center of Porto, 5 minutes from Corte Ingles and 500 meters from Arrábida shopping. A metro station is expected to be born before 2025 less than 500 metres away. The beaches are at a distance of 4 km and for those who like walking, jogging and cycling along the Douro River, you have the marginal of Gaia at a distance of 15 minutes on foot.
The sale value presented includes the state of the current house, with all the reconstruction done to date today but with the work unfinished, the photos presented are merely informative and serve to demonstrate how the house will look with the completion of work and according to the initial project approved.
There is however the alternative of buying the house with the work completed keeping the same construction company, ask for more information
This house will be a true home, welcoming, intimate with a wonderful energy, intended for any family that wants to enjoy a life with quality and tranquility, whether with children or pets, as well as enjoy the convivialities that the garden and pool naturally invite whether with friends or other family.
Castelhana is a Portuguese real estate agency present in the domestic market for over 20 years, specialized in prime residential real estate and recognized for the launch of some of the most distinguished developments in Portugal.
Founded in 1999, Castelhana provides a full service in business brokerage. We are specialists in investment and in the commercialization of real estate.
In Porto, we are based in Foz Do Douro, one of the noblest places in the city. In Lisbon, in Chiado, one of the most emblematic and traditional areas of the capital and in the Algarve region next to the renowned Vilamoura Marina.
We are waiting for you. We have a team available to give you the best support in your next real estate investment.
Contact us!
Energy Rating: C
#ref:22866
850.000 €
30+ days ago imovirtual.com
View property
