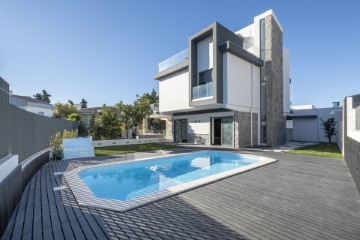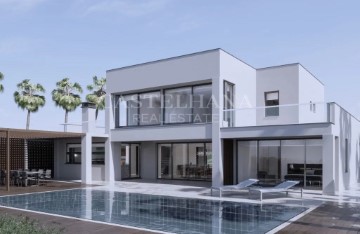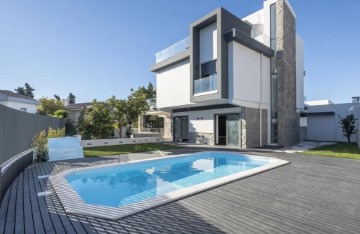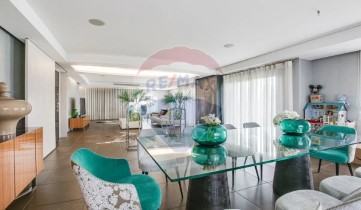Apartment 5 Bedrooms in Avenidas Novas
Avenidas Novas, Lisboa, Lisboa
Condomínio Fechado, Avenidas Novas,Seg 24h, qualidade de Vida com luxo Olá viva, tenho para Venda este excelente apartamento com 5 quartos num condomínio privado e fechado de luxo com padrão e qualidade que o tornam único O apartamento, chave na mão, possui uma área bruta de 532 m2. Quando se sai no elevador é como se entrássemos no hall do apartamento (só esta fração tem acesso) tem 5 quartos todos em suite e 4 com walking closet, 1 casa de banho de apoio junto à cozinha, sendo a cozinha de marca Valcucine, totalmente equipada com eletrodomésticos topo de gama. Tem duas salas amplas com varanda com dois ambientes e que se podem separar através duma porta de correr, perfazendo mais de 120m2. Uma delas serve para convívio (sala de estar) e outra a de jantar possuindo ainda um mini bar para relaxar.... Cada espaço do apartamento foi concebido e equipado com materiais de elevada qualidade e foram aplicadas soluções inteligentes recorrendo à domótica. Possui ar condicionado em todas as divisões, domótica, estores eléctricos, sistema de segurança e vigilância de vídeo 24 horas por dia, elevadores com controlo aos pisos através de código personalizado. Apartamento com : - Hall de estrada - Sala de estar + Sala de jantar - Três varandas - Cozinha + 1 casa de banho de apoio - Lavandaria - 5 Suites + walking closet Detalhes : - Cozinha totalmente equipada - Estores Elétricos - Porta blindada e corta fogo - Vidros triplos - Ar condicionado em todas as divisões - sistema do som em toda a casa e com regulação individual Domótica Este apartamento contempla ainda seis lugares de garagem em duas boxes fechadas e duas arrecadações. O condomínio tem ainda duas piscinas aquecidas, um ginásio, uma sala de condomínio, jardins e ainda um magnífico pátio interior, uma zona de lazer dotada de quedas de água que convida ao bem-estar e tranquilidade, onde permite receber os amigos ao ar livre e desfrutar do espaço exterior. Localizado no centro de Lisboa, a 2 minutos da Praça de Espanha, a 5 minutos do El Corte Inglês e Gulbenkian permite a máxima tranquilidade e segurança ao residente, uma vez que se trata de um condomínio fechado com segurança permanente (24h), onde o acesso é muito restrito. Opção de venda com uma loja com 60 metros quadrados, no mesmo condomínio com mais um lugar de estacionamento. Quem sabe o prolongamento do seu escritório, para usar como atelier ou para rentabilizar. Não hesite e contacte-me ainda hoje para visitar o seu novo apartamento em Lisboa para Viver ou como Investimento pois há muita procura de apartamentos como este para arrendar nesta gama de luxo para quadros superiores, embaixadas.... _ Private condo, with security 24h, central location near Avs Novas, with quality of life I have for sale this excellent apartment with 5 bedrooms (ensuites) in a private and luxury condominium with standard and quality that make it unique The apartment, turnkey, has a gross area of 532 m2, when you exit the elevator it is as if you entered the apartment hall (only this fraction has access) it has 5 bedrooms all en suite and 4 with walking closet, 1 bathroom bathroom next to the kitchen, with the kitchen brand Valcucine., fully equipped with top-of-the-range appliances, It has two large rooms with a balcony with two environments and that can be separated through a sliding door, making a total of 100m2 One of them is for socializing (living room) and another dining room with a mini bar to relax.... Each space in the apartment was designed and equipped with high quality materials and intelligent solutions were applied using home automation. It has air conditioning in all rooms, home automation, electric shutters, security system and video surveillance 24 hours a day, elevators with control to the floors through a personalized code. Apartment with : - road hall - Living room + Dining room - Three balconies - Kitchen + 1 support bathroom - Laundry - 5 Suites + walking closet Details : - Fully equipped kitchen - Electric Blinds - Armored and fireproof door - Triple glazing - Air conditioning in all rooms - sound system throughout the house with individual adjustment - Domotics This apartment also includes six parking spaces in two closed boxes and two storage rooms. The condominium also has two heated swimming pools, a gym, a condominium room, gardens and a magnificent interior patio, a leisure area with waterfalls that invites you to well-being and tranquility, where you can receive friends outdoors. and enjoy the outdoor space. Located in the center of Lisbon, 2 minutes from Praça de Espanha, 5 minutes from El Corte Inglês and Gulbenkian, it allows the resident maximum tranquility and security, since it is a closed condominium with permanent security (24h), where the access is very restricted. Option to sell with a shop of 60 square meters, in the same condominium with one more parking space. Who knows the extension of your office, to use as a studio or to monetize. Do not hesitate and contact me today to visit your new apartment in Lisbon for Living or as an Investment as there is a lot of demand for apartments like this to rent in this luxury range for senior management, embassies....
#ref:120521073-950
3.550.000 €
30+ days ago imovirtual.com
View property



