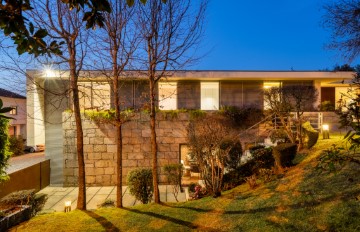Save search
Receive new properties by email
Filter
Filter
Close
Order
Towns
- Braga 3.246
- Palmeira 591
- Nogueira, Fraião e Lamaçães 394
- Merelim (São Pedro) e Frossos 285
- Celeirós, Aveleda e Vimieiro 205
- Merelim (São Paio), Panoias e Parada de Tibães 185
- Real, Dume e Semelhe 175
- Braga (São Víctor) 135
- Gualtar 131
- Adaúfe 125
- Tebosa 108
- Este (São Pedro e São Mamede) 99
- Nogueiró e Tenões 80
- Priscos 75
- Braga (São Vicente) 69
- Braga (Maximinos, Sé e Cividade) 68
- Vila Nova de Famalicão 1.336
- Guimarães 1.305
- Esposende 992
- Barcelos 843
- Vila Verde 822
- Fafe 267
- Póvoa de Lanhoso 215
- Amares 214
- Vieira do Minho 147
- Vizela 132
- Terras de Bouro 89
- Cabeceiras de Basto 72
- Celorico de Basto 64
Districts
For
Buy
Rent
Price
Bedrooms
0
1
2
3
4+
Area
Property type
Features
Publication Date
2 Homes for sale "ceiling shower towel warmer" of 240.000 € until 2.500.000 €, in Nogueira, Fraião e Lamaçães, Braga, Braga
Other nearby areas:
Hospital Privado de Braga
