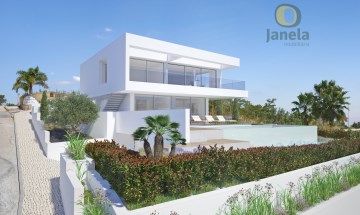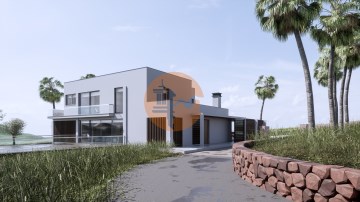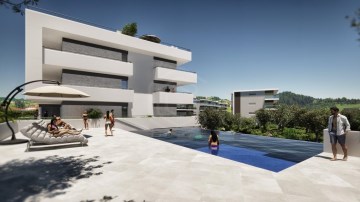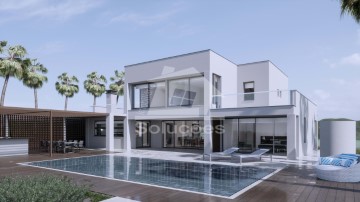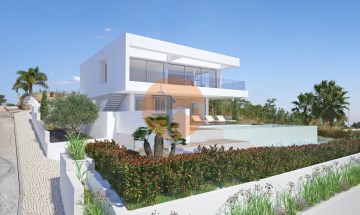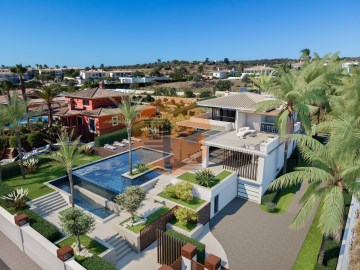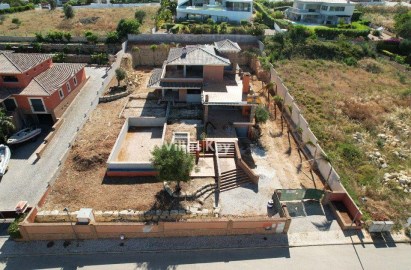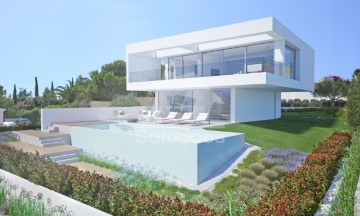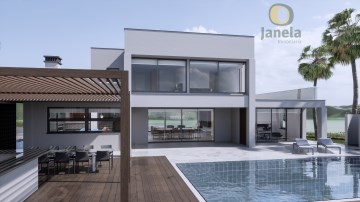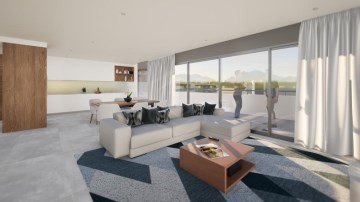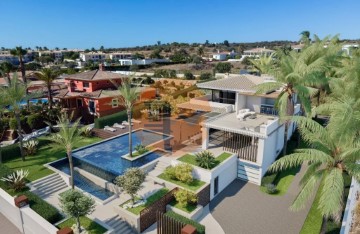House in São Gonçalo de Lagos
São Gonçalo de Lagos, Lagos, Algarve
Moradia de Luxo com Vista Mar em Porto de Mós, Lagos, Algarve
Descrição da Propriedade
Situada na prestigiada zona de Porto de Mós, em Lagos, esta moradia de luxo oferece uma vista deslumbrante para o mar. A propriedade conta com uma piscina, garagem espaçosa e um encantador jardim, tudo inserido num lote de terreno de 1.681 m². A apenas 5 minutos a pé da praia de Porto de Mós e de vários restaurantes, e a 3 minutos de carro do centro de Lagos, onde encontrará uma ampla gama de serviços, incluindo escolas, padarias, supermercados, hospital, e comércios variados. O centro histórico de Lagos, a Marina e o campo de golfe do Boavista também estão a uma curta distância de 5 minutos de carro.
Distribuição da Moradia
Rés-do-chão:
Hall de entrada
Cozinha totalmente equipada com acesso a um amplo terraço
Sala de jantar e sala de estar com lareira e acesso direto ao jardim e piscina
Dois quartos, um deles com casa de banho privativa
Casa de banho de serviço
Escritório que pode ser utilizado como um quinto quarto
Primeiro andar:
Quarto principal com amplo terraço virado a sul, grande closet e casa de banho privativa com duche
Segundo quarto espaçoso, com casa de banho privativa e varanda
Cave:
Garagem para 6 carros
Lavandaria equipada com máquina de lavar roupa
Sala ampla que pode ser usada como sala de jogos, ginásio, home cinema, escritório ou quarto adicional com casa de banho
Exterior da Propriedade
O exterior é rodeado por belos jardins, piscina e uma ampla área de lazer com barbecue, bar e uma maravilhosa vista para o mar.
Acabamentos e Equipamentos
Pavimentos:
Ladrilho cerâmico, pedra ou madeira
Cozinhas:
Paredes revestidas a azulejo rectificado ou pedra
Móveis em postforming de cor clara
Tampos em Silestone ou pedra natural
Equipamentos de marca Bosch (ou equivalente): placa de indução, exaustor, forno, micro-ondas, frigorífico vertical, máquina de lavar roupa e louça, torneiras monocomando, caldeira
Instalações Sanitárias:
Louças brancas
Torneiras monocomando cromadas Grohe
Pavimento e paredes em azulejo cerâmico de junta rectificada ou pedra
Banheira de hidromassagem e coluna de duche
Resguardos de banho e duche
Carpintarias:
Roupeiros lacados de branco mate
Puxadores e ferragens em aço inox escovado da TUPAI (ou equivalente)
Portas interiores em madeira lacada de branco mate
Climatização:
Sistema completo de ar condicionado
Sistema de aquecimento elétrico
Aspiração:
Sistema completo de aspiração central
Instalações de Segurança:
Porta de entrada de alta segurança
Sistema de alarme instalado
Cofres de segurança embutidos (num dos quartos)
Fachadas:
Vidros duplos com caixilharia em vidro laminado de segurança
Cantarias em pedra
Screen e blackouts elétricos
Outras Características:
TV Satélite
Garagem com portão elétrico
Piscina, terraço, jardim paisagístico
Lote vedado por todos os lados com muro e portão elétrico na entrada
Iluminação LED
Barbecue exterior
Esta moradia é ideal para quem procura luxo, conforto e uma localização privilegiada com vistas deslumbrantes sobre o mar.
Categoria Energética: B
Luxury Villa with Sea View in Porto de Mós, Lagos, Algarve
Property Description
Located in the prestigious area of Porto de Mós in Lagos, this luxury villa offers a stunning sea view. The property features a pool, a spacious garage, and a charming garden, all situated on a 1,681 m² plot. It is only a 5-minute walk from Porto de Mós beach and various restaurants, and a 3-minute drive from the center of Lagos, where you will find a wide range of services including schools, bakeries, supermarkets, a hospital, and various shops. The historic center of Lagos, the Marina, and the Boavista golf course are also just a 5-minute drive away.
Villa Layout
Ground Floor:
Entrance hall
Fully equipped kitchen with access to a large terrace
Dining room and living room with fireplace and direct access to the garden and pool
Two bedrooms, one with an en-suite bathroom
Guest bathroom
Office that can be used as a fifth bedroom
First Floor:
Master bedroom with a large south-facing terrace, spacious walk-in closet, and en-suite bathroom with shower
Second large bedroom with en-suite bathroom and balcony
Basement:
Garage for 6 cars
Laundry room equipped with a washing machine
Large room that can be used as a game room, gym, home cinema, office, or additional bedroom with a bathroom
Exterior of the Property
The exterior is surrounded by beautiful gardens, a pool, and a large leisure area with a barbecue, bar, and a stunning sea view.
Finishes and Equipment
Floors:
Ceramic tiles, stone, or wood
Kitchens:
Walls clad in rectified tiles or stone
Light-colored postforming cabinets
Countertops in Silestone or natural stone
Bosch (or similar) brand appliances: induction hob, extractor hood, oven, microwave, vertical refrigerator, washing machine, dishwasher, single-lever faucets, boiler
Bathrooms:
White sanitary ware
Grohe chrome single-lever faucets
Rectified joint ceramic tile or stone floors and walls
Whirlpool bath and shower column
Shower and bath screens
Woodwork:
Matte white lacquered wardrobes
Brushed stainless steel handles and fittings by TUPAI (or similar)
Matte white lacquered interior doors
Climate Control:
Complete air conditioning system
Electric heating system
Vacuuming:
Complete central vacuum system
Security Installations:
High-security entrance door
Alarm system
Built-in safes (in one of the bedrooms)
Facades:
Double glazing with laminated safety glass
Stonework
Electric screens and blackouts
Other Features:
Satellite TV
Garage with electric gate
Pool, terrace, landscaped garden
Plot enclosed on all sides with a wall and electric gate at the entrance
LED lighting
Outdoor barbecue
This villa is ideal for those seeking luxury, comfort, and a prime location with breathtaking sea views.
Energy Rating: B
#ref:CS-MOR-92071
2.900.000 €
30+ days ago imovirtual.com
View property
