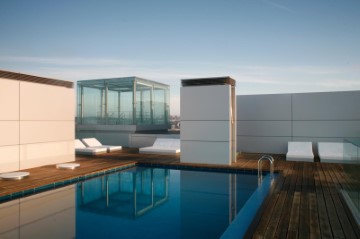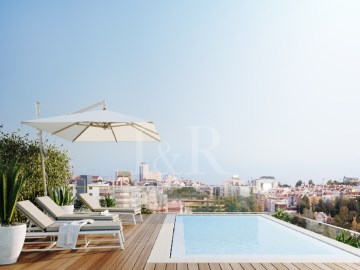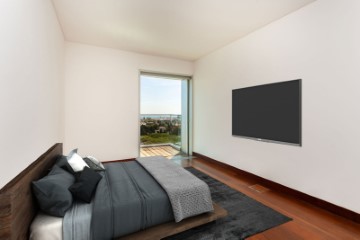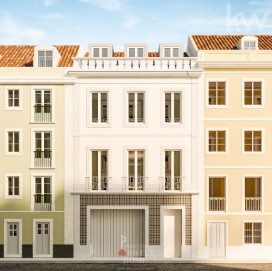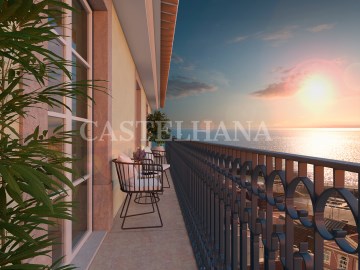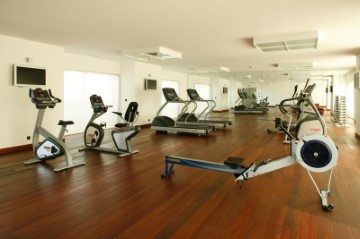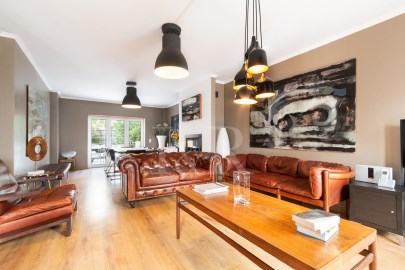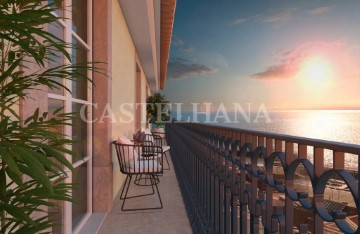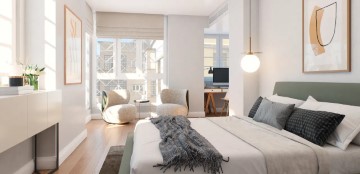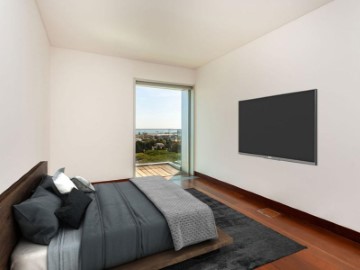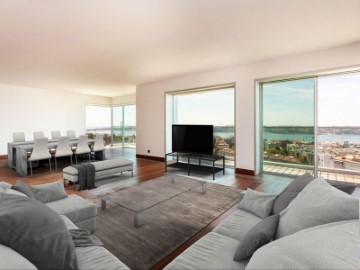Apartment 3 Bedrooms in Santa Maria Maior
Santa Maria Maior, Lisboa, Lisboa
Apartamento T3 com 134 m² inserido num novo empreendimento a nascer na encosta do Castelo de São Jorge com vistas impactantes sobre o rio Tejo. Um edifício secular que resulta de uma criteriosa reabilitação, onde nenhum pormenor foi deixado ao acaso.
Com 13 apartamentos de tipologias T1 a T4 duplex, com amplas áreas de 86 a 360m2, varandas e terraços e oferece uma área de amenities e de serviços indispensáveis ao conforto da vida moderna, como ginásio, sauna, espaço de co-working, sala de reuniões, bicicletário, delivery station, security station e early departure locker.
Alguns elementos da estrutura original foram preservados, como a fachada, as tradicionais cruzes de Santo André e os azulejos Pombalinos. Materiais de primeira qualidade, como o soalho em madeira, ou os mármores lioz, bem como equipamentos e eletrodomésticos de topo.
Possui ainda uma área de acesso a todos os residentes chamada 'avista-navios', com uma vista panorâmica incrível sobre o rio Tejo.
Alfama é o bairro mais antigo e um dos mais conhecidos de Lisboa. Berço do Fado, está localizado numa das sete colinas de Lisboa, a encosta do Castelo de São Jorge, e possui uma vista deslumbrante sobre o rio Tejo. Nas suas antigas ruelas, Alfama palpita de vida e é um local multifacetado, encontro de culturas, tradição e saber.
A tradição de viver com o Tejo à janela. O seu espírito de vida.
Não perca esta oportunidade. Solicite já a sua visita!
A Castelhana é um nome de referência no setor imobiliário português há mais de 25 anos. Como empresa do grupo Dils, especializamo-nos na assessoria a empresas, organizações e investidores (institucionais) na compra, venda, arrendamento e desenvolvimento de imóveis residenciais.
Fundada em 1999, a Castelhana construiu ao longo dos anos, um dos maiores e mais sólidos portfólios imobiliários em Portugal, com mais de 600 projetos de reabilitação e nova construção.
Em Lisboa, estamos sediados no Chiado, um dos bairros mais emblemáticos e tradicionais da cidade, no Porto, estamos sediados na Foz do Douro, e na região do Algarve junto à reconhecida Marina de Vilamoura.
Ficamos à sua espera. Contamos com uma equipa disponível para lhe dar o melhor apoio no seu próximo investimento imobiliário.
Contacte-nos!
Categoria Energética: B
3 bedroom apartment with 134 m², inserted in a new development to be born on the slope of the Castle of São Jorge with impressive views over the Tagus River. A secular building that is the result of a careful rehabilitation, where no detail was left to chance.
With 13 apartments from 1 to 4-bedroom duplex apartments, with large areas from 86 to 360m2, balconies and terraces and offers an area of amenities and services indispensable to the comfort of modern life, such as gym, sauna, co-working space, meeting room, bike rack, delivery station, security station and early departure locker.
Some elements of the original structure have been preserved, such as the façade, the traditional crosses of St. Andrew, and the Pombaline tiles. Top quality materials, such as wooden floors, or lioz marbles, as well as top-of-the-line equipment and appliances.
It also has an access area for all residents called 'avista-navios', with an incredible panoramic view over the Tagus River.
Alfama is the oldest and one of the most well-known neighbourhoods in Lisbon. Birthplace of Fado, it is located on one of Lisbon's seven hills, the slope of São Jorge Castle, and boasts stunning views over the Tagus River. In its old alleys, Alfama throbs with life and is a multifaceted place, a meeting of cultures, tradition and knowledge.
The tradition of living with the Tagus at the window. Your spirit of life.
Don't miss this opportunity. Request your visit now!
For over 25 years Castelhana has been a renowned name in the Portuguese real estate sector. As a company of Dils group, we specialize in advising businesses, organizations and (institutional) investors in buying, selling, renting, letting and development of residential properties.
Founded in 1999, Castelhana has built one of the largest and most solid real estate portfolios in Portugal over the years, with over 600 renovation and new construction projects.
In Lisbon, we are based in Chiado, one of the most emblematic and traditional areas of the capital. In Porto, in Foz do Douro, one of the noblest places in the city and in the Algarve next to the renowned Vilamoura Marina.
We are waiting for you. We have a team available to give you the best support in your next real estate investment.
Contact us!
Energy Rating: B
#ref:27335
2.365.500 €
24 days ago imovirtual.com
View property
