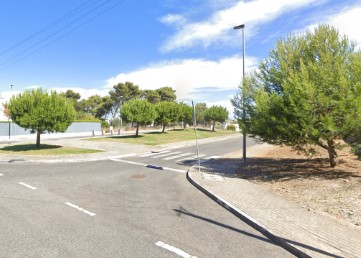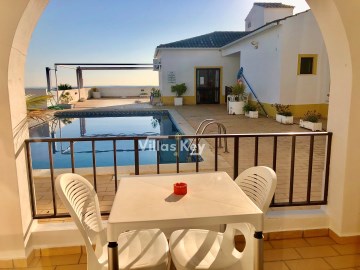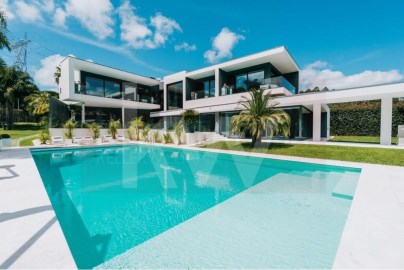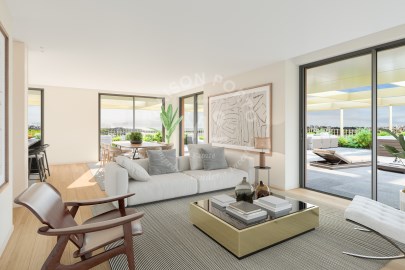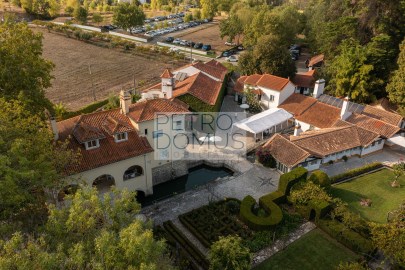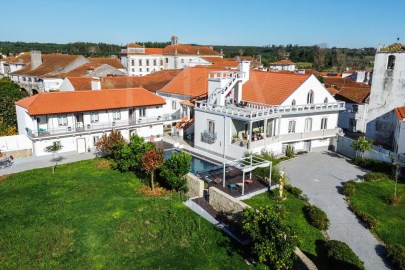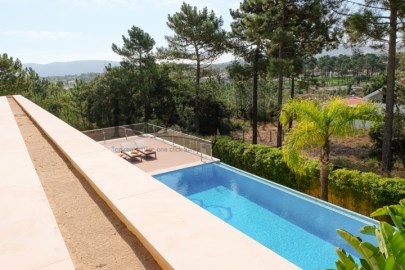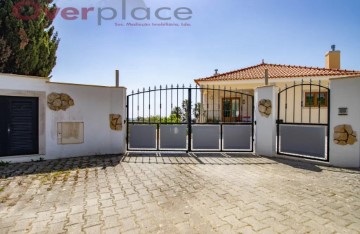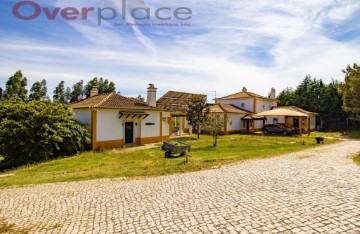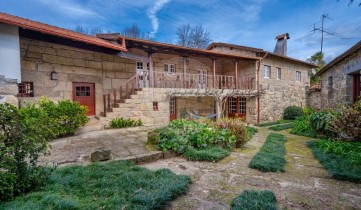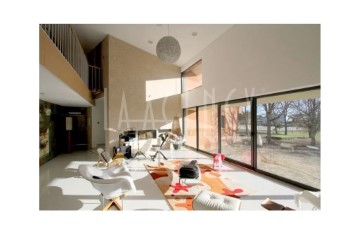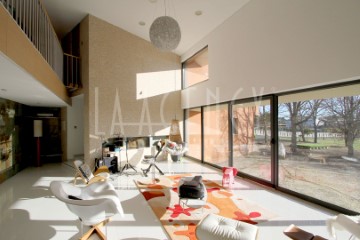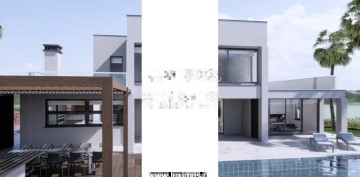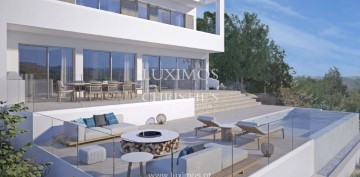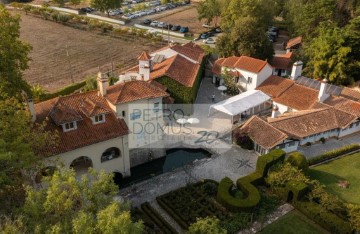House 5 Bedrooms in Sé, Santa Maria e Meixedo
Sé, Santa Maria e Meixedo, Bragança, Bragança
Excelente Moradia com localização excecional, excelente exposição solar que inunda a moradia de luz natural, rodeada de árvores e jardins de grandes dimensões ladeados por caminhos que permitem percorrer toda a sua extensão facilmente, relvados amplos e paisagens naturais envolventes que convidam a todo tipo de atividades de lazer, passeios e à prática de desportos ao ar livre, ótima privacidade e tranquilidade que permite absorver o sossego da natureza.
Situada às portas do Parque Natural de Montesinho em Bragança, a apenas 5 minutos do centro da cidade.
Construída com bom gosto e requinte, prima pelos materiais de qualidade premium e intemporais.
Terreno envolvente completamente murado com aprox. 7000 m2 (em
dois lotes) e construção total de 700 m2, de tipologia T5+1.
Salas de estar encantadoras em mezzanine, amplas,
com enormes aberturas envidraçadas, varanda e vários acessos
diretos ao jardim.
- Suite master com closet, sauna, chuveiro
e banheira de hidromassagem;
- Duas suites completas; Quarto duplo e quarto
simples com casa de banho anexa, equipada com banheira de
hidromassagem;
- Cozinha (com acesso direto a zona exterior/jardim);
- Escritório com amplas vistas para jardim;
- Cozinha Regional de grandes dimensões totalmente equipada, com lareira aberta e forno tradicional a lenha com 1,35m de diâmetro interior; Internet, tv e telefone em todos os compartimentos, assim como aspiração central
e pré instalação de ar condicionado.
- Isolamento térmico duplo de eficiência superior em paredes, tetos e telhados, caixilharias com rotura térmica de baixo perfil e vidro de baixa emissividade térmica (60/40);
- Ventilação cruzada;
- Aquecimento através de chão radiante hidráulico, painéis solares térmicos com sistema de drenagem automática, deposito termoacumulador de 350 L, lareira aberta e recuperador de calor 115 cm.
- Acabamentos interiores em gesso, cerâmica e pedra natural de cores e texturas intemporais.
-Anexos com cozinha regional, casa das máquinas/lavandaria, garagem ampla com dois portões e lugar para 3 ou 4 viaturas, 2 casas de banho/balneários com chuveiro, ginásio, alpendre e pátio de 230 m2 com tabela de basquetebol.
Os anexos encontram-se conectados por passadiço envidraçado à habitação
principal.
As zonas amplas relvadas possuem sistema de rega automático com programadores independentes, árvores
autóctones de grandes dimensões (carvalhos), várias árvores de
fruto como macieiras, cerejeira, figueira, nogueira, abrunheiro,
pessegueiros, moreiras, videiras...
Para proteção de vistas foram plantados 300 ciprestes em todo o
perímetro (300m), thujas, pinheiros mansos, e outras.
Muro de vedação exterior em todo o perímetro (2,5 m de altura com
painel), com projetores de luz e tomadas elétricas de 15 em 15
m.
Captação de água através de dois furos hertzianos e rede de
pontos de água instalados em 15 locais exteriores.
Bragança encontra-se a 1h30m do Porto, 3h30 de Madrid, 00h45m
do Rio Douro e a 00h40 do TGV em Puebla de Sanabria, Espanha.
Possibilidade de nova construção em 2200 m2 de terreno por artigo próprio.
Para mais informações contacte-nos. LA.
Categoria Energética: A
Excellent villa with exceptional location, excellent sun exposure that floods the villa with natural light, surrounded by trees and large gardens flanked by paths that allow you to walk its entire length easily, large lawns and surrounding natural landscapes that invite you to all kinds of leisure activities, walks and the practice of outdoor sports, Great privacy and tranquillity that allows you to soak up the tranquillity of nature.
Located at the gates of the Montesinho Natural Park in Bragança, just 5 minutes from the city centre.
Built with taste and refinement, it excels in premium quality and timeless materials.
Completely walled surrounding land with approx. 7000 m2 (in
two lots) and a total construction of 700 m2, of typology T5+1.
Charming mezzanine living rooms, spacious,
with huge glazed openings, balcony and several accesses
straight to the garden.
- Master suite with walk-in closet, sauna, shower
and hot tub;
- Two complete suites; Double room and bedroom
Simple with attached bathroom, equipped with bathtub
hydromassage;
- Kitchen (with direct access to the outdoor area/garden);
- Office with wide views of the garden;
- Fully equipped large Regional Kitchen, with open fireplace and traditional wood-burning oven with 1.35m interior diameter; Internet, TV and telephone in all compartments, as well as central vacuum
and pre-installation of air conditioning.
- Superior efficiency double thermal insulation on walls, ceilings and roofs, frames with low profile thermal break and low thermal emissivity glass (60/40);
- Cross ventilation;
- Heating through hydraulic underfloor heating, thermal solar panels with automatic drainage system, 350 L water heater tank, open fireplace and 115 cm stove.
- Interior finishes in plaster, ceramic and natural stone of timeless colours and textures.
-Annexes with regional kitchen, engine room/laundry, large garage with two gates and space for 3 or 4 cars, 2 bathrooms/changing rooms with shower, gym, porch and patio of 230 m2 with basketball backboard.
The annexes are connected by a glazed walkway to the house
primary.
The large lawn areas have an automatic irrigation system with independent programmers, trees
large autochthonous trees (oaks), several trees of
fruit such as apple, cherry, fig, walnut, blackthorn,
Peach trees, morberry trees, grapevines...
To protect the eyes, 300 cypress trees were planted throughout the country.
perimeter (300m), thujas, stone pines, and others.
Outer fence wall around the entire perimeter (2.5 m high with
panel), with light projectors and electrical outlets every 15
m.
Abstraction of water through two boreholes and a network of
Water points installed in 15 outdoor locations.
Bragança is 1h30m from Porto, 3h30 from Madrid, 00h45m
of the Douro River and 00:40 from the TGV in Puebla de Sanabria, Spain.
Possibility of new construction on 2200 m2 of land per own article.
For more information, please contact us. IT.
Energy Rating: A
#ref:LA3109
760.000 €
30+ days ago imovirtual.com
View property
