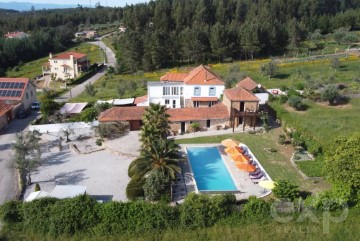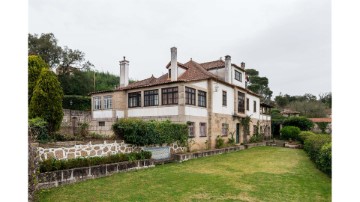Country homes 18 Bedrooms in Midões
Midões, Tábua, Coimbra
18 bedrooms
9 bathrooms
325 m²
Estate with swimming pool and land for sale in Midões, Coimbra
Main house, house in the patio, winery and winery house, outdoor area for animals, a well that supplies the property and a river (River Cavalos) crossing the estate.
The main house dates back to 1799. Remodelled in the 1950s, spread over 3 floors, consisting of:
Basement with direct access to the garden:
- Wine cellar
- Lounge with fireplace that can be used as a library
- 2 Bathrooms
- 2 Bedrooms
- Interior room
- Various storage zones
Floor with access by the main hall of the house or by the kitchen.
Ground floor:
- Sitting room with wood coffered ceiling
- Sitting room with large windows leading outdoors
- Sitting room with fireplace with direct access to the chapel
- 5 Bedrooms
- 4 Bathrooms
- Kitchen and pantry
- Balcony with view over part of the estate
First floor with access to the great hall:
- 7 Bedrooms
- 2 Bathrooms
Swimming pool in front of the main house and garden.
Patio House, entirely remodelled granite house with two floors, composed of:
Ground floor:
- Kitchen
- Living room
- Storage zone
First floor:
- 3 Bedrooms
- Interior patio
- Various storage zones
- Wood-fired oven and fireplace
- Small room formerly used to smoke pork, with a huge fireplace
- Former dovecot, which can be adapted for bedrooms or sitting room
- Garage for 4 cars
Outdoor area:
- Diverse zone for small animals, such as dogs and fowl.
This area also has a large covered zone normally used to store firewood.
Winery:
- 2 concrete winepresses
- Various concrete/masonry vats
Winery House, a cottage on top of the former winery:
- 3 Bedrooms
- Kitchen
- Bathroom
Located about 500 m from the main house.
The estate also has:
- Storage zone for agricultural machinery / tractors or other equipment, with supporting office.
- Shepherd's cottage, located about 700 m from the main house, made of brickwork, close to which is a former sheep-fold where the sheep were kept in times gone by and that can currently be used to keep any type of stock.
- Well that supplies the entire property.
- Approximately 27 hectares of land, surrounding the house, with potential for vineyards or orchards. In the past there were large apple orchards. There are also vineyards, as the estate has around 3 hectares of vineyards that are currently untreated.
- Irrigation tank, large size (around 7 m wide and 25 m long) which can be used as an irrigation tank or a swimming pool.
Boasting 943km of coastline and architecture reflective of its rich history, Portugal was voted 'Best Destination in Europe' at the 2020 World Travel Awards for the 4th consecutive year. The Portuguese enjoy over 300 days of sunshine a year, an unrivalled quality of life, and Europe's wildest beaches.
Portugal ranks as the 3rd safest country in the world with the 4th most powerful passport in Europe.
The nation with the oldest borders in Europe is also at the forefront of innovation, dubbed a European tech hub, ranking 2nd in Europe for the quality of its skilled labour.
The westernmost country in Europe, famous for its wines and cuisine, arts and culture that span centuries and continents, influenced and inspired by ties with times past.
-PROP-04356
#ref:PROP-004356
950.000 €
30+ days ago supercasa.pt
View property

