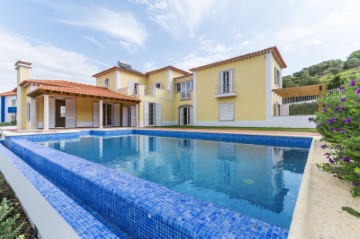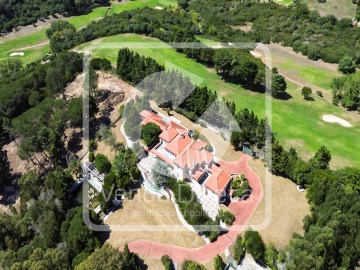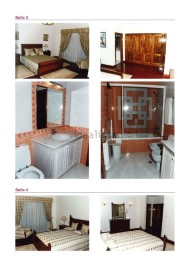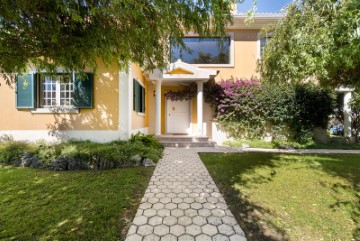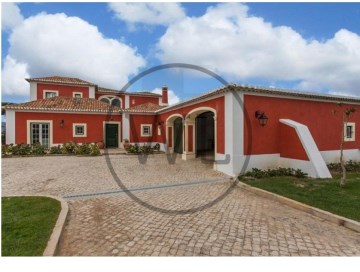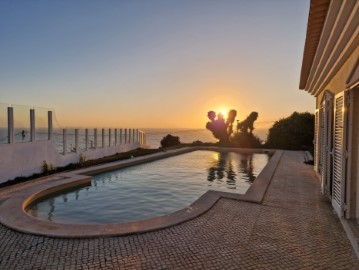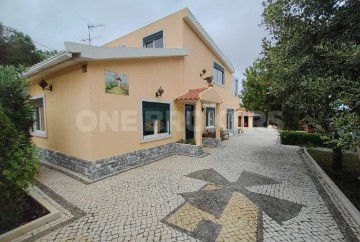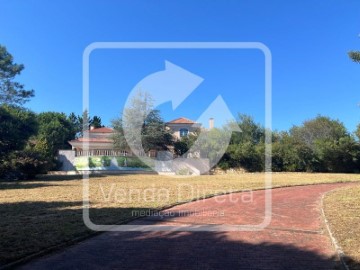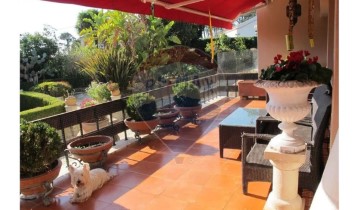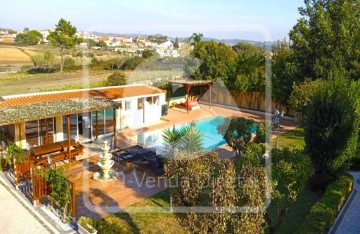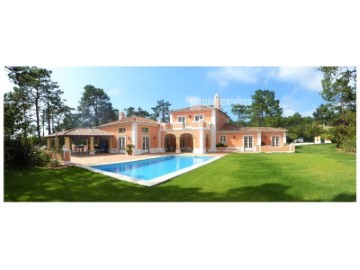Country homes 5 Bedrooms in Queluz e Belas
Queluz e Belas, Sintra, Lisboa
Magnifica Quinta da Capela constituída por uma área total de 11.437m2 com 3 portões de entrada, encontrando-se totalmente vedada, porém, para efeito de venda foi subdividido em duas parcelas de acordo com o seu registo predial:
1) Prédio Urbano aqui descrito com uma área de 8.265m2 possui 2 construções habitacionais.
.Zona A) Lote de 3.340 m2 com casa principal com 11 grandes assoalhadas distribuídas por 3 pisos, encontra-se em bom estado de conservação e organizada pela seguinte forma:
Piso 0 – hall, enorme salão com bar com acesso directo à churrasqueira com zona de refeições, quarto suite para empregada ou visitas, garrafeira, casa da caldeira e WC social. Grande garagem para 2 carros, parqueamento exterior coberto, piscina coberta e aquecida, campo de ténis, esplêndido jardim adulto e diversificado em espécie arbóreas vindas de diversas partes do mundo.
Piso 1 - Hall de entrada, espaçosa sala comum com enorme terraço com acesso ao jardim, escritório, wc social, grande cozinha (zona de confecção e refeição), sala de engomar e despensa.
Piso 2 - grande hall, 3 quartos em suite: um dos quais com saleta à entrada, master suite com grandes áreas, varanda com jardim de inverno e zona de lazer.
Zona B) Lote com 4.670 m2 inclui a casa de caseiro é uma moradia térrea de 80m2 com um quarto e saleta, cozinha, casa de banho completa e logradouro com churrasco. Arrecadação com 15m2. Canis e galinheiro.
O sistema de rega é feito com dois furos artesianos, equipados com bomba que integram o sistema contra incêndio.
A propriedade possui 3 portões de entrada, encontrando-se totalmente vedada com gradeamento de segurança.
A quinta pode ser vendida conjuntamente com a propriedade adjacente que tem 2.737m2 (ID 121491607-5) e que actualmente é utilizada para exploração agrícola, porém com uma parte urbana.
O local tem bons acessos rodoviários, com proximidade ao IC 19 e à CREL.
*
The magnificent Quinta da Capela consists of a total area of 11,437m2 with 3 entrance gates, being totally fenced, however, for the sales purpose, it was subdivided into two parcels according to lands registry:
1) Urban building described here with an area of 8,265m2 has 2 residential buildings.
Zone A) 3.340m2 plot, main house with 11 large rooms distributed over 3 floors, in good condition and organized as follows:
Floor 0 - hall, huge lounge, bar, with direct access to the barbecue area, bedroom suite for maid or visitors, wine cellar, boiler house and social toilet. Large garage for 2 cars, covered outdoor parking, covered and heated swimming pool, tennis court, splendid adult garden and diversified in arboreal species from various parts of the world.
Floor 1 - Entrance hall, spacious common room with huge terrace with access to the garden, office, social toilet, large kitchen (area for cooking and meal), ironing room and pantry.
Floor 2 - large hall, 3 bedrooms en-suite: one of which has a small living room at the entrance, master suite with large areas, balcony with winter garden and leisure area.
Zone B) 4.670 m2. plot includes the caretaker's house, an 80 m2. single storey house with one bedroom and a barbeque, kitchen, bathroom and patio. Storeroom with 15m2. Kennels and hen house.
The irrigation system is made of two artesian holes, equipped with a pump that integrates the fire-fighting system.
The property has 3 entrance gates, being totally fenced with security railing.
The farm can be sold together with the adjacent property, which has 2.737m2 (ID 121491607-5) and is currently used for farming, but with an urban part.
The site has good road access, with proximity to IC 19 and CREL.
#ref:124031206-1
1.500.000 €
30+ days ago imovirtual.com
View property
