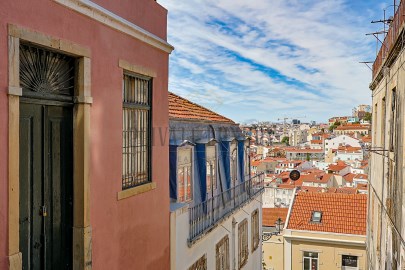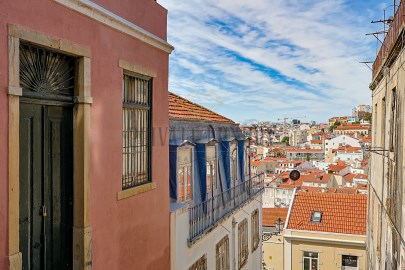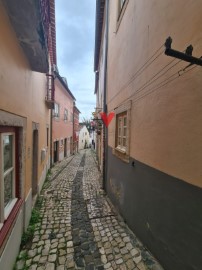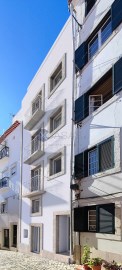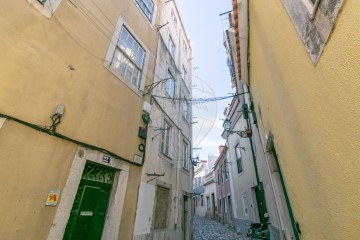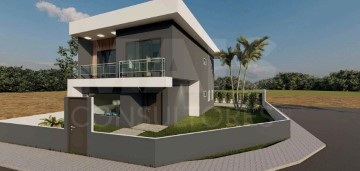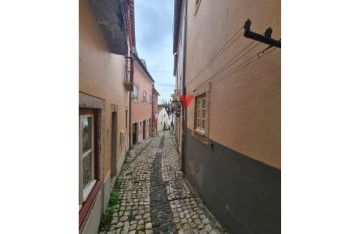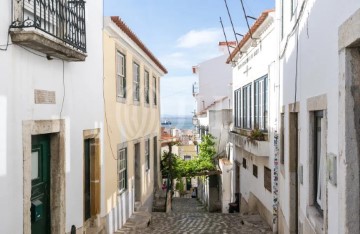Commercial premises in Santa Maria Maior
Santa Maria Maior, Lisboa, Lisboa
Imagine um espaço amplo e em estado bruto, onde outrora operava uma fundição e, mais recentemente, uma gráfica. Imagine os seus tetos altos, as suas inúmeras janelas que inundam o espaço de luz natural, criando um jogo de sombras e iluminação que destaca o potencial artístico e poético do lugar. O monte cargas ainda aí persiste e carrega consigo as marcas do tempo, reminiscências do trabalho árduo e da atividade que ali outrora se desenvolvera. Com uma área ampla, sem divisões internas - meros gabinetes facilmente removíveis -, o espaço oferece uma tela em branco, pronta para ser transformada pela imaginação do seu novo proprietário. As suas dimensões generosas (280m2 úteis) tornam-no perfeito para ser convertido num loft contemporâneo de design sofisticado, onde áreas de convivência e de trabalho se fundem de forma harmoniosa, criando um ambiente único e personalizável. Mas as opções são inúmeras: porque não um atelier de arquitetura? Uma galeria de arte? Um espaço associativo? Um espaço de restauração, de tipo brunch? Este espaço, tão único e encantador, localiza-se na pitoresca e carismática Costa do Castelo, num edifício histórico de 1894, que conserva o desenho de fachada e a sua arquitetura original, colado às muralhas do Castelo de São Jorge e, por isso, próximo de inúmeros pontos de interesse turístico: Castelo de São Jorge, miradouros da Graça, Santa Luzia e Portas do Sol, Sé Catedral de Lisboa, Panteão Nacional ou Feira da Ladra (Mercado de Santa Clara). Com 400m2 de área bruta privativa, o espaço com afetação 'serviços' foi no passado utilizado como fundição e, posteriormente, como gráfica, atividade que encerrou há 20 anos. Com duas entradas independentes, o espaço distingue-se pelo seu layout original, que contrapõe um espaço amplo e profundo com inúmeras janelas com acesso pela entrada lateral, e dois pisos de menor dimensão, com entrada pela Costa do Castelo. Venha conhecer este espaço tão único e em estado bruto, onde as possibilidades de reiveinção são vastas, limitadas apenas pela imaginação de quem nele investir. Categoria Energética: C Imagine a spacious and raw space, where once operated a foundry and, more recently, a printing house. Picture its high ceilings and numerous windows that flood the space with natural light, creating a play of shadows and illumination that highlights the artistic and poetic potential of the place. The freight elevator still stands, carrying with it the marks of time, remnants of the hard work and activity that once took place there. With a large, open area devoid of internal divisionsjust a few easily removable officesthe space offers a blank canvas, ready to be transformed by the imagination of its new owner. Its generous dimensions make it perfect for conversion into a contemporary loft with sophisticated design, where living and working areas blend harmoniously, creating a unique and customizable environment. But the options are numerous: why not an architecture studio? An art gallery? A community space? A brunch-style eatery? This unique and charming space is located in the picturesque and charismatic Costa do Castelo, within a historic building dating back to 1894, preserving its original facade design and architecture, right next to the walls of São Jorge Castle and, therefore, close to numerous points of tourist interest: São Jorge Castle, the viewpoints of Graça, Santa Luzia, and Portas do Sol, Lisbon Cathedral, the National Pantheon, or Feira da Ladra (Santa Clara Market). With 400m² of gross private area, the space, designated for 'services,' was previously used as a foundry and later as a printing house, an activity that ceased 20 years ago. With two independent entrances, the space is distinguished by its original layout, which contrasts a large, deep area with numerous windows accessed via the side entrance, and two smaller floors, accessible from Costa do Castelo. Come and explore this unique and raw space, where the possibilities for reinvention are vast, limited only by the imagination of those who invest in it. Energy Rating: C
#ref:8458
525.000 €
2 days ago imovirtual.com
View property
