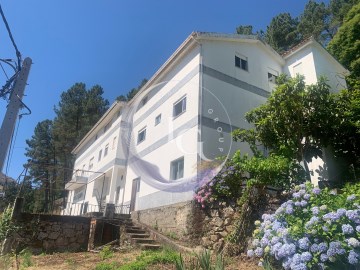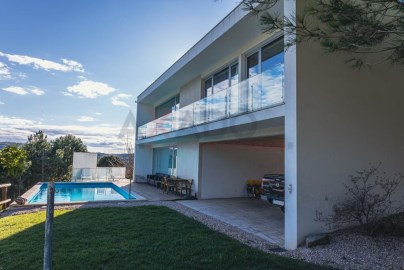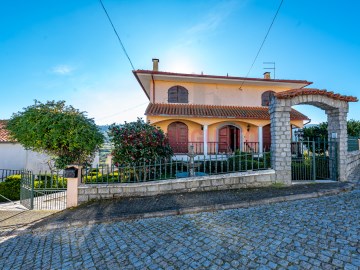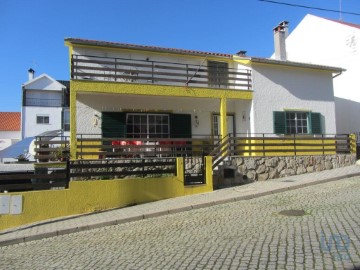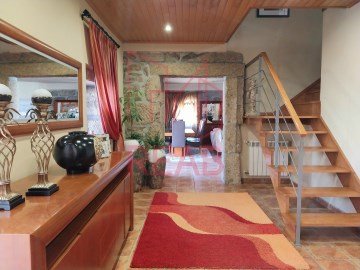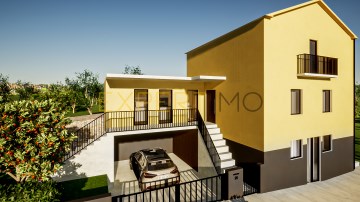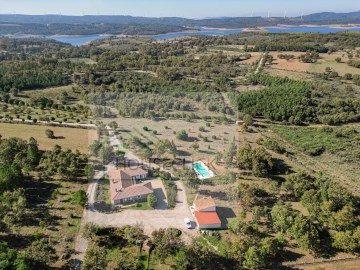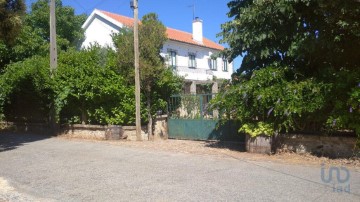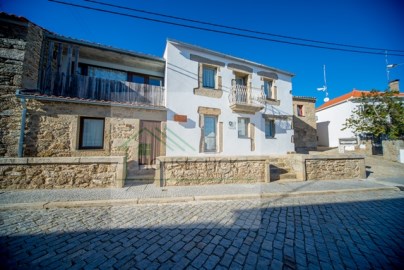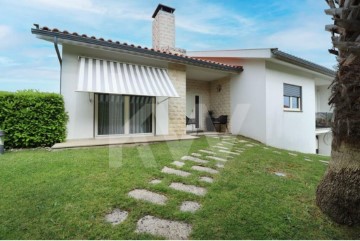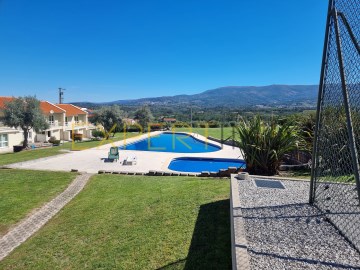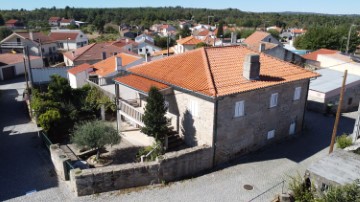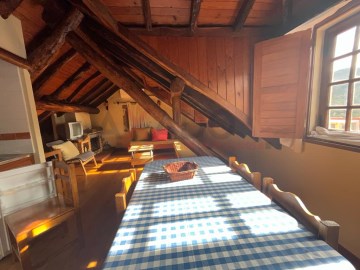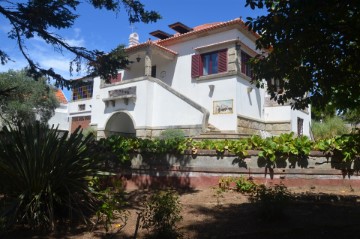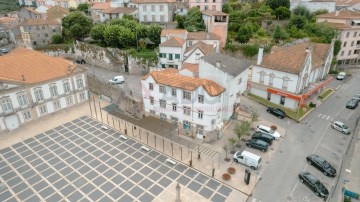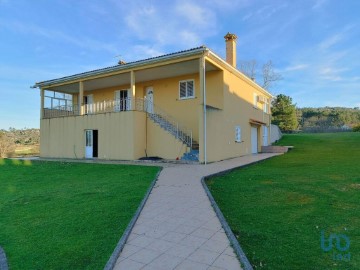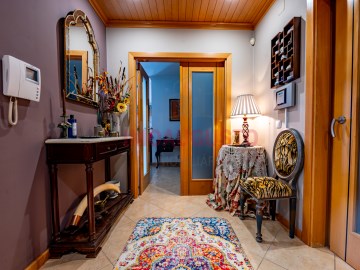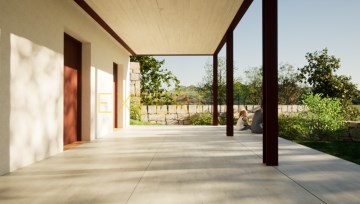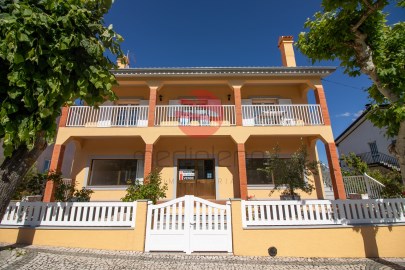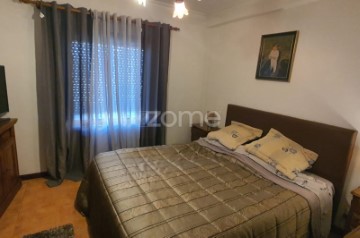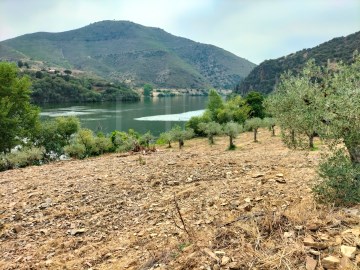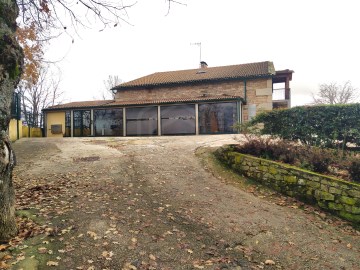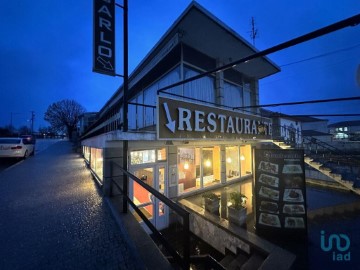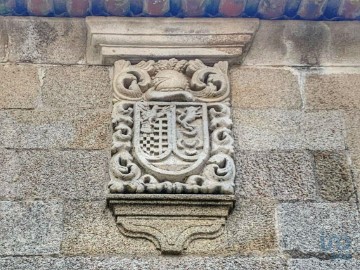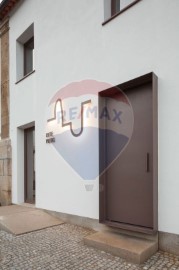House 4 Bedrooms in Infias
Infias, Fornos de Algodres, Guarda
4 bedrooms
4 bathrooms
114 m²
Na pitoresca freguesia de Infias, concelho de Forno de Algodres, Guarda, podemos encontrar esta distinta moradia T4 com 6 assoalhadas com aproveitamento de sótão, garagem, 2 salas de estar, 2 salas de jantar, 3 cozinhas, escritório, barbecue, arrumos, piscina iluminada, com cobertura e som ambiente, inserida num terreno de 1.516m2 com furo e bomba elétrica. A moradia foi remodelada não necessitando que qualquer obra de melhoramento. Todos os quartos, salas, escritório, cozinhas e garagem têm aquecimento central a gasóleo. Todos os quartos, salas, cozinha principal, garrafeira e sótão têm ar condicionado. A exposição solar é nascente poente. As assoalhadas viradas a nascente, têm vista desafogada para a Serra da Estrela.A caixilharia de todas as janelas são em PVC, vidro duplo e oscilo batente. Os estores são de comando elétrico. A garagem e o portão de acesso ao jardim, são elétricos com telecomando. As instalações estão protegidas com alarme e existem intercomunicadores em todos os pisos.Indicado para investimento em Visto Gold (Golden Visa). Localiza-se numa zona considerada de interior e de baixa densidade. Temos parceria com gabinete de advogados para acompanhar toda a situação.Na envolvência e no município de Fornos de Algodres com cerca de 5.000 habitantes, podemos contar com vários serviços e comércio locais. De relevo para as Termas de S. Miguel com respetivo hotel termal. A 30 minutos temos a cidade da Guarda ou Mangualde com todo o tipo de infraestruturas. As zonas de lazer locais são múltiplas. Os acessos rodoviários são muito bons tendo a A25 a 4 km. Manteigas e a Serra da Estrela estão a 50km e Espanha a 75 km.Temos visita virtual (virtual tour 360º) com a qual poderá visualizar o interior da moradia sem se deslocar e em segurança.A moradia tem 3 pisos com os espaços qualificadas da seguinte forma:Piso -1:Garagem (44,2m2)Cozinha e lavandaria mobilada e equipada (19,5m2)Garrafeira climatizada (4m2)Wc serviçoSala de estar com iluminação embutida (11,55m2)Sala de jantar com vista panorâmica através de painéis envidraçados (19,8m2)Escada de interligação com pisos superioresPiso 0:HallZona de distribuição com roupeiroQuarto com roupeiro (9,6m2)Quarto com roupeiro (12m2)Suite com roupeiro e varanda (13,3m2)Escritório (9.8m2)WC social (5,5m2)Sala de estar (23,1m2)Cozinha mobilada e equipada com Siemens (25m2)Sala de jantar (9,72m2)Sótão:QuartoVários arrumos esconsosEscritório com ar condicionadoRoupeiros à medida3 janelas VeluxLogradouro:Piscina iluminada, som e compartimento das maquinasArrumosArrecadaçãoCozinha com barbecue, placa elétrica, frigorifico e maquina de lavar loiçaWC com ducheZona de lazerPortão de serventia para entrada de veículos Furo com bomba elétricaProvavelmente não vai encontrar outra moradia tão bem equipada e conservada como esta e imbatível na relação preço qualidade.Contacte-nos...Partilhamos negócio com todas as imobiliárias, 50/50. Mais informação no nosso site kwportugal.ptIn the picturesque parish of Infias, municipality of Forno de Algodres, Guarda, we can find this attractive T4 house with 6 rooms with use of the attic, garage, 2 living rooms, 2 dining rooms, 3 kitchens, office, barbecue, storage, illuminated swimming pool, with roof and ambient sound, set in a plot of 1,516m2 with borehole and electric pump. The house has been refurbished and does not require any improvement work. All bedrooms, living rooms, office, kitchens and garage have diesel central heating. All bedrooms, lounges, main kitchen, wine cellar and attic have air conditioning. Sun exposure is east west. The rooms facing east, have unobstructed views of Serra da Estrela.The frames of all windows are in PVC, double glazing and oscillating. The blinds are electrically controlled. The garage and the access gate to the garden are electric with remote control. The premises are secured with an alarm and there are intercoms on all floors.Indicated for investment in Golden Visa. We partner with a firm of experienced lawyers in these cases.contact us...
Características:
Características Exteriores - Barbeque; Jardim; Parqueamento; Piscina exterior; Terraço/Deck; Video Porteiro; Sistema de rega;
Características Interiores - Sotão; Hall de entrada; Electrodomésticos embutidos; Casa de Banho da Suite; Roupeiros; Lavandaria;
Características Gerais - Remodelado; Despensa; Portão eléctrico;
Orientação - Nascente; Poente;
Outros Equipamentos - Serviço de internet; TV Por Cabo; Gás canalizado; Aquecimento central; Sistema de Segurança; Alarme de segurança; Máquina de lavar louça; Secador de roupa; Frigorífico; Micro-ondas; Máquina de lavar roupa;
Vistas - Vista montanha; Vista cidade; Vista jardim; Vista campo;
Outras características - Box (1 lugar); Garagem; Varanda; Cozinha Equipada; Arrecadação; Suite; Moradia; Ar Condicionado;
#ref:1218-1606
420.000 €
30+ days ago supercasa.pt
View property
